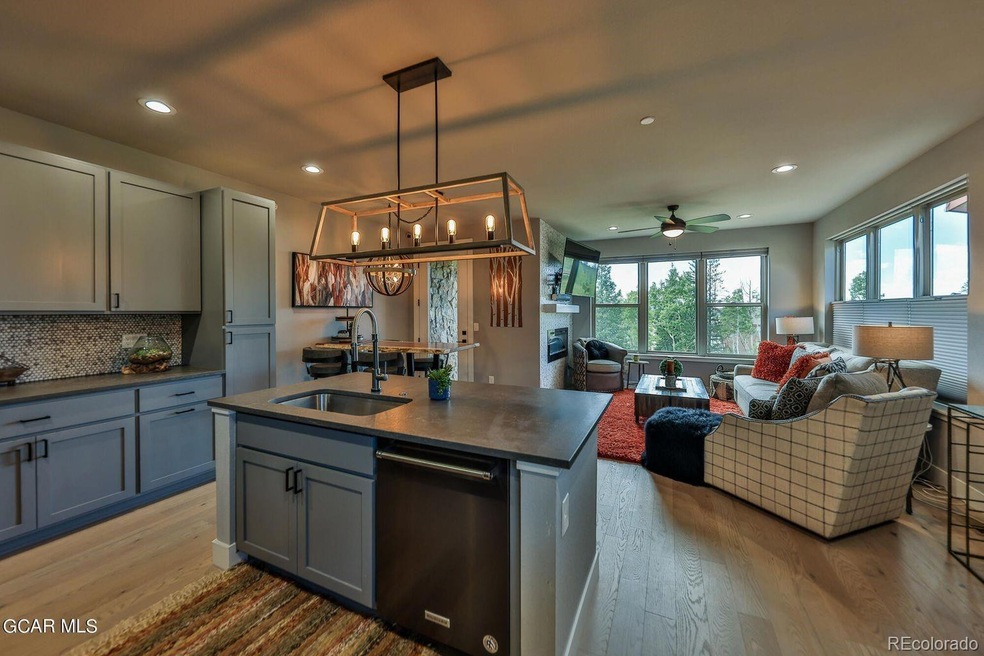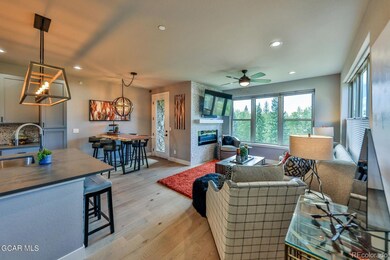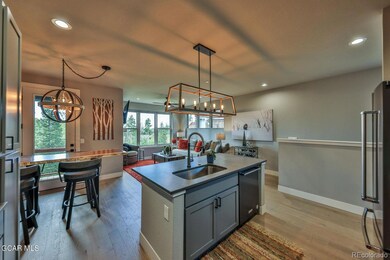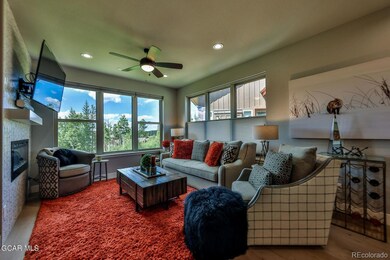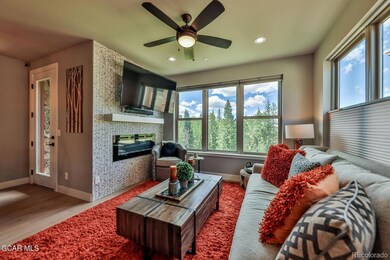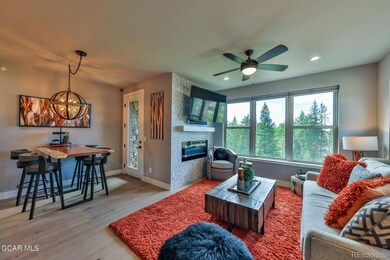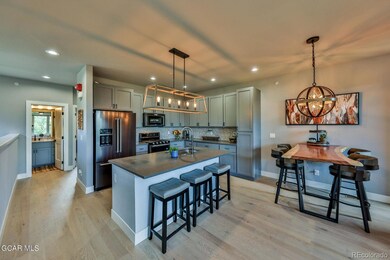41 Longs Peak Dr Fraser, CO 80442
Estimated payment $7,275/month
Highlights
- 1 Car Attached Garage
- Forced Air Heating System
- Heated Garage
- 1-Story Property
About This Home
Nestled within the sought-after Rendezvous neighborhood, 41 Longs Peak Dr embodies the essence of mountain living while offering a serene and private retreat just a stone's throw away from downtown Winter Park. Backed by an expansive open area, this meticulously appointed townhome presents a stunning blend of designer furnishings and finishes. With over $38,000.00 + in upgrades, the private backyard setting and furnished without a detail missed, this unit will stand-out from any of the new construction options you might find. Enjoy engineered hardwood flooring, upgraded custom kitchen cabinet selections and appliances along with upgraded cabinets, countertops and tile finishes throughout the home. This extraordinary three-bedroom, three-and-a-half-bath fully furnished residence boasts luxury of three ensuite bedrooms, one thoughtfully located on each level, ensuring a perfect balance of personal space and togetherness. Step outside the back door to embark on an adventure through the extensive network of trails within Rendezvous and its neighboring areas.
Whether you're an angler seeking pristine fishing spots, a hiker craving scenic trails, a cyclist ready to explore, or a skier in pursuit of fresh powder, this location caters to your every outdoor desire.
The bright and airy interior welcomes an abundance of natural light through numerous windows, creating a warm and inviting atmosphere. Additionally, the attached one-car garage ensures both convenience and practicality. This property truly embodies the best of mountain living, combining luxury, convenience, and natural beauty in one exceptional package.
Listing Agent
Real Estate of Winter Park Brokerage Email: katie@rewinterpark.com,303-885-4503 License #40014901 Listed on: 10/15/2025
Townhouse Details
Home Type
- Townhome
Est. Annual Taxes
- $5,419
Year Built
- Built in 2019
Lot Details
- Two or More Common Walls
HOA Fees
- $280 Monthly HOA Fees
Parking
- 1 Car Attached Garage
- Heated Garage
Home Design
- Entry on the 1st floor
- Frame Construction
Interior Spaces
- 1,827 Sq Ft Home
- 1-Story Property
- Finished Basement
Bedrooms and Bathrooms
- 3 Main Level Bedrooms
Schools
- Fraser Valley Elementary School
- East Grand Middle School
- Middle Park High School
Utilities
- No Cooling
- Forced Air Heating System
Community Details
- Association fees include trash
- Winter Park Area Association
- Winter Park Area Subdivision
Listing and Financial Details
- Exclusions: Seller will provide a list of exclusions.
- Assessor Parcel Number R306624
Map
Home Values in the Area
Average Home Value in this Area
Tax History
| Year | Tax Paid | Tax Assessment Tax Assessment Total Assessment is a certain percentage of the fair market value that is determined by local assessors to be the total taxable value of land and additions on the property. | Land | Improvement |
|---|---|---|---|---|
| 2024 | $5,419 | $64,670 | $1,930 | $62,740 |
| 2023 | $5,419 | $64,670 | $1,930 | $62,740 |
| 2022 | $5,485 | $47,980 | $790 | $47,190 |
| 2021 | $5,575 | $49,360 | $810 | $48,550 |
| 2020 | $822 | $7,640 | $810 | $6,830 |
| 2019 | $180 | $1,690 | $1,690 | $0 |
| 2018 | $207 | $1,900 | $1,900 | $0 |
| 2017 | $205 | $1,800 | $1,800 | $0 |
| 2016 | $84 | $770 | $770 | $0 |
| 2015 | $1 | $770 | $770 | $0 |
| 2014 | $1 | $0 | $0 | $0 |
Property History
| Date | Event | Price | List to Sale | Price per Sq Ft | Prior Sale |
|---|---|---|---|---|---|
| 10/09/2025 10/09/25 | For Sale | $1,239,000 | +4.1% | $679 / Sq Ft | |
| 05/18/2024 05/18/24 | For Sale | $1,190,000 | +3.5% | $652 / Sq Ft | |
| 05/17/2024 05/17/24 | Sold | $1,150,000 | +65.7% | $630 / Sq Ft | View Prior Sale |
| 05/17/2024 05/17/24 | Pending | -- | -- | -- | |
| 10/22/2020 10/22/20 | Sold | $694,221 | +6.0% | $391 / Sq Ft | View Prior Sale |
| 01/28/2020 01/28/20 | Pending | -- | -- | -- | |
| 10/11/2019 10/11/19 | For Sale | $655,000 | -- | $369 / Sq Ft |
Purchase History
| Date | Type | Sale Price | Title Company |
|---|---|---|---|
| Special Warranty Deed | $1,150,000 | Exact Title | |
| Warranty Deed | $694,221 | Land Title | |
| Interfamily Deed Transfer | -- | Land Title Guarantee Co |
Mortgage History
| Date | Status | Loan Amount | Loan Type |
|---|---|---|---|
| Open | $805,000 | New Conventional |
Source: REcolorado®
MLS Number: 2203408
APN: R306624
- 9 Explorers Ave
- 104 Stagecoach Way
- 40 Springview Ln
- 115 Wheeler Rd
- 60 Wheeler Rd
- 66 Wheeler Rd
- 38 Wheeler Rd
- 34 Wheeler Rd
- 56 Wheeler Rd
- 113 Wheeler Rd
- 88 Wheeler Rd
- 80 Pinecone Trail
- 246 Hi Country Dr Unit 3
- 357 Hi Country Dr Unit 235
- 432 Hi Country Unit 10-13
- 20 Wheeler Rd
- 35 Sunny Ridge Ln
- 225 Hi Country Dr Unit 5-613
- 225 Hi Country Dr Unit 11-1213
- 113 Apres Way
- 707 Red Quill Way Unit ID1269082P
- 312 Mountain Willow Dr Unit ID1339909P
- 278 Mountain Willow Dr Unit ID1339915P
- 406 N Zerex St Unit 10
- 422 Iron Horse Way
- 9366 Fall River Rd Unit 9366
- 865 Silver Creek Rd
- 18 Pine Dr
- 18 Pine Dr
- 201 Ten Mile Dr Unit 303
- 265 Christiansen Ave Unit B
- 660 W Spruce St
- 1920 Argentine
- 1890 Argentine St Unit B-104
- 900 Rose St
- 902 Rose St
- 708 Griffith St
- 5981 Virginia Canyon Rd
- 440 Powder Run Dr
- 37 Forest Hill Rd
