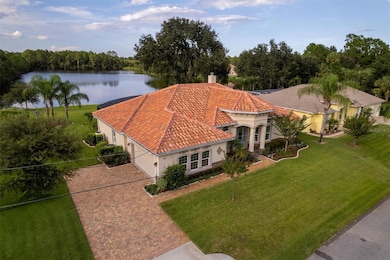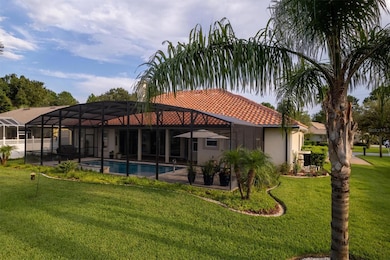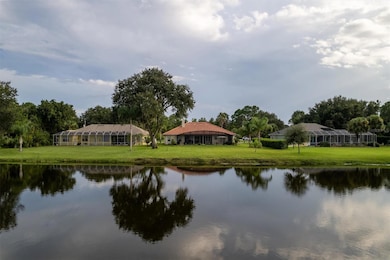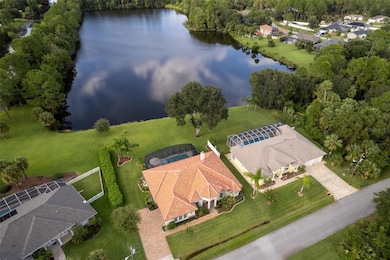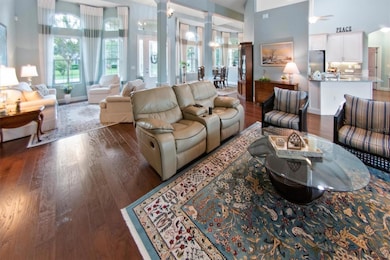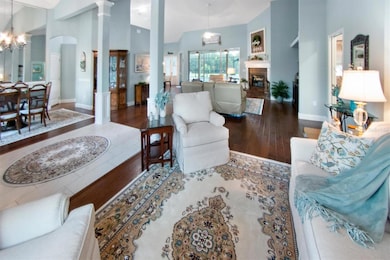41 Ludlow Ln W Palm Coast, FL 32137
Estimated payment $4,857/month
Highlights
- In Ground Pool
- Lake View
- Wood Flooring
- Indian Trails Middle School Rated A-
- Vaulted Ceiling
- L-Shaped Dining Room
About This Home
Vanacore Custom Built in 2017 with a tile roof, this beautiful pool home is situated on a lake that backs up to a preserve. From the moment you walk in you will be in love! This home has a breathtaking view of the lake and the pool area. Upgrades floors throughout this 3 bedrooms and 2 baths home, with an open, split floor plan of over 2,400 SQ FT. It has a heated saltwater pool (2019) with LED lighting plus a waterfall overlooking a calming lake. Elevated ceilings throughout, in the Great Room you are welcome by a wood burning fireplace, custom stone counters throughout the home as well. The Lanai in screened in and comes already connected with electricity. Home comes with a water softener system, Smart-Grid water heater, custom blinds and drapes throughout. All wood floors with tile. Did I forget to mention you can walk right outside your back door and instantly go for a ride in your kayak or grab your rod and reel and fish in the lake. Take in the sun and indulge in the oasis. Oversized garage 21 by 20.10.
Listing Agent
EAZ REALTY LLC Brokerage Phone: 386-585-4833 License #3421304 Listed on: 08/22/2024
Co-Listing Agent
EAZ REALTY LLC Brokerage Phone: 386-585-4833 License #3418935
Home Details
Home Type
- Single Family
Est. Annual Taxes
- $4,539
Year Built
- Built in 2017
Lot Details
- 10,019 Sq Ft Lot
- Southeast Facing Home
- Irrigation Equipment
- Property is zoned SFR-2
Parking
- 2 Car Attached Garage
Home Design
- Slab Foundation
- Tile Roof
- Stucco
Interior Spaces
- 2,445 Sq Ft Home
- 1-Story Property
- Crown Molding
- Vaulted Ceiling
- Ceiling Fan
- Fireplace
- Window Treatments
- Sliding Doors
- Living Room
- L-Shaped Dining Room
- Lake Views
- Laundry in unit
Kitchen
- Range
- Microwave
- Dishwasher
- Solid Surface Countertops
Flooring
- Wood
- Ceramic Tile
Bedrooms and Bathrooms
- 3 Bedrooms
- Split Bedroom Floorplan
- Walk-In Closet
- 2 Full Bathrooms
Pool
- In Ground Pool
- In Ground Spa
Outdoor Features
- Private Mailbox
Schools
- Belle Terre Elementary School
- Indian Trails Middle-Fc School
- Matanzas High School
Utilities
- Central Air
- Heating Available
- Cable TV Available
Community Details
- No Home Owners Association
- 04 Fairways Subdivision
Listing and Financial Details
- Visit Down Payment Resource Website
- Legal Lot and Block 7 / 6
- Assessor Parcel Number 07-11-31-7037-00060-0070
Map
Home Values in the Area
Average Home Value in this Area
Tax History
| Year | Tax Paid | Tax Assessment Tax Assessment Total Assessment is a certain percentage of the fair market value that is determined by local assessors to be the total taxable value of land and additions on the property. | Land | Improvement |
|---|---|---|---|---|
| 2024 | $4,539 | $296,314 | -- | -- |
| 2023 | $4,539 | $287,684 | $0 | $0 |
| 2022 | $4,502 | $279,304 | $0 | $0 |
| 2021 | $4,452 | $271,169 | $0 | $0 |
| 2020 | $4,452 | $267,424 | $0 | $0 |
| 2019 | $4,384 | $261,412 | $0 | $0 |
| 2018 | $4,368 | $256,538 | $30,000 | $226,538 |
| 2017 | $612 | $30,000 | $30,000 | $0 |
| 2016 | $459 | $22,500 | $0 | $0 |
| 2015 | $431 | $21,000 | $0 | $0 |
| 2014 | $437 | $21,000 | $0 | $0 |
Property History
| Date | Event | Price | List to Sale | Price per Sq Ft |
|---|---|---|---|---|
| 10/09/2025 10/09/25 | Price Changed | $849,900 | +10.5% | $348 / Sq Ft |
| 08/26/2025 08/26/25 | Price Changed | $769,000 | -3.9% | $315 / Sq Ft |
| 08/01/2025 08/01/25 | Price Changed | $799,900 | -1.9% | $327 / Sq Ft |
| 05/23/2025 05/23/25 | Price Changed | $815,610 | -0.6% | $334 / Sq Ft |
| 04/04/2025 04/04/25 | Price Changed | $820,610 | -1.2% | $336 / Sq Ft |
| 01/13/2025 01/13/25 | Price Changed | $830,610 | -1.0% | $340 / Sq Ft |
| 12/31/2024 12/31/24 | Price Changed | $839,000 | -0.1% | $343 / Sq Ft |
| 09/22/2024 09/22/24 | Price Changed | $840,000 | -1.2% | $344 / Sq Ft |
| 08/22/2024 08/22/24 | For Sale | $850,000 | -- | $348 / Sq Ft |
Purchase History
| Date | Type | Sale Price | Title Company |
|---|---|---|---|
| Warranty Deed | $40,000 | Coast Title Insurance Agency | |
| Quit Claim Deed | -- | Attorney | |
| Warranty Deed | $34,900 | -- |
Source: Stellar MLS
MLS Number: FC303318
APN: 07-11-31-7037-00060-0070
- 22 Lucas Ln
- 5 Ludlow Ln W
- 32 Luther Dr
- 16 Lytton Ln
- 12 Luther Dr
- 11 Lytton Ln
- 24 Lysander Ln
- 82 Bud Hollow Dr
- 45 Bickwick Ln
- 4 Lynbrook Dr
- 37 Bickwick Ln
- 11 Tideway Trail
- 37 Lagoon Way
- 25 Biscay Ln
- 88 Laramie Dr
- 29 Lagoon Way
- Pierce II Plan at Matanzas Cove
- Sebring II Plan at Matanzas Cove
- Kingsley II Plan at Matanzas Cove
- Bennet II Plan at Matanzas Cove
- 9 Jackson Blue Place
- 11 Lynton Place
- 9 Lynn Place Unit A
- 108 Lynbrook Dr Unit B
- 249 Bird of Paradise Dr
- 20 Bickwick Ln
- 37 Bud Shire Ln
- 15 Lamoyne Ln
- 4 Buffalo Meadow Ln
- 7 Lancaster Ln
- 106 La Mancha Dr
- 1 Linton Place Unit B
- 61 Buttonworth Dr Unit A
- 4 La Mancha Dr
- 28 Louvet Ln Unit B
- 4 Bud Hollow Dr
- 32 Louisville Dr Unit A
- 32 Louisville Dr
- 25 Redbud Rd
- 42 Buttermilk Dr

