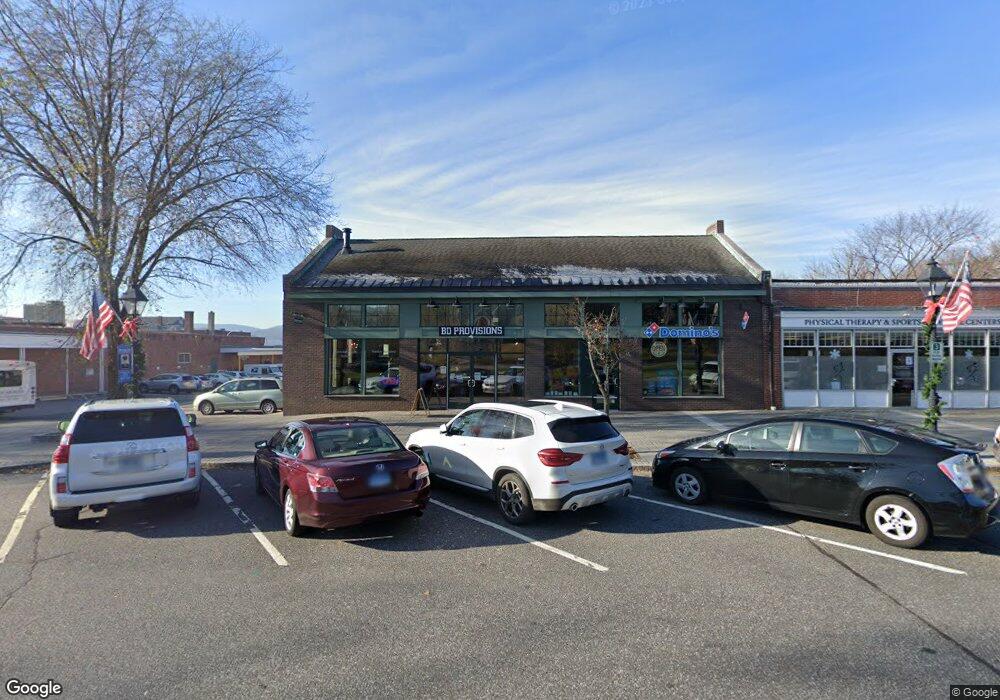41 Main St New Milford, CT 06776
Estimated Value: $409,654
3
Beds
2
Baths
2,924
Sq Ft
$140/Sq Ft
Est. Value
About This Home
This home is located at 41 Main St, New Milford, CT 06776 and is currently estimated at $409,654, approximately $140 per square foot. 41 Main St is a home located in Litchfield County with nearby schools including Northville Elementary School, Sarah Noble Intermediate School, and Schaghticoke Middle School.
Ownership History
Date
Name
Owned For
Owner Type
Purchase Details
Closed on
Dec 19, 2019
Sold by
Rancourt Christopher C
Bought by
41 South Main Street Llc
Current Estimated Value
Purchase Details
Closed on
Nov 22, 2019
Sold by
Burton Linda W
Bought by
Rancourt Christopher C
Purchase Details
Closed on
Jun 20, 1994
Sold by
Trotta Lorraine J
Bought by
Burton Linda W
Create a Home Valuation Report for This Property
The Home Valuation Report is an in-depth analysis detailing your home's value as well as a comparison with similar homes in the area
Home Values in the Area
Average Home Value in this Area
Purchase History
| Date | Buyer | Sale Price | Title Company |
|---|---|---|---|
| 41 South Main Street Llc | -- | None Available | |
| Rancourt Christopher C | $235,000 | -- | |
| Burton Linda W | $180,000 | -- | |
| Burton Linda W | $180,000 | -- |
Source: Public Records
Mortgage History
| Date | Status | Borrower | Loan Amount |
|---|---|---|---|
| Previous Owner | Burton Linda W | $53,000 |
Source: Public Records
Tax History Compared to Growth
Tax History
| Year | Tax Paid | Tax Assessment Tax Assessment Total Assessment is a certain percentage of the fair market value that is determined by local assessors to be the total taxable value of land and additions on the property. | Land | Improvement |
|---|---|---|---|---|
| 2025 | $5,922 | $194,160 | $76,210 | $117,950 |
| 2024 | $5,780 | $194,160 | $76,210 | $117,950 |
| 2023 | $5,627 | $194,160 | $76,210 | $117,950 |
| 2022 | $5,504 | $194,160 | $76,210 | $117,950 |
| 2021 | $5,431 | $194,160 | $76,210 | $117,950 |
| 2020 | $5,967 | $208,040 | $76,230 | $131,810 |
| 2019 | $5,971 | $208,040 | $76,230 | $131,810 |
| 2018 | $5,860 | $208,040 | $76,230 | $131,810 |
| 2017 | $5,669 | $208,040 | $76,230 | $131,810 |
| 2016 | $5,569 | $208,040 | $76,230 | $131,810 |
| 2015 | $5,994 | $224,070 | $76,230 | $147,840 |
| 2014 | $5,893 | $224,070 | $76,230 | $147,840 |
Source: Public Records
Map
Nearby Homes
- 24 Whittlesey Ave
- 45 West St Unit 15
- 5 N Brook Hollow Dr S
- 6 Wishing Well Ln Unit 6
- 15 Legion Rd
- 31 Bostwick Arms Unit 31
- 80 Glen Ridge Ct
- 143 Beard Dr
- 18 Outlook Rd
- 173 Wellsville Ave
- 112 Beard Dr Unit 112
- 1 Canterbury Arms
- 0 Aspetuck Ridge Rd Unit 24120976
- 9 Glen Ridge Ct Unit 9
- 23 Valley View Ln
- 5 Tanglewood Ln
- 9 Riverview Ct
- 5 Dahle Rd
- 63 Fordyce Rd
- 29 Sherwood Dr
- 27 Main St
- 76 Railroad St
- 72 Railroad St
- 72/76 Railroad St
- 18 Bank St Unit 4
- 18 Bank St Unit 1
- 45 Main St Unit Rear
- 45 Main St Unit A
- 45 Main St Unit B
- 45 Main St
- 64 Railroad St Unit C
- 64 Railroad St Unit D
- 64 Railroad St Unit A
- 64 Railroad St Unit S
- 64 Railroad St Unit E
- 64 Railroad St
- 64 Railroad St Unit B
- 32 Main St
- 50 Railroad St
- 36 Bank St Unit A
