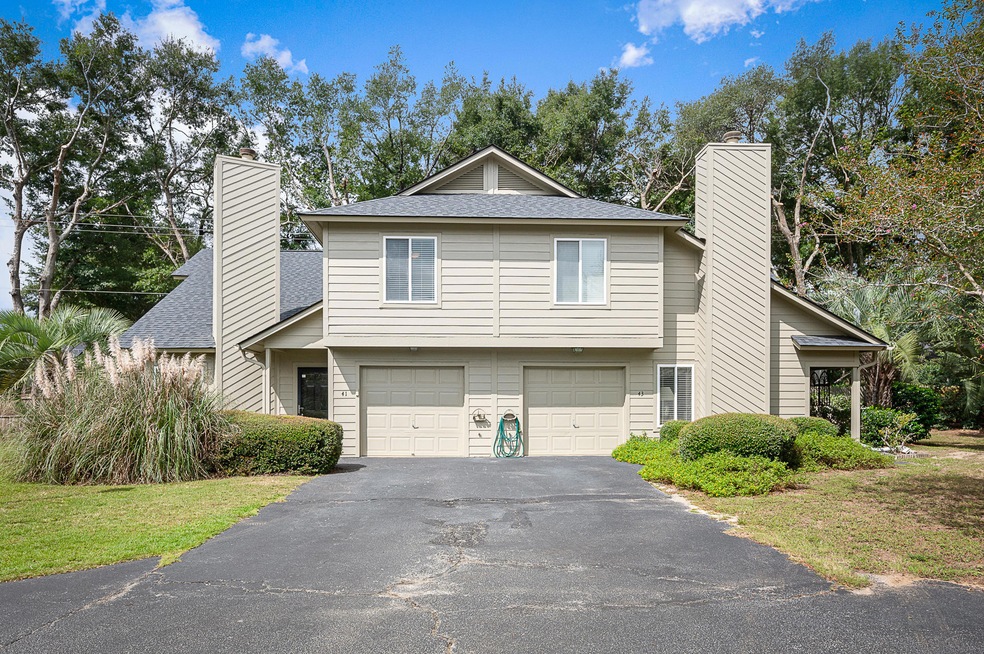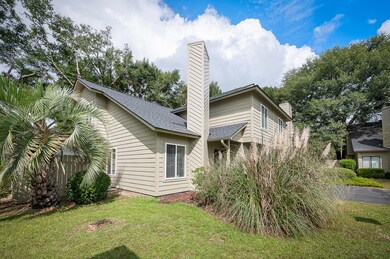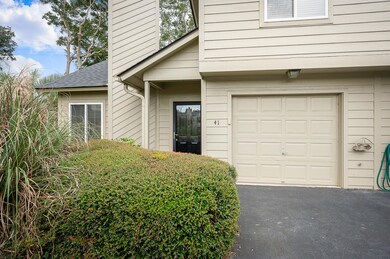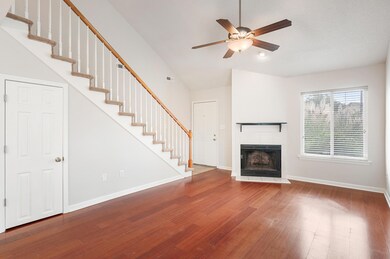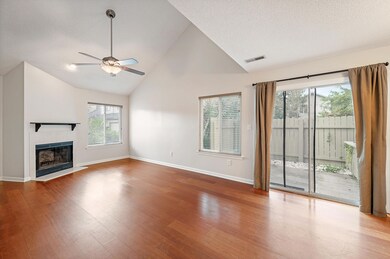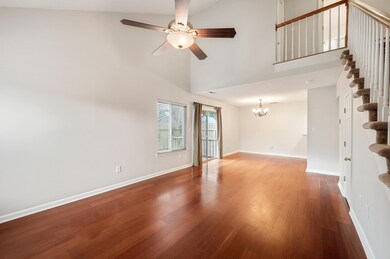
41 Maplecrest Dr Charleston, SC 29412
James Island NeighborhoodHighlights
- Cathedral Ceiling
- Wood Flooring
- Skylights
- Harbor View Elementary School Rated A
- Formal Dining Room
- 1 Car Attached Garage
About This Home
As of December 2023Just minutes from Folly Beach, 15 minutes to Downtown Charleston, and local shops and restaurants, 41 Maplecrest Drive is situated at the head of a private cul-de-sac. Great Investment Opportunity. As you enter the home you are greeted with soaring high ceilings in the living room, freshly painted walls, and open view into the dining room. The living room features a wood-burning fireplace and an open view into the dining room and kitchen providing a great space for entertaining. The kitchen features stainless steel appliances and a lot of cabinet and counter space! Upstairs you will find 3 bedrooms and 2 full bathrooms. The master bathroom has tons of natural light provided by the skylight above the shower. Current owners rented the unit for $1800 but could easily get more. Great patiospace for entertaining. Priced below market value. Amazing home in a sought-after neighborhood in the perfect commuter location.
Last Agent to Sell the Property
Brand Name Real Estate License #91859 Listed on: 09/30/2020

Home Details
Home Type
- Single Family
Est. Annual Taxes
- $2,788
Year Built
- Built in 1998
Lot Details
- 3,485 Sq Ft Lot
- Wood Fence
- Level Lot
Parking
- 1 Car Attached Garage
- Garage Door Opener
Home Design
- Slab Foundation
- Architectural Shingle Roof
- Cement Siding
Interior Spaces
- 1,387 Sq Ft Home
- 2-Story Property
- Popcorn or blown ceiling
- Cathedral Ceiling
- Ceiling Fan
- Skylights
- Family Room with Fireplace
- Formal Dining Room
- Wood Flooring
- Dishwasher
- Laundry Room
Bedrooms and Bathrooms
- 3 Bedrooms
- Walk-In Closet
- Garden Bath
Schools
- Harbor View Elementary School
- James Island Middle School
- James Island Charter High School
Utilities
- Cooling Available
- Forced Air Heating System
Community Details
- Front Yard Maintenance
- Bayfield Subdivision
Ownership History
Purchase Details
Home Financials for this Owner
Home Financials are based on the most recent Mortgage that was taken out on this home.Purchase Details
Home Financials for this Owner
Home Financials are based on the most recent Mortgage that was taken out on this home.Purchase Details
Home Financials for this Owner
Home Financials are based on the most recent Mortgage that was taken out on this home.Purchase Details
Purchase Details
Similar Homes in Charleston, SC
Home Values in the Area
Average Home Value in this Area
Purchase History
| Date | Type | Sale Price | Title Company |
|---|---|---|---|
| Deed | $374,250 | None Listed On Document | |
| Deed | $250,000 | Southeastern Title Co Llc | |
| Warranty Deed | $197,000 | -- | |
| Warranty Deed | $149,900 | -- | |
| Deed | $136,000 | -- |
Mortgage History
| Date | Status | Loan Amount | Loan Type |
|---|---|---|---|
| Open | $340,567 | New Conventional | |
| Previous Owner | $125,000 | New Conventional | |
| Previous Owner | $143,683 | FHA | |
| Previous Owner | $193,431 | FHA | |
| Previous Owner | $172,000 | Unknown |
Property History
| Date | Event | Price | Change | Sq Ft Price |
|---|---|---|---|---|
| 12/07/2023 12/07/23 | Sold | $374,250 | +0.6% | $276 / Sq Ft |
| 11/16/2023 11/16/23 | Price Changed | $372,000 | -5.8% | $275 / Sq Ft |
| 11/09/2023 11/09/23 | Price Changed | $395,000 | 0.0% | $292 / Sq Ft |
| 11/09/2023 11/09/23 | For Sale | $395,000 | +5.5% | $292 / Sq Ft |
| 10/16/2023 10/16/23 | Off Market | $374,250 | -- | -- |
| 10/10/2023 10/10/23 | Price Changed | $390,000 | -6.0% | $288 / Sq Ft |
| 10/08/2023 10/08/23 | For Sale | $415,000 | +66.0% | $306 / Sq Ft |
| 11/06/2020 11/06/20 | Sold | $250,000 | 0.0% | $180 / Sq Ft |
| 10/07/2020 10/07/20 | Pending | -- | -- | -- |
| 09/30/2020 09/30/20 | For Sale | $250,000 | -- | $180 / Sq Ft |
Tax History Compared to Growth
Tax History
| Year | Tax Paid | Tax Assessment Tax Assessment Total Assessment is a certain percentage of the fair market value that is determined by local assessors to be the total taxable value of land and additions on the property. | Land | Improvement |
|---|---|---|---|---|
| 2024 | $1,996 | $14,960 | $0 | $0 |
| 2023 | $1,996 | $10,000 | $0 | $0 |
| 2022 | $1,271 | $10,000 | $0 | $0 |
| 2021 | $1,331 | $10,000 | $0 | $0 |
| 2020 | $3,047 | $11,390 | $0 | $0 |
| 2019 | $2,788 | $9,900 | $0 | $0 |
| 2017 | $2,666 | $9,900 | $0 | $0 |
| 2016 | $890 | $6,600 | $0 | $0 |
| 2015 | $918 | $6,600 | $0 | $0 |
| 2014 | $981 | $0 | $0 | $0 |
| 2011 | -- | $0 | $0 | $0 |
Agents Affiliated with this Home
-

Seller's Agent in 2023
Bridget Dickey
Realty ONE Group Coastal
(843) 823-4888
2 in this area
25 Total Sales
-

Buyer's Agent in 2023
Waverly Byrd
Keller Williams Realty Charleston West Ashley
(843) 790-2675
7 in this area
74 Total Sales
-

Seller's Agent in 2020
Kevin Richter
Brand Name Real Estate
(843) 925-2021
14 in this area
263 Total Sales
Map
Source: CHS Regional MLS
MLS Number: 20027005
APN: 425-11-00-273
- 36 Forde Row
- 1 S Anderson Ave
- 27 Brockman Dr Unit 27C
- 1521 Camp Rd
- 914 Dill Ave
- 21 Rivers Point Row Unit 4B
- 21 Rivers Point Row Unit 9H
- 21 Rivers Point Row Unit 17G
- 21 Rivers Point Row Unit 11 C
- 21 Rivers Point Row Unit 3C
- 1402 Camp Rd Unit 12F
- 1402 Camp Rd Unit 9G
- 1402 Camp Rd Unit 8B
- 1632 N Relyea Ave
- 1563 Relyea Ave
- 1418 Kentwood Cir
- 1383 Camp Rd Unit C
- 1514 Patterson Ave
- 1468 N Relyea Ave
- 1531 Inland Ave
