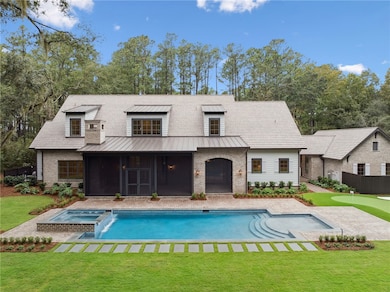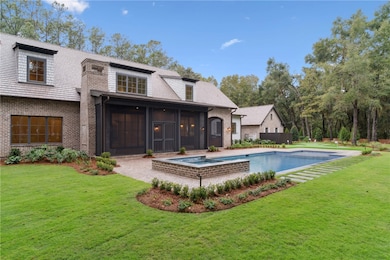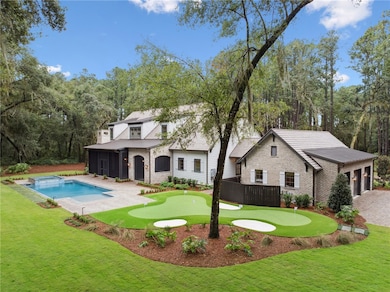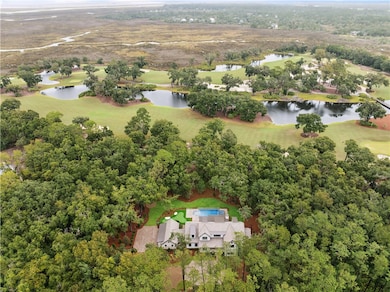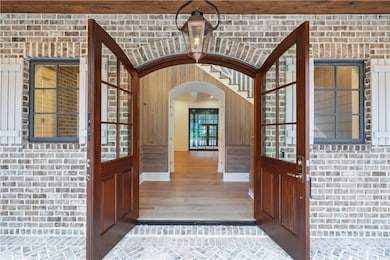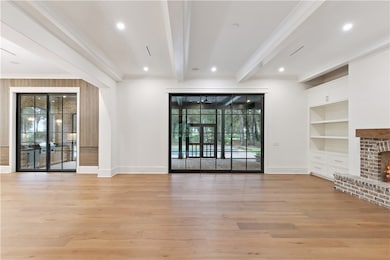41 Marlin Ln Saint Simons Island, GA 31522
Estimated payment $21,036/month
Highlights
- On Golf Course
- New Construction
- Gated Community
- Oglethorpe Point Elementary School Rated A
- Heated In Ground Pool
- Lake View
About This Home
Experience elevated living in the heart of the exclusive Frederica Township—a premier neighborhood known for its privacy, beauty, and timeless charm. Set on 2.22 acres, this architectural gem offers 5,296 square feet of refined living space where thoughtful design and natural elegance come together in perfect harmony. Tucked at the end of a private cup de sac, this open-concept home has a spacious living and dining space that is bathed in natural light and centered around a sleek fireplace — designed for both upscale entertaining and relaxed everyday living along with warm Western Red Cedar accents that set a striking tone. The main level boasts a tranquil primary suite with spa-caliber finishes, along with an additional guest suite offering flexibility for visitors or multigenerational living. Upstairs, three spacious bedrooms each feature their own private en-suite bath, ensuring comfort and privacy for all. Step outside to your own resort-style escape: an expansive patio with a tongue-and-groove wood ceiling, a fully equipped outdoor kitchen, and a sparkling pool with tanning shelf and hot tub—all surrounded by the serenity of lush, private grounds. With three garage spaces, high-end finishes throughout, and a setting that balances luxury with laid-back Lowcountry living, this home in Frederica Township delivers an unparalleled lifestyle. Built by Flanagan Development, one of the most sought after luxury builders in the area. A celebrated private club, Frederica Golf Club offers an impressive list of amenities including fine dining, tennis, pickleball, fitness center, boating, fishing, and swimming. A Tom Fazio designed golf course, complete with over 40 acres of practice facilities and a state-of-the-art golf learning center, provides for an extraordinary golfing experience each time out on the course. Access to amenities is subject to Frederica Golf Club membership. The purchaser of this home receives membership application rights for a full golf membership at Frederica Golf Club, subject to application approval. Built by Flanagan Development, one of the most sought after luxury home builders in Coastal Georgia.
Home Details
Home Type
- Single Family
Est. Annual Taxes
- $3,561
Year Built
- Built in 2025 | New Construction
Lot Details
- 2.22 Acre Lot
- On Golf Course
HOA Fees
- $467 Monthly HOA Fees
Parking
- 3 Car Garage
Property Views
- Lake
- Golf Course
Interior Spaces
- 5,296 Sq Ft Home
- Fireplace
Bedrooms and Bathrooms
- 5 Bedrooms
Pool
- Heated In Ground Pool
- Spa
Location
- Property is near a golf course
Schools
- Oglethorpe Elementary School
- Glynn Middle School
- Glynn Academy High School
Listing and Financial Details
- Home warranty included in the sale of the property
- Assessor Parcel Number 0412384
Community Details
Overview
- Frederica Township Community Association, Inc. Association, Phone Number (912) 634-1500
- Built by Flanagan Development
- Frederica Golf Club Subdivision
- Community Lake
Security
- Security Service
- Gated Community
Map
Home Values in the Area
Average Home Value in this Area
Tax History
| Year | Tax Paid | Tax Assessment Tax Assessment Total Assessment is a certain percentage of the fair market value that is determined by local assessors to be the total taxable value of land and additions on the property. | Land | Improvement |
|---|---|---|---|---|
| 2025 | $3,561 | $142,000 | $142,000 | $0 |
| 2024 | $3,160 | $126,000 | $126,000 | $0 |
| 2023 | $3,096 | $126,000 | $126,000 | $0 |
| 2022 | $2,759 | $110,000 | $110,000 | $0 |
| 2021 | $2,069 | $80,000 | $80,000 | $0 |
| 2020 | $1,567 | $60,000 | $60,000 | $0 |
| 2019 | $2,611 | $128,000 | $128,000 | $0 |
| 2018 | $2,611 | $100,000 | $100,000 | $0 |
| 2017 | $3,447 | $132,000 | $132,000 | $0 |
| 2016 | $3,168 | $132,000 | $132,000 | $0 |
| 2015 | $3,409 | $132,000 | $132,000 | $0 |
| 2014 | $3,409 | $166,400 | $166,400 | $0 |
Property History
| Date | Event | Price | List to Sale | Price per Sq Ft |
|---|---|---|---|---|
| 10/30/2025 10/30/25 | For Sale | $3,850,000 | -- | $727 / Sq Ft |
Purchase History
| Date | Type | Sale Price | Title Company |
|---|---|---|---|
| Warranty Deed | $260,458 | -- | |
| Warranty Deed | $260,458 | -- | |
| Warranty Deed | $300,000 | -- | |
| Warranty Deed | $300,000 | -- | |
| Quit Claim Deed | -- | -- | |
| Warranty Deed | -- | -- |
Mortgage History
| Date | Status | Loan Amount | Loan Type |
|---|---|---|---|
| Previous Owner | $245,699 | New Conventional | |
| Previous Owner | $1,000,000 | New Conventional |
Source: Golden Isles Association of REALTORS®
MLS Number: 1657386
APN: 04-12384
- 301 Saint Annies Ln
- 255 Saint Annies Ln
- 21 Fred Dr
- 24 Fred Dr
- 24 Hinchinbrooke Cir
- 12 Fred Dr
- 17 Fred Dr
- 45 Erica Ln
- 4 Fred Dr
- 164 Stillwater Dr
- 155 Saint Annies Ln
- 22 Carriage Dr
- 75 Palisade Ln
- 111 Stillwater Dr
- 201 Stillwater Dr
- 337 Lake Stillwater Dr
- 24 Carriage Dr
- 107 Saint Annies Ln
- 102 Jones Creek Dr
- 336 Lake Stillwater Dr
- 504 504 Island Dr Unit 504
- 205 Sutherland Dr
- 6201 Frederica Rd
- 64 Admirals Retreat Dr
- 106 Dodge Rd
- 620 Executive Golf Villas Rd
- 300 N Windward Dr Unit 218
- 409 Fairway Villas
- 404 Fairway Villas
- 372 Moss Oak Cir
- 515 N Windward Dr Unit Great Blue Heron
- 267 Moss Oak Ln
- 509 Cedar St
- 312 Maple St
- 13 Hidden Harbor Rd Unit 13
- 162 Palm St
- 12 Plantation Way
- 122 Rosemont St
- 112 Newfield St
- 231 Menendez Ave

