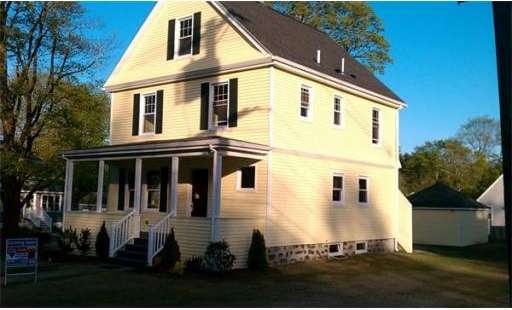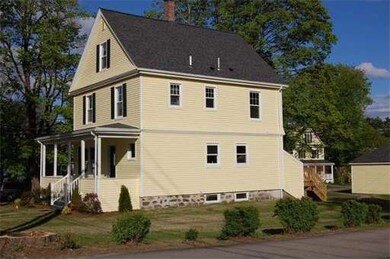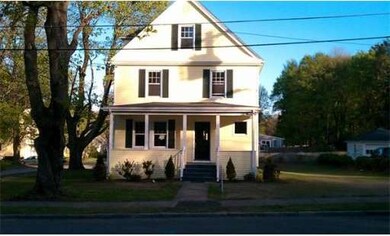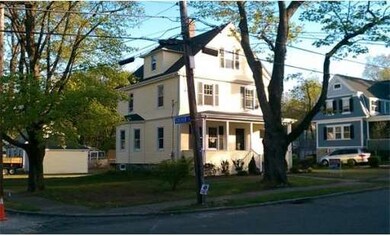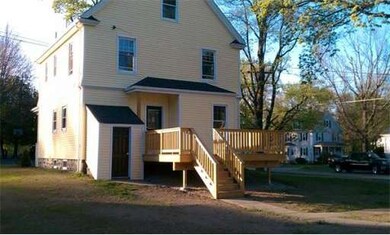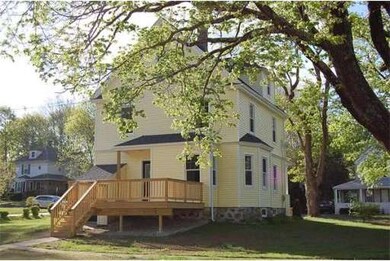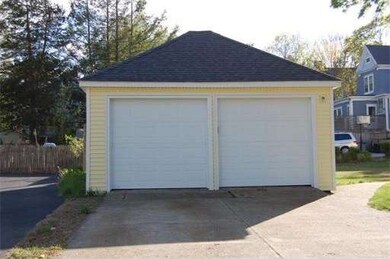
41 Massachusetts Ave Walpole, MA 02081
About This Home
As of July 2019The best of old and new-- this newly renovated home has it all! New kitchen w/ maple cabinets,stainless steel appliances & granite, new baths with ceramic tile. New roof, siding, electrical service & huge deck overlooking large flat yard. Det. 2-car gar. Energy efficient windows. Hdwd floors thruout! 2nd flr laundry. Great neighborhood location. All the character and charm of an antique colonial and todays modern conveniences. This one is not to be missed!
Home Details
Home Type
Single Family
Est. Annual Taxes
$8,617
Year Built
1900
Lot Details
0
Listing Details
- Lot Description: Corner, Paved Drive, Level
- Special Features: None
- Property Sub Type: Detached
- Year Built: 1900
Interior Features
- Has Basement: Yes
- Primary Bathroom: No
- Number of Rooms: 7
- Amenities: Public Transportation, Shopping, Park, Walk/Jog Trails, Medical Facility, Laundromat, Conservation Area, Highway Access, House of Worship, Public School
- Electric: 100 Amps
- Energy: Insulated Windows
- Flooring: Wood, Tile, Hardwood
Exterior Features
- Construction: Frame
- Exterior: Vinyl
- Exterior Features: Porch, Deck, Gutters
Garage/Parking
- Garage Parking: Detached
- Garage Spaces: 2
- Parking: Off-Street
- Parking Spaces: 2
Utilities
- Heat Zones: 1
- Hot Water: Natural Gas
- Utility Connections: for Gas Range, for Electric Dryer, Washer Hookup
Ownership History
Purchase Details
Purchase Details
Similar Homes in Walpole, MA
Home Values in the Area
Average Home Value in this Area
Purchase History
| Date | Type | Sale Price | Title Company |
|---|---|---|---|
| Deed | $192,500 | -- | |
| Deed | -- | -- |
Mortgage History
| Date | Status | Loan Amount | Loan Type |
|---|---|---|---|
| Open | $512,214 | FHA | |
| Closed | $369,000 | Stand Alone Refi Refinance Of Original Loan | |
| Closed | $387,000 | New Conventional | |
| Previous Owner | $49,500 | No Value Available |
Property History
| Date | Event | Price | Change | Sq Ft Price |
|---|---|---|---|---|
| 07/19/2019 07/19/19 | Sold | $529,900 | 0.0% | $241 / Sq Ft |
| 06/17/2019 06/17/19 | Pending | -- | -- | -- |
| 06/11/2019 06/11/19 | Price Changed | $529,900 | -3.6% | $241 / Sq Ft |
| 05/27/2019 05/27/19 | For Sale | $549,900 | +27.9% | $250 / Sq Ft |
| 06/22/2012 06/22/12 | Sold | $430,000 | -2.1% | $215 / Sq Ft |
| 05/18/2012 05/18/12 | Pending | -- | -- | -- |
| 04/21/2012 04/21/12 | For Sale | $439,000 | -- | $220 / Sq Ft |
Tax History Compared to Growth
Tax History
| Year | Tax Paid | Tax Assessment Tax Assessment Total Assessment is a certain percentage of the fair market value that is determined by local assessors to be the total taxable value of land and additions on the property. | Land | Improvement |
|---|---|---|---|---|
| 2025 | $8,617 | $671,600 | $347,200 | $324,400 |
| 2024 | $8,363 | $632,600 | $333,800 | $298,800 |
| 2023 | $8,069 | $580,900 | $290,300 | $290,600 |
| 2022 | $7,592 | $525,000 | $268,800 | $256,200 |
| 2021 | $7,252 | $488,700 | $253,600 | $235,100 |
| 2020 | $7,186 | $479,400 | $239,300 | $240,100 |
| 2019 | $6,861 | $454,400 | $230,100 | $224,300 |
| 2018 | $6,520 | $427,000 | $221,500 | $205,500 |
| 2017 | $6,299 | $410,900 | $213,000 | $197,900 |
| 2016 | $5,959 | $383,000 | $204,800 | $178,200 |
| 2015 | $5,778 | $368,000 | $194,800 | $173,200 |
| 2014 | $5,536 | $351,300 | $194,800 | $156,500 |
Agents Affiliated with this Home
-

Seller's Agent in 2019
Rosemary Kelleher
Laer Realty
1 in this area
43 Total Sales
-

Seller's Agent in 2012
The Weiss Team
RE/MAX
(781) 864-2061
1 in this area
45 Total Sales
-

Buyer's Agent in 2012
Heather Ovesen
Coldwell Banker Realty - Brookline
(617) 719-7917
71 Total Sales
Map
Source: MLS Property Information Network (MLS PIN)
MLS Number: 71371006
APN: WALP-000034-000213
- 336 Common St
- 80 Pocahontas St
- 89 Lewis Ave
- 65-67 Diamond St
- 11 Rainbow Pond Dr Unit 7
- 9 Greenwood Rd Unit 11
- 1160 R Main St
- 1188 Main St
- 3310 Pennington Dr Unit 310
- 7 Mason St
- 24 Pelican Dr
- 635 Old Post Rd Unit 302
- 635 Old Post Rd Unit 110
- 635 Old Post Rd Unit 109
- 635 Old Post Rd Unit 303
- 635 Old Post Rd Unit 204
- 36 Sybil St
- 158 Clear Pond Dr Unit 158
- 30 Forsythia Dr
- 3 Stetson Cir
