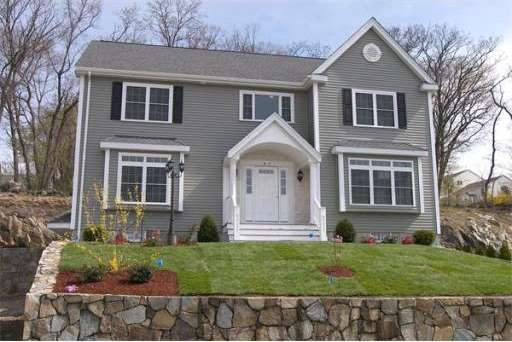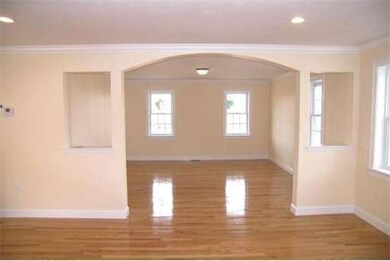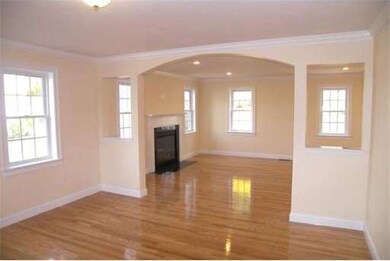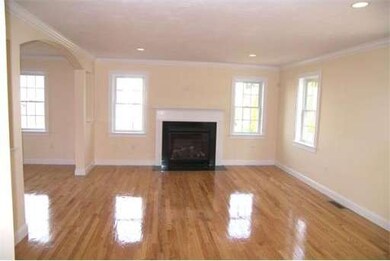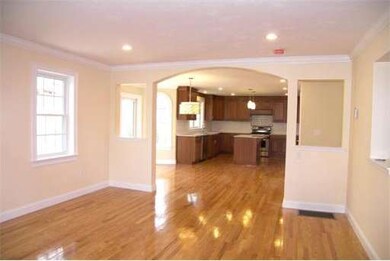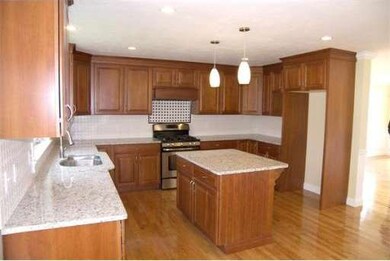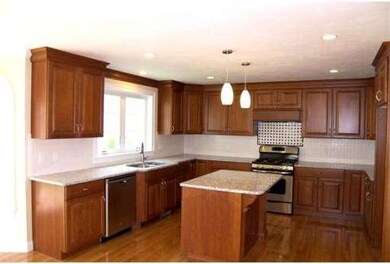
41 Matthew Ln Waltham, MA 02452
North Waltham NeighborhoodAbout This Home
As of January 2021New Construction in the best area of Waltham! Best priced house, cherrywood cabinets, granite countertops, stainless steel appliances, open floor plan, landscaping with in ground sprinkler system. ENERGY STAR RATED HOME. There will be low city of Waltham real estate taxes compared to other cities or towns. This property has wonderful appointments and a great cul-de-sac location in a Million Dollar neighborhood. Features a high efficiency hydro-air heating system, gas fireplace.
Last Agent to Sell the Property
Martin Coleman
Coleman & Sons Real Estate License #449504996 Listed on: 04/30/2013
Home Details
Home Type
Single Family
Est. Annual Taxes
$12,957
Year Built
2013
Lot Details
0
Listing Details
- Lot Description: Paved Drive, City View(s)
- Special Features: None
- Property Sub Type: Detached
- Year Built: 2013
Interior Features
- Has Basement: Yes
- Fireplaces: 1
- Primary Bathroom: Yes
- Number of Rooms: 8
- Amenities: Public Transportation, Shopping, Park, Walk/Jog Trails, Conservation Area, House of Worship, Private School, Public School, University
- Electric: 220 Volts, Circuit Breakers, 200 Amps
- Energy: Insulated Windows, Insulated Doors, Prog. Thermostat
- Flooring: Wood, Tile
- Insulation: Full, Fiberglass
- Interior Amenities: Central Vacuum, Security System, Cable Available
- Basement: Full, Walk Out, Interior Access, Garage Access, Concrete Floor
- Bedroom 2: Second Floor, 14X13
- Bedroom 3: Second Floor, 14X14
- Bedroom 4: Second Floor, 12X10
- Bathroom #1: First Floor
- Bathroom #2: Second Floor
- Bathroom #3: Second Floor
- Kitchen: First Floor, 20X14
- Laundry Room: Second Floor
- Living Room: First Floor, 14X14
- Master Bedroom: Second Floor, 18X12
- Master Bedroom Description: Closet - Walk-in, Flooring - Hardwood
- Dining Room: First Floor, 17X14
- Family Room: First Floor, 18X14
Exterior Features
- Frontage: 91
- Construction: Frame
- Exterior: Vinyl
- Exterior Features: Patio, Gutters, Professional Landscaping, Sprinkler System, Stone Wall
- Foundation: Poured Concrete
Garage/Parking
- Garage Parking: Under, Storage, Work Area, Side Entry
- Garage Spaces: 2
- Parking: Off-Street, Paved Driveway
- Parking Spaces: 4
Utilities
- Cooling Zones: 2
- Heat Zones: 2
- Hot Water: Propane Gas, Tank
- Utility Connections: for Electric Dryer, Washer Hookup
Condo/Co-op/Association
- HOA: Yes
Ownership History
Purchase Details
Home Financials for this Owner
Home Financials are based on the most recent Mortgage that was taken out on this home.Similar Homes in Waltham, MA
Home Values in the Area
Average Home Value in this Area
Purchase History
| Date | Type | Sale Price | Title Company |
|---|---|---|---|
| Not Resolvable | $1,175,000 | None Available |
Mortgage History
| Date | Status | Loan Amount | Loan Type |
|---|---|---|---|
| Open | $690,000 | Purchase Money Mortgage | |
| Previous Owner | $596,000 | Stand Alone Refi Refinance Of Original Loan |
Property History
| Date | Event | Price | Change | Sq Ft Price |
|---|---|---|---|---|
| 01/15/2021 01/15/21 | Sold | $1,175,000 | +6.8% | $443 / Sq Ft |
| 11/09/2020 11/09/20 | Pending | -- | -- | -- |
| 11/04/2020 11/04/20 | For Sale | $1,099,900 | +37.5% | $415 / Sq Ft |
| 06/24/2013 06/24/13 | Sold | $800,000 | 0.0% | $302 / Sq Ft |
| 05/01/2013 05/01/13 | Pending | -- | -- | -- |
| 04/30/2013 04/30/13 | For Sale | $799,900 | -- | $302 / Sq Ft |
Tax History Compared to Growth
Tax History
| Year | Tax Paid | Tax Assessment Tax Assessment Total Assessment is a certain percentage of the fair market value that is determined by local assessors to be the total taxable value of land and additions on the property. | Land | Improvement |
|---|---|---|---|---|
| 2025 | $12,957 | $1,319,500 | $455,700 | $863,800 |
| 2024 | $12,399 | $1,286,200 | $435,600 | $850,600 |
| 2023 | $12,266 | $1,188,600 | $395,200 | $793,400 |
| 2022 | $14,505 | $1,302,100 | $395,200 | $906,900 |
| 2021 | $14,124 | $1,247,700 | $379,100 | $868,600 |
| 2020 | $14,113 | $1,181,000 | $354,900 | $826,100 |
| 2019 | $13,056 | $1,031,300 | $348,500 | $682,800 |
| 2018 | $11,774 | $933,700 | $322,600 | $611,100 |
| 2017 | $11,171 | $889,400 | $278,300 | $611,100 |
| 2016 | $10,639 | $869,200 | $258,100 | $611,100 |
| 2015 | $10,457 | $796,400 | $254,100 | $542,300 |
Agents Affiliated with this Home
-

Seller's Agent in 2021
Caroline Caira
RE/MAX
(617) 699-3917
9 in this area
79 Total Sales
-

Buyer's Agent in 2021
Lori Orchanian
Coldwell Banker Realty - Belmont
(617) 413-6770
12 in this area
131 Total Sales
-
M
Seller's Agent in 2013
Martin Coleman
Coleman & Sons Real Estate
Map
Source: MLS Property Information Network (MLS PIN)
MLS Number: 71517120
APN: WALT-000024-000004-000039D
- 68 Bishops Forest Dr
- 155 Marguerite Ave
- 160 Bishops Forest Dr
- 440 Forest St
- 76 Lionel Ave Unit E
- 3 Helen St
- 7 Stage Coach Rd
- 53 Bartlett Way Unit 305
- 14 Piedmont Ave
- 140 College Farm Rd
- 44 Sachem St
- 54 Rosemont Ave
- 86 Bowdoin Ave
- 81 Bowdoin Ave
- 120 Princeton Ave
- 35 Hillcrest St
- 16 Winter St Unit 48C
- 320 Lexington St
- 311 Concord Ave
- 420 Lincoln St
