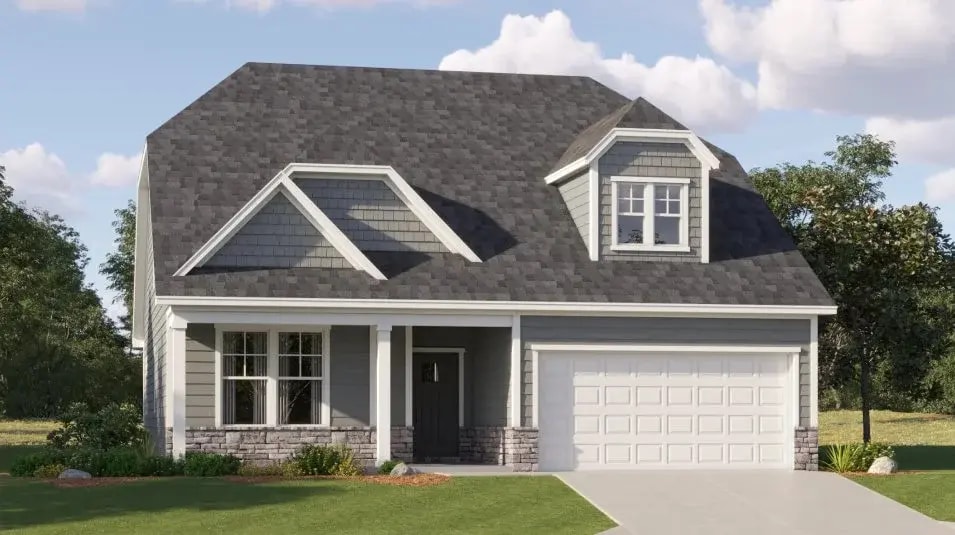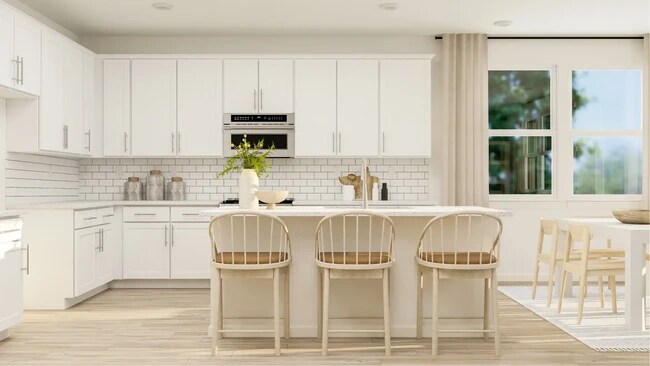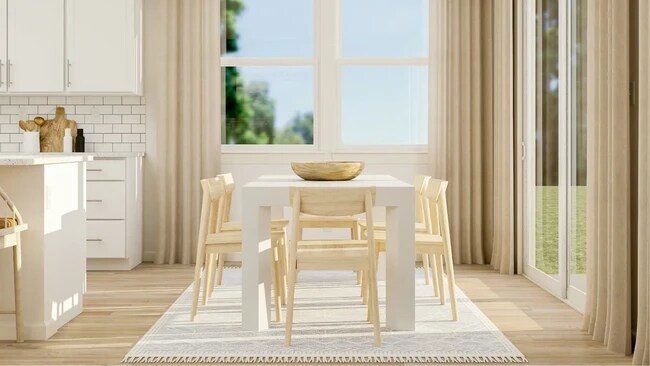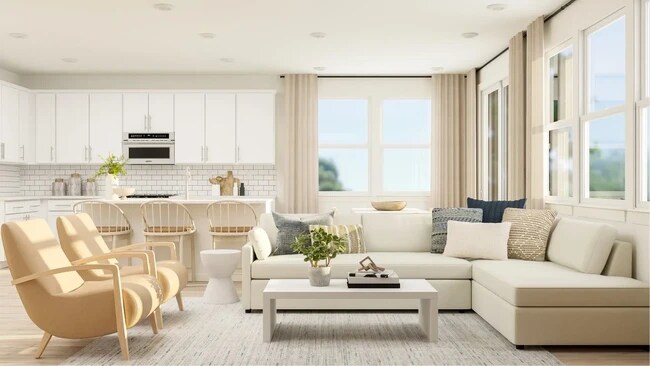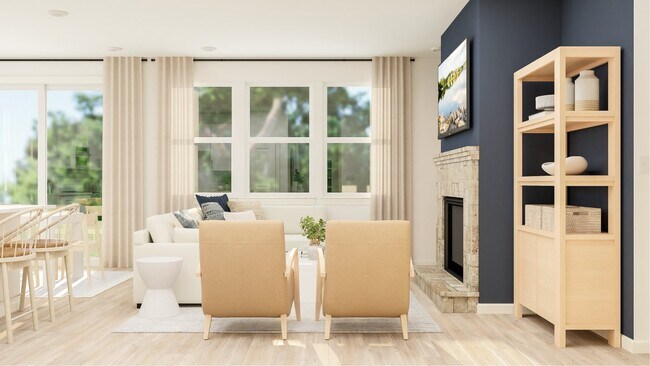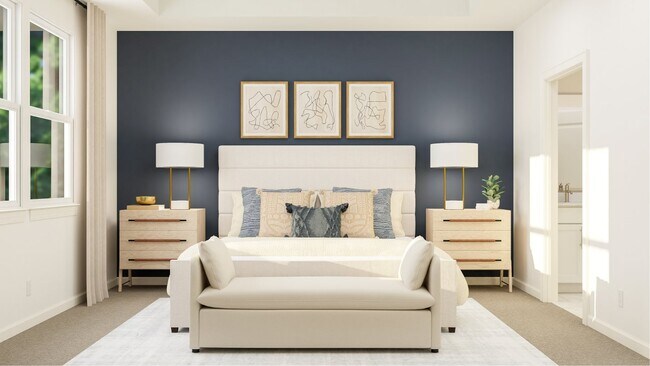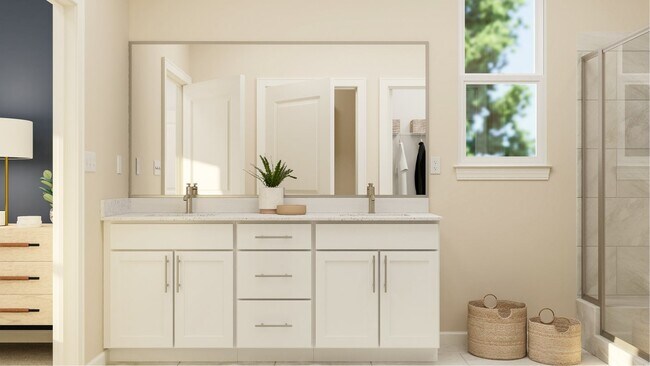
41 Mayhaw Point Sharpsburg, GA 30277
Candleberry PlaceEstimated payment $2,969/month
Total Views
1,038
4
Beds
3
Baths
2,057
Sq Ft
$214
Price per Sq Ft
Highlights
- New Construction
- Clubhouse
- Community Pool
- Lee Middle School Rated A-
About This Home
This spacious two-story home combines comfort with convenience. Down the hallway is a sun-drenched open-plan layout shared between the fully equipped kitchen, dining area and Great Room to promote seamless everyday living. In a rear corner is the tranquil owner’s suite with an adjoining bathroom, while two secondary bedrooms frame the foyer. Upstairs is a versatile loft and a fourth bedroom that lends family members maximum privacy.
Home Details
Home Type
- Single Family
HOA Fees
- $215 Monthly HOA Fees
Parking
- 2 Car Garage
Home Design
- New Construction
Interior Spaces
- 2-Story Property
Bedrooms and Bathrooms
- 4 Bedrooms
- 3 Full Bathrooms
Community Details
Overview
- Lawn Maintenance Included
Amenities
- Clubhouse
Recreation
- Community Pool
Map
Other Move In Ready Homes in Candleberry Place
About the Builder
Since 1954, Lennar has built over one million new homes for families across America. They build in some of the nation’s most popular cities, and their communities cater to all lifestyles and family dynamics, whether you are a first-time or move-up buyer, multigenerational family, or Active Adult.
Nearby Homes
- Candleberry Place
- 0 Poplar Rd Unit 10580891
- 0 Highway 154 Unit 10470800
- 49 Leverett Dr
- 0 Joe Cox Rd Unit 10533893
- 65 Oakhurst Trail
- 69 Oakhurst Trail
- 88 White Spruce Way
- Poplar Preserve
- 9 Woodbrook Trail
- 252 Lauritsen Way
- 0 Bent Tree Ct Unit 24923749
- 0 Bent Tree Ct Unit LOT A-20 10611800
- 0 Pinegate Way Unit 10436279
- 224 Lauritsen Way
- Daybreak
- 305 Daybreak Ln
- 233 Lauritsen Way
- 205 Lauritsen Way
- 237 Lauritsen Way
