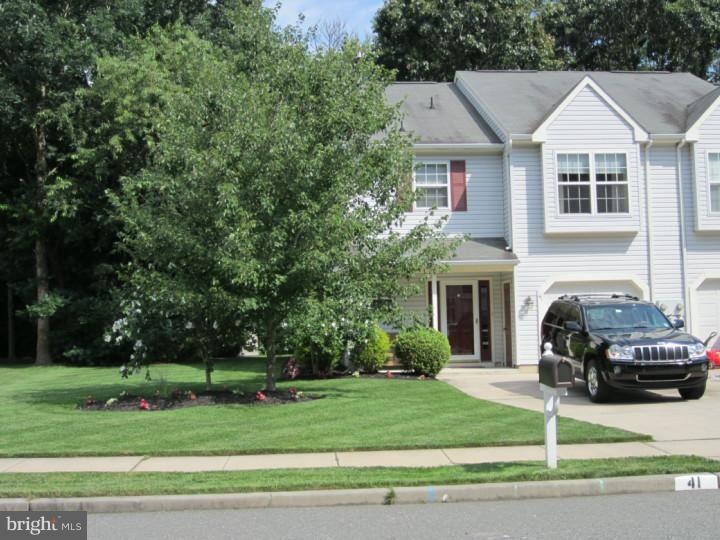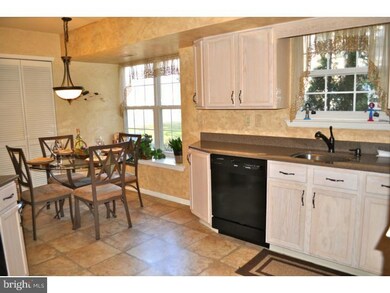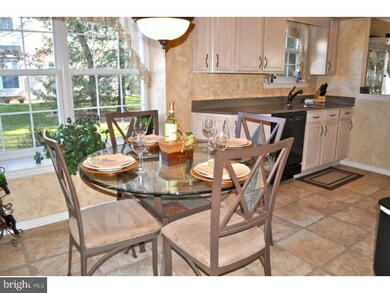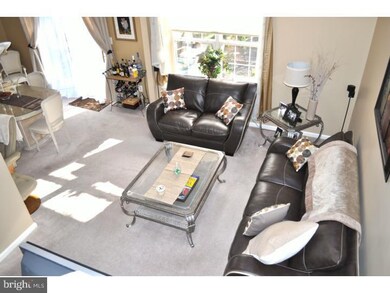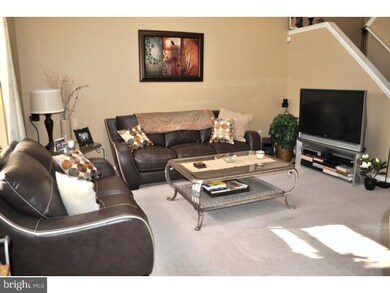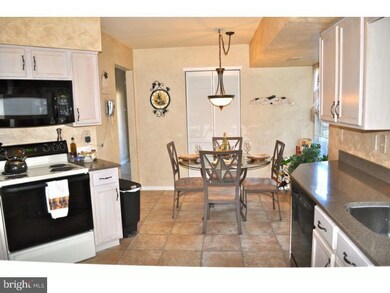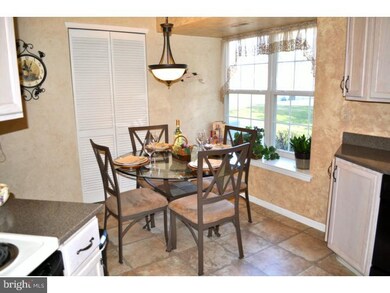
41 Mecouch Dr Glassboro, NJ 08028
Highlights
- Colonial Architecture
- Attic
- Skylights
- Cathedral Ceiling
- No HOA
- 1 Car Attached Garage
About This Home
As of June 2021Welcome home with NO Association Fee!!! Check out this Beautiful twin with a Spacious & open floor plan. Features include 3br 2.5 bath with a 1 car garage. Neutral colors throughout. Newer Corian countertops & dishwasher in kitchen. Cathedral ceilings & Skylights in the living room, Formal dining room with sliding glass doors to rear patio that backs to woods for added privacy. Upstairs you'll find a master bedroom, walk-in closet & a master bath with garden tub, tile floors & stall shower. 2 additional bedrooms & hall bath complete the upstairs. NEW Central Air 2011. Heater & Hot Water Heater 2007. Lawn Sprinklers in the front, back and side. Alarm System. Move in Condition.. Close to Rowan University, Major Highways & Shopping.This home qualifies for the "Live Where You Work" program which is a home-mortgage incentive program that provides low-interest mortgage loans and enticements to potential homeowners. Inquire for more information to see if you qualify.
Last Agent to Sell the Property
Keller Williams Realty - Washington Township License #119598 Listed on: 01/04/2012

Townhouse Details
Home Type
- Townhome
Est. Annual Taxes
- $5,192
Year Built
- Built in 1998
Lot Details
- 5,000 Sq Ft Lot
- Lot Dimensions are 50x100
- Property is in good condition
Parking
- 1 Car Attached Garage
- 3 Open Parking Spaces
Home Design
- Semi-Detached or Twin Home
- Colonial Architecture
- Shingle Roof
- Vinyl Siding
Interior Spaces
- 1,856 Sq Ft Home
- Property has 2 Levels
- Cathedral Ceiling
- Ceiling Fan
- Skylights
- Living Room
- Dining Room
- Laundry on main level
- Attic
Kitchen
- Eat-In Kitchen
- Dishwasher
- Disposal
Flooring
- Wall to Wall Carpet
- Tile or Brick
- Vinyl
Bedrooms and Bathrooms
- 3 Bedrooms
- En-Suite Primary Bedroom
- 2.5 Bathrooms
Outdoor Features
- Patio
Schools
- Glassboro Middle School
- Glassboro High School
Utilities
- Forced Air Heating and Cooling System
- Heating System Uses Gas
- Natural Gas Water Heater
- Cable TV Available
Community Details
- No Home Owners Association
- The Meadows Subdivision
Listing and Financial Details
- Tax Lot 00011
- Assessor Parcel Number 06-00086 03-00011
Ownership History
Purchase Details
Home Financials for this Owner
Home Financials are based on the most recent Mortgage that was taken out on this home.Purchase Details
Home Financials for this Owner
Home Financials are based on the most recent Mortgage that was taken out on this home.Purchase Details
Home Financials for this Owner
Home Financials are based on the most recent Mortgage that was taken out on this home.Purchase Details
Home Financials for this Owner
Home Financials are based on the most recent Mortgage that was taken out on this home.Purchase Details
Home Financials for this Owner
Home Financials are based on the most recent Mortgage that was taken out on this home.Purchase Details
Home Financials for this Owner
Home Financials are based on the most recent Mortgage that was taken out on this home.Similar Home in Glassboro, NJ
Home Values in the Area
Average Home Value in this Area
Purchase History
| Date | Type | Sale Price | Title Company |
|---|---|---|---|
| Bargain Sale Deed | $228,000 | None Available | |
| Bargain Sale Deed | $228,000 | None Listed On Document | |
| Deed | $160,000 | Mid Lantic Title | |
| Deed | $160,000 | Midlantic Title | |
| Bargain Sale Deed | $164,000 | Foundation Title Llc | |
| Interfamily Deed Transfer | -- | North American Title Agency | |
| Deed | $86,285 | First American Title Ins Co |
Mortgage History
| Date | Status | Loan Amount | Loan Type |
|---|---|---|---|
| Open | $198,000 | New Conventional | |
| Closed | $198,000 | New Conventional | |
| Previous Owner | $157,102 | FHA | |
| Previous Owner | $131,200 | New Conventional | |
| Previous Owner | $150,000 | New Conventional | |
| Previous Owner | $25,000 | Credit Line Revolving | |
| Previous Owner | $132,000 | No Value Available | |
| Previous Owner | $44,000 | Credit Line Revolving | |
| Previous Owner | $88,400 | Unknown | |
| Previous Owner | $85,408 | Unknown | |
| Previous Owner | $6,500 | Credit Line Revolving | |
| Previous Owner | $85,551 | FHA |
Property History
| Date | Event | Price | Change | Sq Ft Price |
|---|---|---|---|---|
| 06/11/2021 06/11/21 | Sold | $228,000 | +6.1% | $137 / Sq Ft |
| 05/04/2021 05/04/21 | Pending | -- | -- | -- |
| 04/27/2021 04/27/21 | For Sale | $214,900 | +34.3% | $129 / Sq Ft |
| 03/15/2016 03/15/16 | Sold | $160,000 | +0.9% | $96 / Sq Ft |
| 02/12/2016 02/12/16 | Pending | -- | -- | -- |
| 01/05/2016 01/05/16 | For Sale | $158,500 | -3.4% | $95 / Sq Ft |
| 06/25/2012 06/25/12 | Sold | $164,000 | -3.5% | $88 / Sq Ft |
| 04/03/2012 04/03/12 | Pending | -- | -- | -- |
| 03/21/2012 03/21/12 | For Sale | $169,900 | 0.0% | $92 / Sq Ft |
| 03/16/2012 03/16/12 | Pending | -- | -- | -- |
| 01/04/2012 01/04/12 | For Sale | $169,900 | -- | $92 / Sq Ft |
Tax History Compared to Growth
Tax History
| Year | Tax Paid | Tax Assessment Tax Assessment Total Assessment is a certain percentage of the fair market value that is determined by local assessors to be the total taxable value of land and additions on the property. | Land | Improvement |
|---|---|---|---|---|
| 2025 | $5,389 | $153,100 | $50,800 | $102,300 |
| 2024 | $5,357 | $153,100 | $50,800 | $102,300 |
| 2023 | $5,357 | $153,100 | $50,800 | $102,300 |
| 2022 | $5,303 | $153,100 | $50,800 | $102,300 |
| 2021 | $4,071 | $153,100 | $50,800 | $102,300 |
| 2020 | $5,424 | $153,100 | $50,800 | $102,300 |
| 2019 | $5,434 | $153,100 | $50,800 | $102,300 |
| 2018 | $5,437 | $153,100 | $50,800 | $102,300 |
| 2017 | $5,463 | $153,100 | $50,800 | $102,300 |
| 2016 | $5,807 | $167,600 | $50,800 | $116,800 |
| 2015 | $5,682 | $167,600 | $50,800 | $116,800 |
| 2014 | $5,553 | $167,600 | $50,800 | $116,800 |
Agents Affiliated with this Home
-
Steven Kempton

Seller's Agent in 2021
Steven Kempton
Real Broker, LLC
(856) 287-7100
7 in this area
285 Total Sales
-
Tina Swink

Buyer's Agent in 2021
Tina Swink
Swink Realty
(856) 466-3909
2 in this area
191 Total Sales
-
Doreen Bachman
D
Seller's Agent in 2016
Doreen Bachman
BHHS Fox & Roach
(856) 466-1877
4 Total Sales
-
Monica Francesco

Seller's Agent in 2012
Monica Francesco
Keller Williams Realty - Washington Township
(856) 981-9233
8 in this area
128 Total Sales
-
Gail Krwawecz

Buyer's Agent in 2012
Gail Krwawecz
BHHS Fox & Roach
(856) 207-8330
7 Total Sales
Map
Source: Bright MLS
MLS Number: 1003804276
APN: 06-00086-03-00011
- 35 Mecouch Dr
- 303 Cornell Rd
- 18 Georgetown Rd
- 112 Dickinson Rd
- 216 Dickinson Rd
- 20 Princeton Dr
- 414 Cornell Rd
- 116 Ellis St
- 131 Evergreen Pkwy
- 114 Ellis St
- 26 Wilmer St
- 508 Demoss Ct
- 300 New St W
- 747 Elmhurst Place
- 78 Arlotta St
- 134 S Main St
- 823 Fordham Place
- 825 Fordham Place
- 226 S Main St
- 104 S Main St
