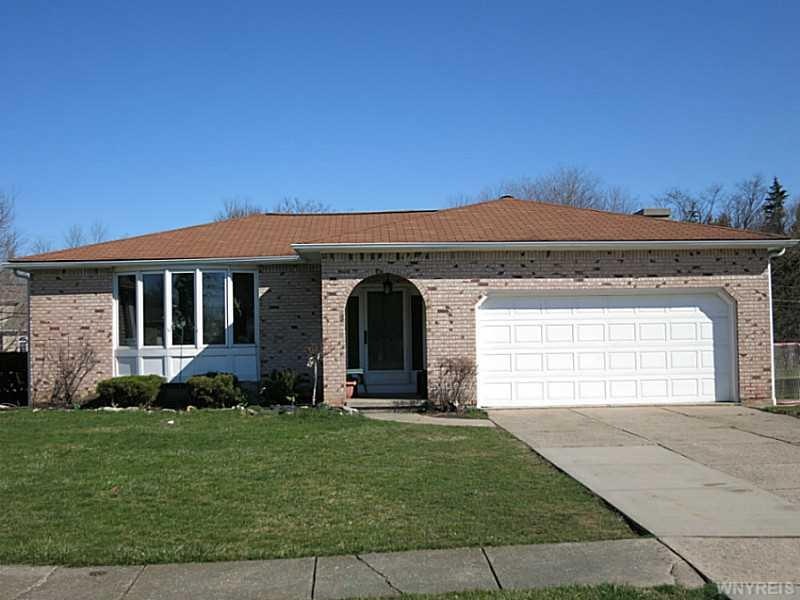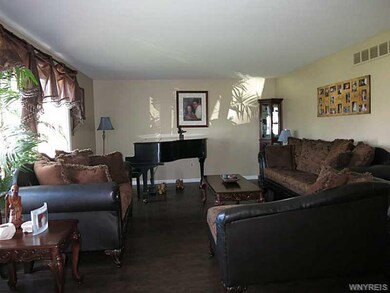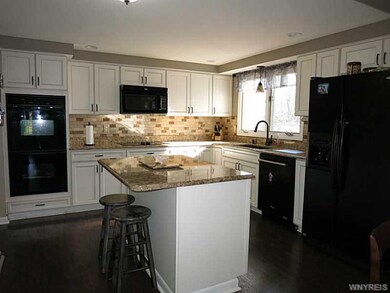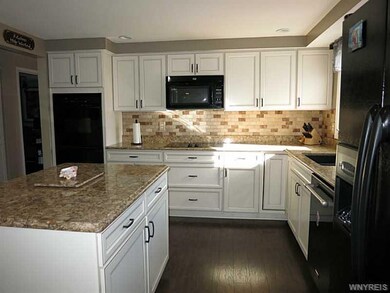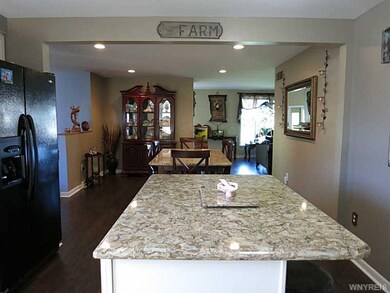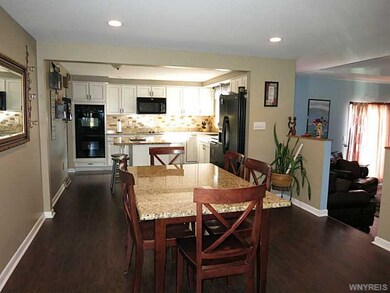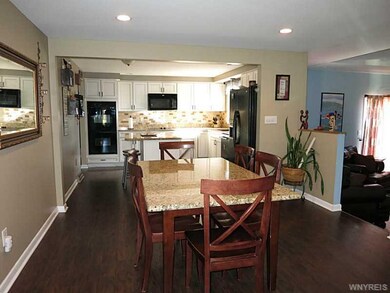
$250,000
- 2 Beds
- 1 Bath
- 1,160 Sq Ft
- 1496 Cox Rd
- Grand Island, NY
Picture perfect! This charming home in quaint Ferry Village, is just delightful. Updated throughout, and truly move-in condition, you are steps away from the Niagara River, State Park, marina and restaurants. Maintenance fee exterior. Stunning kitchen with maple cabinetry, ceramic flooring, granite counters, breakfast bar, large picture window, pantry, recessed lighting and includes free standing
Geraldine Andolina Century 21 North East
