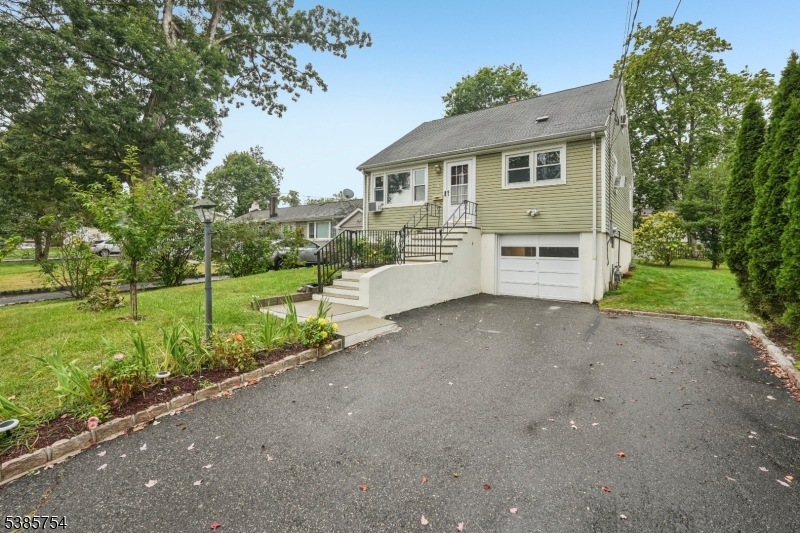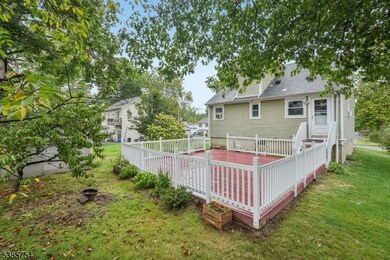41 Mohawk Ave Lake Hiawatha, NJ 07034
Estimated payment $3,366/month
Total Views
5,389
3
Beds
2
Baths
--
Sq Ft
--
Price per Sq Ft
Highlights
- Cape Cod Architecture
- Deck
- Main Floor Bedroom
- Rockaway Meadow School Rated A-
- Wood Flooring
- Formal Dining Room
About This Home
This home is located at 41 Mohawk Ave, Lake Hiawatha, NJ 07034 and is currently priced at $524,900. This property was built in 1959. 41 Mohawk Ave is a home located in Morris County with nearby schools including Rockaway Meadow School, Central Middle School, and Parsippany High School.
Listing Agent
CHRISTIE'S INT. REAL ESTATE GROUP Brokerage Phone: 973-615-6504 Listed on: 09/18/2025

Home Details
Home Type
- Single Family
Est. Annual Taxes
- $7,190
Year Built
- Built in 1959
Lot Details
- 6,098 Sq Ft Lot
- Level Lot
Parking
- 1 Car Attached Garage
- Garage Door Opener
- Private Driveway
- Additional Parking
Home Design
- Cape Cod Architecture
- Vinyl Siding
- Tile
Interior Spaces
- Track Lighting
- Blinds
- Family Room
- Living Room
- Formal Dining Room
- Storage Room
- Utility Room
Kitchen
- Eat-In Kitchen
- Electric Oven or Range
- Dishwasher
Flooring
- Wood
- Wall to Wall Carpet
- Vinyl
Bedrooms and Bathrooms
- 3 Bedrooms
- Main Floor Bedroom
- En-Suite Primary Bedroom
- 2 Full Bathrooms
- Separate Shower
Laundry
- Laundry Room
- Dryer
- Washer
Partially Finished Basement
- Basement Fills Entire Space Under The House
- Garage Access
- Sump Pump
Home Security
- Storm Doors
- Fire and Smoke Detector
Outdoor Features
- Deck
- Storage Shed
Schools
- Rckmeadow Elementary School
- Central Middle School
- Parsippany High School
Utilities
- Window Unit Cooling System
- Standard Electricity
- Water Softener is Owned
Listing and Financial Details
- Assessor Parcel Number 2329-00525-0000-00005-0000-
Map
Create a Home Valuation Report for This Property
The Home Valuation Report is an in-depth analysis detailing your home's value as well as a comparison with similar homes in the area
Home Values in the Area
Average Home Value in this Area
Tax History
| Year | Tax Paid | Tax Assessment Tax Assessment Total Assessment is a certain percentage of the fair market value that is determined by local assessors to be the total taxable value of land and additions on the property. | Land | Improvement |
|---|---|---|---|---|
| 2025 | $7,190 | $208,600 | $119,500 | $89,100 |
| 2024 | $7,055 | $208,600 | $119,500 | $89,100 |
| 2023 | $7,055 | $208,600 | $119,500 | $89,100 |
| 2022 | $6,131 | $208,600 | $119,500 | $89,100 |
| 2021 | $6,131 | $208,600 | $119,500 | $89,100 |
| 2020 | $6,460 | $208,600 | $119,500 | $89,100 |
| 2019 | $6,287 | $208,600 | $119,500 | $89,100 |
| 2018 | $6,150 | $208,600 | $119,500 | $89,100 |
| 2017 | $6,051 | $208,600 | $119,500 | $89,100 |
| 2016 | $5,905 | $208,600 | $119,500 | $89,100 |
| 2015 | $5,759 | $208,600 | $119,500 | $89,100 |
| 2014 | $5,682 | $208,600 | $119,500 | $89,100 |
Source: Public Records
Property History
| Date | Event | Price | List to Sale | Price per Sq Ft |
|---|---|---|---|---|
| 11/11/2025 11/11/25 | Pending | -- | -- | -- |
| 11/04/2025 11/04/25 | For Sale | $524,900 | 0.0% | -- |
| 10/03/2025 10/03/25 | Pending | -- | -- | -- |
| 09/27/2025 09/27/25 | Price Changed | $524,900 | -4.4% | -- |
| 09/18/2025 09/18/25 | For Sale | $549,000 | -- | -- |
Source: Garden State MLS
Purchase History
| Date | Type | Sale Price | Title Company |
|---|---|---|---|
| Interfamily Deed Transfer | -- | None Available | |
| Deed | $310,000 | -- |
Source: Public Records
Mortgage History
| Date | Status | Loan Amount | Loan Type |
|---|---|---|---|
| Open | $248,000 | No Value Available |
Source: Public Records
Source: Garden State MLS
MLS Number: 3987809
APN: 29-00525-0000-00005
Nearby Homes
- 42 Minnehaha Blvd
- 61 Minnehaha Blvd
- 122 Lake Shore Dr
- 14 Hoffman Ave
- 104 N Beverwyck Rd Unit 7
- 101 N Beverwyck Rd Unit 10
- 12 Cherokee Ave
- 64 Iroquois Ave
- 21 Nokomis Ave
- 30 Madison Ave
- 191 N Beverwyck Rd Unit 1
- 6 Hancock Ct
- 2 Colony Ct
- 40 Longview Ave
- 204 Lake Shore Dr
- 31.5 Roosevelt Ave
- 14 Katherine Dr
- 74 Longview Ave
- 4 New Hampshire Ct
- 15 Carlson Place

