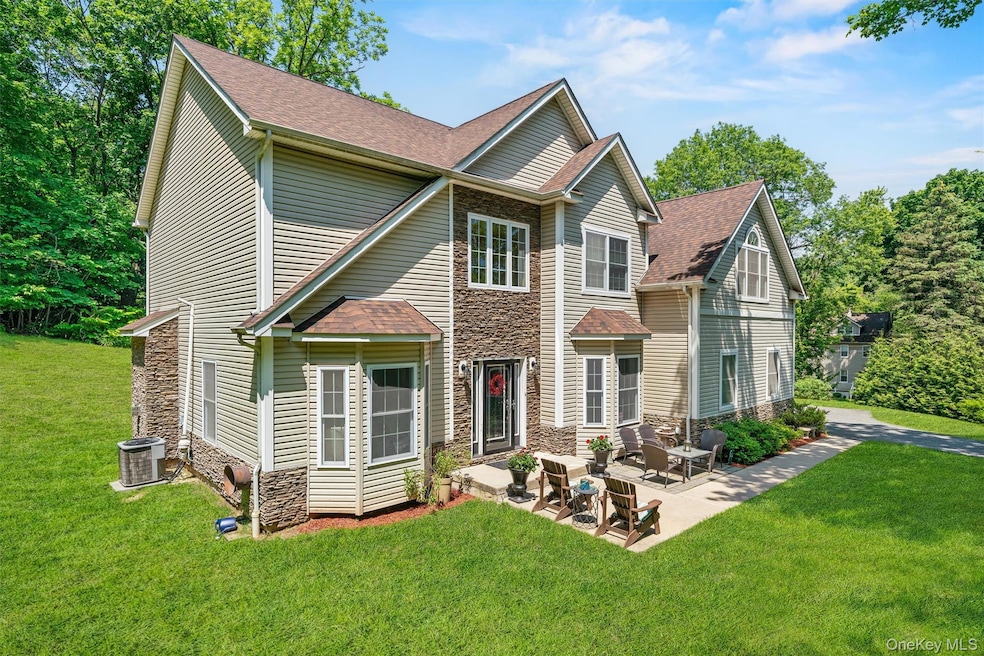41 Moison Rd N Blauvelt, NY 10913
Highlights
- Colonial Architecture
- Deck
- Wood Flooring
- Cottage Lane Elementary School Rated A-
- Cathedral Ceiling
- Main Floor Bedroom
About This Home
Custom Colonial in Prime Blauvelt Location!
Welcome to this stunning custom-built Colonial, nestled on nearly an acre in sought-after Blauvelt, NY. Constructed just over 10 years ago, this elegant home blends timeless craftsmanship with modern comfort in the award-winning South Orangetown School District.
Step into the grand two-story foyer and experience the thoughtful design throughout. The main level boasts a formal dining room with a coffered ceiling, a spacious formal living room with oversized windows, and a designer kitchen featuring high-end cabinetry, granite countertops and stainless steel appliances. The kitchen opens to a cozy family room with a gas fireplace—ideal for gatherings or quiet evenings in. Just off the kitchen, enjoy seamless indoor-outdoor living with access to a rear deck and expansive yard.
A versatile bonus room on the main level, paired with a full bathroom, offers the perfect space for a guest suite, home office, or playroom.
Upstairs, the luxurious primary suite features a large walk-in closet, a spa-like en suite bath with a soaking tub and separate shower, and a tranquil sitting room. A second bedroom also enjoys a private en suite full bath, while the third and fourth bedrooms are connected by a shared Jack-and-Jill full bathroom.
Additional features include hardwood floors throughout, crown molding and millwork, granite counters in all bathrooms, a partially finished basement, energy-efficient windows, doors, and HVAC systems, and 30-year architectural roof shingles.
Located in one of Rockland County’s most desirable communities!
Also available for Sale. See MLS 872167
Listing Agent
R2M Realty Inc Brokerage Phone: 845-358-2000 License #10301212899 Listed on: 08/08/2025
Home Details
Home Type
- Single Family
Est. Annual Taxes
- $23,042
Year Built
- Built in 2013
Lot Details
- 0.9 Acre Lot
- Back and Front Yard
Parking
- 2 Car Garage
Home Design
- Colonial Architecture
- Frame Construction
Interior Spaces
- 2,756 Sq Ft Home
- 2-Story Property
- Crown Molding
- Tray Ceiling
- Cathedral Ceiling
- Recessed Lighting
- Gas Fireplace
- Entrance Foyer
- Formal Dining Room
- Wood Flooring
- Partially Finished Basement
- Basement Fills Entire Space Under The House
Kitchen
- Eat-In Kitchen
- Microwave
- Dishwasher
- Granite Countertops
Bedrooms and Bathrooms
- 4 Bedrooms
- Main Floor Bedroom
- En-Suite Primary Bedroom
- Walk-In Closet
- 4 Full Bathrooms
- Double Vanity
- Soaking Tub
Laundry
- Dryer
- Washer
Outdoor Features
- Deck
- Patio
Schools
- William O Schaefer Elementary School
- South Orangetown Middle School
- Tappan Zee High School
Utilities
- Forced Air Heating and Cooling System
Community Details
- Call for details about the types of pets allowed
Listing and Financial Details
- 12-Month Minimum Lease Term
- Assessor Parcel Number 392489-070-010-0002-022-000-0000
Map
Source: OneKey® MLS
MLS Number: 899369
APN: 392489-070-010-0002-022-000-0000
- 28 E Erie St
- 70 Hickory St
- 613 Route 303
- 117 Leber Rd
- 69 Leber Rd
- 7 Beechwood Rd
- 11 Birchwood Ct
- 11 East Rd
- 151 Burrows Ln
- 36 Clausland Mountain Rd
- 15 Theodore Roosevelt Dr
- 140 Sunset Rd
- 172 Clausland Mountain Rd
- 15 John F. Kennedy Dr
- 25 Pine Glen Dr
- 4 Friar Tuck Ct
- 19 Derfuss Ln
- 15 Blue Hill Commons Dr Unit 15B
- 9 Tweed Blvd
- 11C Blue Hill Commons Dr
- 67 River Rd
- 12 Shadyside Ave
- 265 River Rd Unit 4
- 1 Elizabeth Place Unit 1F
- 1 Prospect Ave
- 292 Piermont Ave
- 15 Longview Ct
- 15 Longview Ct Unit 16
- 8 W Broadway
- 169 S Broadway Unit 1
- 139 S Broadway Unit 13
- 7 S Highland Ave Unit 306
- 7 S Highland Ave Unit 109
- 7 S Highland Ave Unit 104
- 7 S Highland Ave Unit 108
- 7 S Highland Ave Unit 207
- 8 S Mill St
- 632 Piermont Ave Unit 2
- 6 N Midland Ave
- 34 West St







