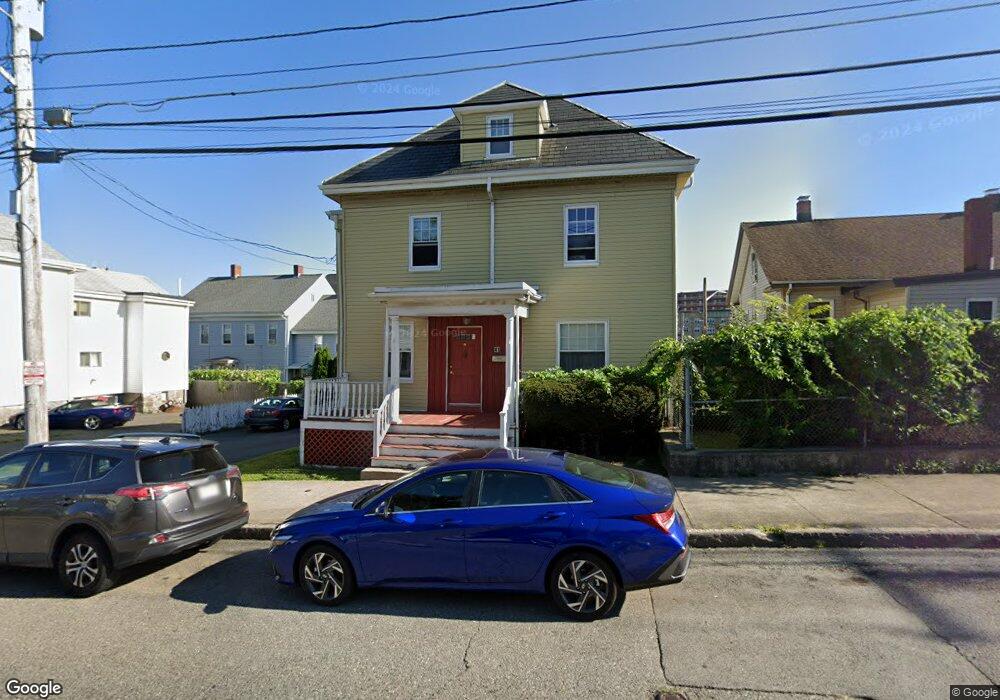41 Mountain Ave Malden, MA 02148
Malden Center NeighborhoodEstimated Value: $720,000 - $741,148
4
Beds
2
Baths
1,874
Sq Ft
$389/Sq Ft
Est. Value
About This Home
This home is located at 41 Mountain Ave, Malden, MA 02148 and is currently estimated at $729,287, approximately $389 per square foot. 41 Mountain Ave is a home located in Middlesex County with nearby schools including Malden High School, Mystic Valley Regional Charter School, and Cheverus Catholic School.
Create a Home Valuation Report for This Property
The Home Valuation Report is an in-depth analysis detailing your home's value as well as a comparison with similar homes in the area
Home Values in the Area
Average Home Value in this Area
Tax History Compared to Growth
Tax History
| Year | Tax Paid | Tax Assessment Tax Assessment Total Assessment is a certain percentage of the fair market value that is determined by local assessors to be the total taxable value of land and additions on the property. | Land | Improvement |
|---|---|---|---|---|
| 2025 | $72 | $632,100 | $278,400 | $353,700 |
| 2024 | $6,876 | $588,200 | $262,900 | $325,300 |
| 2023 | $6,658 | $546,200 | $239,700 | $306,500 |
| 2022 | $6,353 | $514,400 | $216,500 | $297,900 |
| 2021 | $5,910 | $480,900 | $193,300 | $287,600 |
| 2020 | $5,877 | $464,600 | $186,800 | $277,800 |
| 2019 | $5,414 | $408,000 | $177,900 | $230,100 |
| 2018 | $5,172 | $367,100 | $146,900 | $220,200 |
| 2017 | $5,026 | $354,700 | $141,100 | $213,600 |
| 2016 | $4,759 | $313,900 | $129,500 | $184,400 |
| 2015 | $4,741 | $301,400 | $123,300 | $178,100 |
| 2014 | $4,466 | $277,400 | $112,100 | $165,300 |
Source: Public Records
Map
Nearby Homes
- 20 Washington Place
- 29 Lincoln St
- 131 Linden Ave
- 68-70 Waverly St
- 20 Rockland Ave Unit 3
- 87 Cedar St Unit 10
- 14 Holm Ct Unit 2
- 95 Maple St Unit 18
- 46 Bartlett St
- 112 Maple St Unit 6
- 1 Dexter St Unit 5
- 11-13 Hudson St
- 23 Orient St
- 43 Park St
- 37-39 Park St
- 1 Glenwood St Unit 3
- 394-396 Pleasant St
- 48 Tremont St
- 241 Mountain Ave
- 307-309 Clifton St
- 000 Confedential
- 47 Mountain Ave
- 35 Clement St
- 37 Clement St Unit 1
- 36 Clement St
- 20-22 Everett St
- 20-22 Everett St Unit 20
- 20 Everett St
- 36 Mountain Ave Unit n/a
- 42-44 Mountain Ave
- 44 Mountain Ave Unit 44
- 44 Mountain Ave
- 42 Mountain Ave Unit 44
- 42 Mountain Ave Unit 1
- 22 Everett St
- 30 Clement St
- 27 Clement St Unit 29
- 27 Clement St Unit 1
- 50 Everett St
- 27-29 Clement St Unit 1
