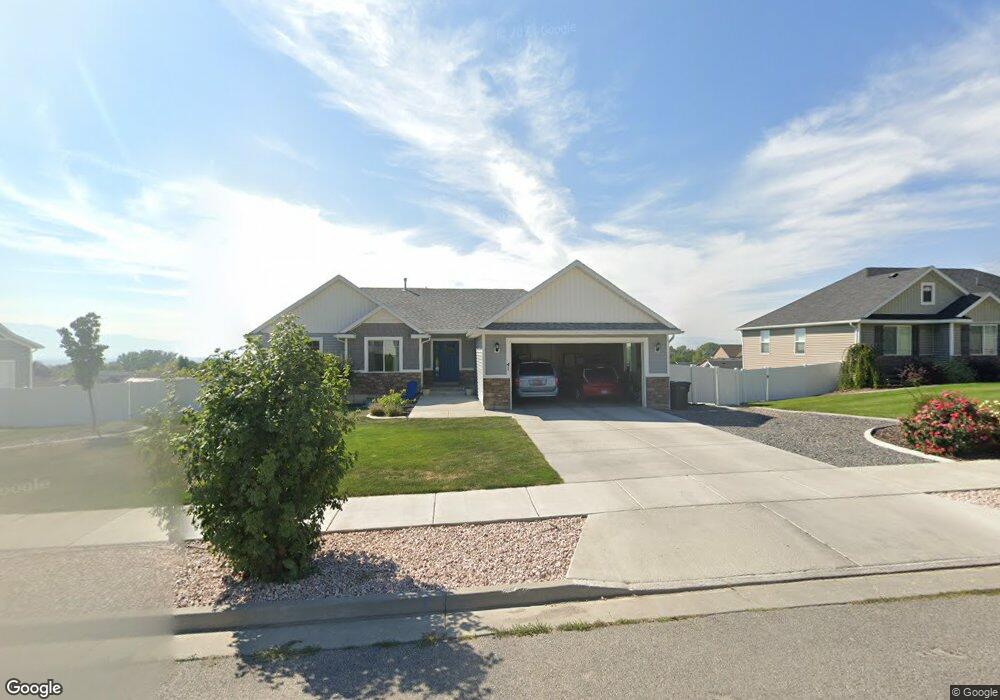41 N 1100 E Smithfield, UT 84335
Estimated Value: $651,000 - $689,914
Studio
--
Bath
1,788
Sq Ft
$373/Sq Ft
Est. Value
About This Home
This home is located at 41 N 1100 E, Smithfield, UT 84335 and is currently estimated at $667,729, approximately $373 per square foot. 41 N 1100 E is a home with nearby schools including Sunrise School, North Cache Middle School, and White Pine Middle School.
Ownership History
Date
Name
Owned For
Owner Type
Purchase Details
Closed on
Jun 8, 2017
Sold by
Baillio Brad and Baillio Celeste
Bought by
Aj Addison Inc
Current Estimated Value
Home Financials for this Owner
Home Financials are based on the most recent Mortgage that was taken out on this home.
Original Mortgage
$257,600
Outstanding Balance
$213,932
Interest Rate
4.05%
Mortgage Type
Construction
Estimated Equity
$453,797
Purchase Details
Closed on
Jan 23, 2017
Sold by
Birch Creek Development Company
Bought by
Baillio Brad and Baillio Celeste
Create a Home Valuation Report for This Property
The Home Valuation Report is an in-depth analysis detailing your home's value as well as a comparison with similar homes in the area
Home Values in the Area
Average Home Value in this Area
Purchase History
| Date | Buyer | Sale Price | Title Company |
|---|---|---|---|
| Aj Addison Inc | -- | Cache Title Company Inc | |
| Baillio Brad | -- | Cache Title |
Source: Public Records
Mortgage History
| Date | Status | Borrower | Loan Amount |
|---|---|---|---|
| Open | Aj Addison Inc | $257,600 |
Source: Public Records
Tax History
| Year | Tax Paid | Tax Assessment Tax Assessment Total Assessment is a certain percentage of the fair market value that is determined by local assessors to be the total taxable value of land and additions on the property. | Land | Improvement |
|---|---|---|---|---|
| 2025 | $2,889 | $386,750 | $0 | $0 |
| 2024 | $2,791 | $350,555 | $0 | $0 |
| 2023 | $2,929 | $347,875 | $0 | $0 |
| 2022 | $2,977 | $347,875 | $0 | $0 |
| 2021 | $25 | $450,572 | $88,000 | $362,572 |
| 2020 | $2,422 | $403,280 | $88,000 | $315,280 |
| 2019 | $2,345 | $372,280 | $57,000 | $315,280 |
| 2018 | $2,196 | $337,200 | $55,700 | $281,500 |
| 2017 | $664 | $55,700 | $0 | $0 |
| 2016 | $676 | $55,700 | $0 | $0 |
| 2015 | $679 | $55,700 | $0 | $0 |
| 2014 | $645 | $54,000 | $0 | $0 |
| 2013 | $495 | $54,000 | $0 | $0 |
Source: Public Records
Map
Nearby Homes
- 13 N 1150 E
- 1164 E 30 S
- 2 S 1200 E Unit 15
- 104 S 1250 E
- 12 S 1150 E Unit 8
- 991 E 300 S
- 1092 E 300 S
- 2075 Canyon Rd
- 372 S 1150 E Unit 607
- 390 S 1100 E
- 127 S 830 E Unit 304
- 413 S 1150 E Unit 1101
- 65 Chateau Way
- 781 E 450 S
- 89 N 1140 E Unit 74
- 577 S 1140 E Unit 1202
- 589 S 1140 E Unit 1201
- 641 S 1080 E Unit 44
- 475 N 510 E
- 507 N 510 E
- 57 N 1100 E
- 27 N 1100 E Unit 30
- 27 N 1100 E
- 50 N 1050 E Unit 28
- 50 N 1050 E
- 34 N 1050 E Unit 29
- 48 N 1100 E
- 64 N 1050 E Unit 27
- 64 N 1050 E
- 32 N 1100 E Unit 40
- 13 N 1100 E Unit 9
- 71 N 1100 E
- 62 N 1100 E
- 14 N 1050 E Unit 5
- 14 N 1050 E
- 14 N 1100 E
- 76 N 1050 E
- 45 N 1050 E Unit 18
- 3 S 1100 E Unit 10
- 3 S 1100 E
Your Personal Tour Guide
Ask me questions while you tour the home.
