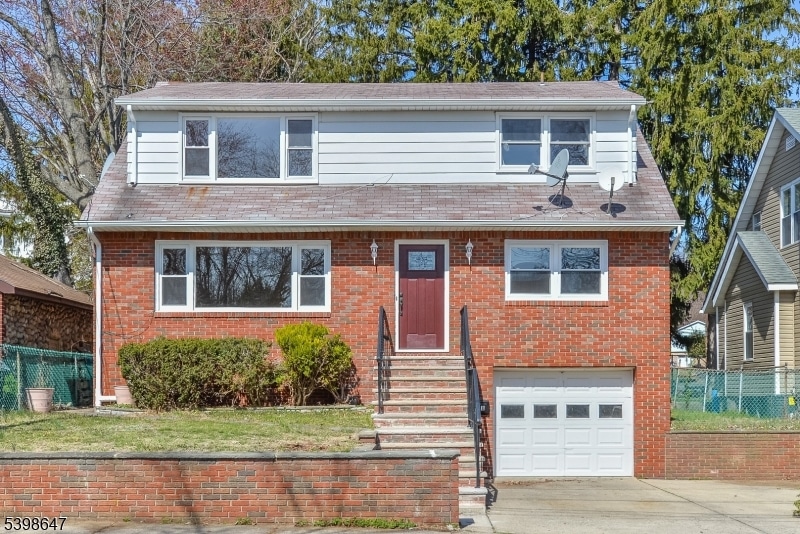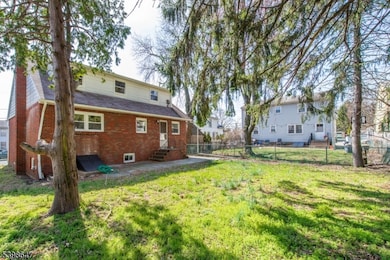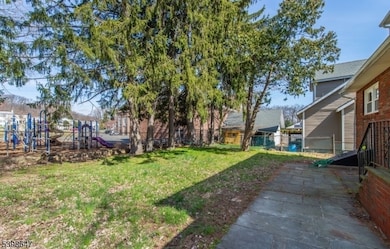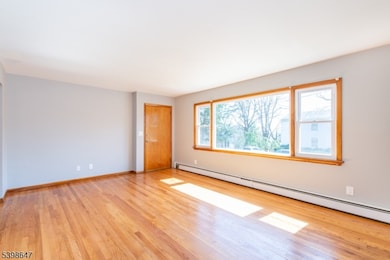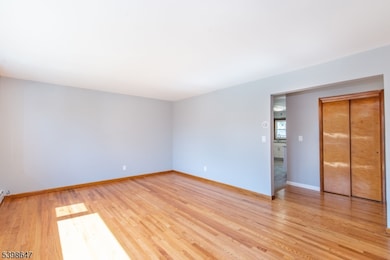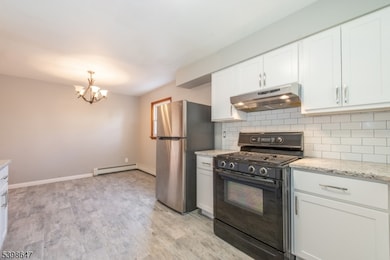41 N 15th St Hawthorne, NJ 07506
Estimated payment $5,193/month
Highlights
- 1 Car Attached Garage
- Fenced
- 2-minute walk to Hofstra Park
About This Home
Solid 2 Family Investment Opportunity! New Roof 2024, Two New Boilers 2020, Gas and Electric services are metered separately for each apartment. Both units include New and Updated Kitchens with tile floors and granite countertops 2020. Both units include newly update Main Baths in 2020. The 1st. floor apartment boasts 3 bedrooms, 2 full baths and a finished basement. Hardwood floors in the family room & bedrooms. The 2nd. floor apartment includes 2 large bedrooms and 1 full bath. Hardwood floors throughout the family room and bedrooms. A fenced in rear yard which backs elementary school playground. 1 car attached garage and a laundry space with laundry hook-ups in place.
Listing Agent
NANCY BROWER
ELITE REALTORS OF NEW JERSEY Brokerage Phone: 862-432-7235 Listed on: 11/23/2025
Open House Schedule
-
Sunday, November 30, 202512:00 to 3:00 pm11/30/2025 12:00:00 PM +00:0011/30/2025 3:00:00 PM +00:00Add to Calendar
Property Details
Home Type
- Multi-Family
Est. Annual Taxes
- $11,623
Year Built
- Built in 1963
Lot Details
- 4,792 Sq Ft Lot
- Fenced
Parking
- 1 Car Attached Garage
Home Design
- Brick Exterior Construction
Bedrooms and Bathrooms
- 5 Bedrooms
- 3 Full Bathrooms
Schools
- Washington Elementary School
- Lincoln Middle School
- Hawthorne High School
Utilities
- Gas Water Heater
Additional Features
- Finished Basement
Listing and Financial Details
- Assessor Parcel Number 2504-00066-0000-00005-0001-
Map
Home Values in the Area
Average Home Value in this Area
Tax History
| Year | Tax Paid | Tax Assessment Tax Assessment Total Assessment is a certain percentage of the fair market value that is determined by local assessors to be the total taxable value of land and additions on the property. | Land | Improvement |
|---|---|---|---|---|
| 2025 | $11,623 | $382,100 | $101,500 | $280,600 |
| 2024 | $11,463 | $382,100 | $101,500 | $280,600 |
| 2022 | $11,272 | $382,100 | $101,500 | $280,600 |
| 2021 | $11,050 | $382,100 | $101,500 | $280,600 |
| 2020 | $10,894 | $382,100 | $101,500 | $280,600 |
| 2019 | $14,709 | $246,100 | $70,000 | $176,100 |
| 2018 | $14,389 | $246,100 | $70,000 | $176,100 |
| 2017 | $14,153 | $246,100 | $70,000 | $176,100 |
| 2016 | $13,956 | $246,100 | $70,000 | $176,100 |
| 2015 | $13,791 | $246,100 | $70,000 | $176,100 |
| 2014 | $13,225 | $246,100 | $70,000 | $176,100 |
Purchase History
| Date | Type | Sale Price | Title Company |
|---|---|---|---|
| Bargain Sale Deed | -- | Pinto Darin D | |
| Deed | $440,000 | Fidelity National Ttl Ins Co |
Mortgage History
| Date | Status | Loan Amount | Loan Type |
|---|---|---|---|
| Previous Owner | $330,000 | New Conventional |
Source: Garden State MLS
MLS Number: 3999116
APN: 04-00066-0000-00005-01
- 15 N 14th St Unit 1
- 146 Westervelt Ave Unit 1
- 224 Westervelt Ave
- 224 Westervelt Ave Unit 7
- 176 Prescott Ave Unit 2
- 140 Westervelt Ave
- 140 Westervelt Ave Unit 1
- 86 Savoy Place Unit 2
- 122 Westervelt Ave
- 122 Westervelt Ave Unit 2
- 103 Prescott Ave Unit B
- 55 Westervelt Ave Unit 1
- 55 Westervelt Ave Unit 102
- 20 Summit Ave Unit 2
- 4 Mary St
- 50 Westervelt Ave Unit 1
- 102 E Prospect St
- 232 N 12th Place
- 76 Planten Ave
- 73 Planten Ave
