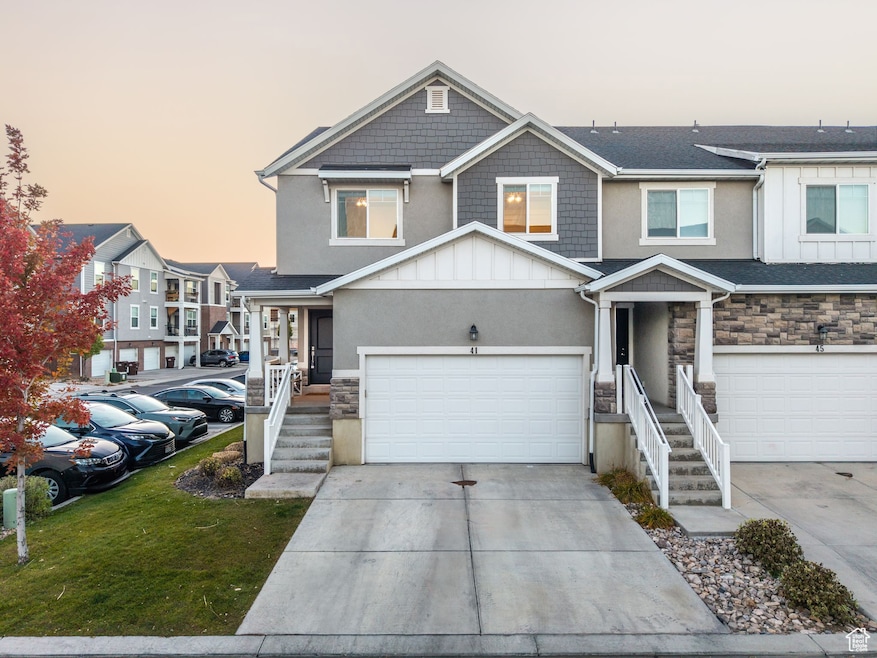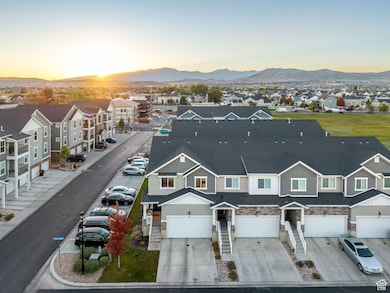Estimated payment $2,645/month
Highlights
- Clubhouse
- 1 Fireplace
- Community Pool
- River Rock Elementary Rated A-
- Great Room
- 2 Car Attached Garage
About This Home
SELLER FINANCING AVAILABLE! Beautifully maintained townhome in one of Lehi's most desirable communities! Step inside to discover a bright, open layout with modern finishes and thoughtful details throughout. The basement offers a spacious family room that could easily be converted into a fourth bedroom-perfect for guests, a home office, or additional living space. Enjoy comfort year-round with a brand-new furnace and a fully fenced backyard featuring turf and pavers for low-maintenance outdoor living. The community includes a pool and clubhouse, plus easy freeway access, nearby schools, and for outdoor enthusiasts, you're just 2030 minutes from several scenic canyons and world-class skiing. Buyer is advised to obtain an independent measurement.
Townhouse Details
Home Type
- Townhome
Est. Annual Taxes
- $2,092
Year Built
- Built in 2016
Lot Details
- 1,307 Sq Ft Lot
- Landscaped
Parking
- 2 Car Attached Garage
Home Design
- Stone Siding
- Asphalt
- Stucco
Interior Spaces
- 2,330 Sq Ft Home
- 3-Story Property
- 1 Fireplace
- Double Pane Windows
- Blinds
- Great Room
- Basement Fills Entire Space Under The House
Kitchen
- Free-Standing Range
- Microwave
- Disposal
Flooring
- Carpet
- Laminate
- Tile
Bedrooms and Bathrooms
- 3 Bedrooms
- Walk-In Closet
Schools
- River Rock Elementary School
- Willowcreek Middle School
- Lehi High School
Utilities
- Central Heating and Cooling System
- Natural Gas Connected
Listing and Financial Details
- Exclusions: Dryer, Refrigerator, Washer, Window Coverings, Video Door Bell(s), Video Camera(s)
- Assessor Parcel Number 45-595-0109
Community Details
Overview
- Property has a Home Owners Association
- David Duane Association, Phone Number (303) 204-4120
- Lehi Gateway Subdivision
Amenities
- Picnic Area
- Clubhouse
Recreation
- Community Playground
- Community Pool
Pet Policy
- Pets Allowed
Map
Home Values in the Area
Average Home Value in this Area
Tax History
| Year | Tax Paid | Tax Assessment Tax Assessment Total Assessment is a certain percentage of the fair market value that is determined by local assessors to be the total taxable value of land and additions on the property. | Land | Improvement |
|---|---|---|---|---|
| 2025 | $2,092 | $250,910 | $67,100 | $389,100 |
| 2024 | $2,092 | $244,860 | $0 | $0 |
| 2023 | $1,856 | $235,840 | $0 | $0 |
| 2022 | $2,070 | $255,035 | $0 | $0 |
| 2021 | $1,872 | $348,600 | $52,300 | $296,300 |
| 2020 | $1,727 | $317,900 | $47,700 | $270,200 |
| 2019 | $1,615 | $309,100 | $46,400 | $262,700 |
| 2018 | $1,432 | $259,100 | $38,900 | $220,200 |
| 2017 | $260 | $25,000 | $0 | $0 |
Property History
| Date | Event | Price | List to Sale | Price per Sq Ft |
|---|---|---|---|---|
| 11/29/2025 11/29/25 | Pending | -- | -- | -- |
| 11/24/2025 11/24/25 | Price Changed | $469,900 | -1.1% | $202 / Sq Ft |
| 11/13/2025 11/13/25 | Price Changed | $475,000 | -0.2% | $204 / Sq Ft |
| 11/11/2025 11/11/25 | Price Changed | $475,900 | -0.6% | $204 / Sq Ft |
| 11/06/2025 11/06/25 | Price Changed | $478,900 | 0.0% | $206 / Sq Ft |
| 10/22/2025 10/22/25 | For Sale | $479,000 | -- | $206 / Sq Ft |
Purchase History
| Date | Type | Sale Price | Title Company |
|---|---|---|---|
| Warranty Deed | -- | Provo Land Title Co |
Mortgage History
| Date | Status | Loan Amount | Loan Type |
|---|---|---|---|
| Open | $245,870 | New Conventional |
Source: UtahRealEstate.com
MLS Number: 2118893
APN: 45-595-0109
- 2178 W Main St Unit D301
- 2162 W Main St Unit E303
- 210 S Tamarak Cir
- 202 S 2035 W
- 122 N 2430 W Unit 1
- 105 N 2430 W
- 131 S 1900 W Unit 2
- 141 S 1800 W
- 1784 W Grays Place
- 603 S 2500 W
- 2512 W 610 N Unit 99
- 333 S 1575 W
- 161 S 1475 W
- 380 S 1500 W
- 811 S 2300 W
- 2190 W Cape Fox Way Unit 219
- 928 Gander Way
- 581 S 1500 W
- 1363 W 425 S
- 374 S 1330 West St







