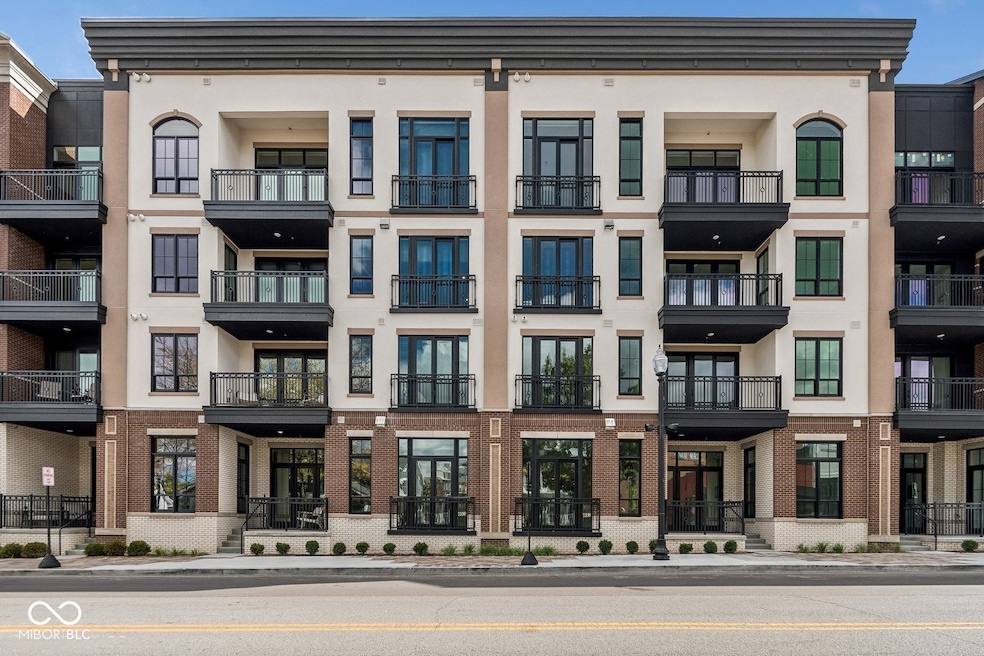41 N Rangeline Rd Unit 7 Carmel, IN 46032
Downtown Carmel NeighborhoodEstimated payment $10,689/month
Highlights
- New Construction
- Italianate Architecture
- High Ceiling
- Carmel Elementary School Rated A
- Wood Flooring
- Covered Patio or Porch
About This Home
Only one unit remains! Nestled at the iconic intersection of Rangeline Rd. and Main St., 1st on Main redefines luxury living in the heart of downtown Carmel. This exceptional two-story upper-level condo boasts 10-foot ceilings, two spacious primary suites, and expansive balconies that offer stunning views of vibrant downtown Carmel. Every detail of this residence has been thoughtfully designed, featuring custom cabinetry, top-of-the-line Sub-Zero and Wolf appliances, elegant quartzite countertops, and California Closets for a refined and effortless lifestyle. This unit also includes two private garage spaces with secure storage, ensuring both convenience and peace of mind. Crafted with uncompromising quality, the steel-framed construction, concrete floor system, and acoustic insulation provide exceptional durability and soundproofing for serene urban living. 1st on Main is more than a home-it's a lifestyle. Formerly known as Lot 1 in Carmel, this visionary development features eight exclusive two-story condos, Matador Restaurant, professional office spaces, 35 upscale apartments, and underground parking. Now is your last chance to secure a piece of Carmel's most sought-after luxury development.
Property Details
Home Type
- Condominium
Year Built
- Built in 2024 | New Construction
Lot Details
- Two or More Common Walls
HOA Fees
- $750 Monthly HOA Fees
Parking
- 2 Car Attached Garage
- Parking Storage or Cabinetry
- Guest Parking
- Assigned Parking
Home Design
- Italianate Architecture
- Entry on the 3rd floor
- Brick Exterior Construction
- Poured Concrete
Interior Spaces
- 2-Story Property
- Wired For Sound
- Wired For Data
- Woodwork
- High Ceiling
- Entrance Foyer
- Family Room with Fireplace
- Wood Flooring
Kitchen
- Eat-In Kitchen
- Gas Oven
- Microwave
- Free-Standing Freezer
- Dishwasher
- Wine Cooler
- Kitchen Island
- Disposal
Bedrooms and Bathrooms
- 4 Bedrooms
- Walk-In Closet
- Dual Vanity Sinks in Primary Bathroom
Laundry
- Laundry Room
- Laundry on upper level
Outdoor Features
- Balcony
- Covered Patio or Porch
Schools
- Carmel High School
Utilities
- Central Air
- Heating System Uses Natural Gas
- Gas Water Heater
- High Speed Internet
Community Details
- Mid-Rise Condominium
- 1St On Main Subdivision
- Property managed by Lauth Group, LLC
- The community has rules related to covenants, conditions, and restrictions
Listing and Financial Details
- Tax Lot 4
- Assessor Parcel Number 291030301030000018
Map
Home Values in the Area
Average Home Value in this Area
Tax History
| Year | Tax Paid | Tax Assessment Tax Assessment Total Assessment is a certain percentage of the fair market value that is determined by local assessors to be the total taxable value of land and additions on the property. | Land | Improvement |
|---|---|---|---|---|
| 2024 | $5,746 | $3,629,100 | $360,000 | $3,269,100 |
| 2023 | $5,746 | $285,000 | $285,000 | $0 |
| 2022 | -- | -- | -- | -- |
| 2021 | -- | $0 | $0 | $0 |
| 2020 | $0 | $0 | $0 | $0 |
| 2019 | $0 | $209,100 | $134,400 | $74,700 |
| 2018 | $0 | $204,000 | $129,300 | $74,700 |
| 2017 | $1,767 | $183,200 | $106,400 | $76,800 |
| 2016 | $1,766 | $176,500 | $106,400 | $70,100 |
| 2014 | $1,254 | $147,700 | $88,900 | $58,800 |
| 2013 | $1,254 | $142,600 | $88,900 | $53,700 |
Property History
| Date | Event | Price | List to Sale | Price per Sq Ft |
|---|---|---|---|---|
| 12/22/2025 12/22/25 | Pending | -- | -- | -- |
| 11/13/2025 11/13/25 | Price Changed | $1,820,000 | -1.6% | $621 / Sq Ft |
| 11/19/2024 11/19/24 | For Sale | $1,850,000 | -- | $631 / Sq Ft |
Source: MIBOR Broker Listing Cooperative®
MLS Number: 22011953
- 30 W Main St Unit 3D
- 41 1st Ave SW
- 220 1st Ave SE
- 131 4th St NW
- 610 N Rangeline Rd
- 428 Neuman Way
- 449 Emerson Rd
- 376 Aspen Dr
- 155 Aspen Way
- 367 Carmelaire Ct
- 111 Beechmont Dr
- 605 W Main St
- 712 E Main St
- 728 E Main St
- 74 Monon Ln
- 874 Rosalind Place
- 316 E City Center Dr
- 402 Jenny Ln
- 705 Livingstone Dr Unit Suite 210
- 233 Brierley Way







