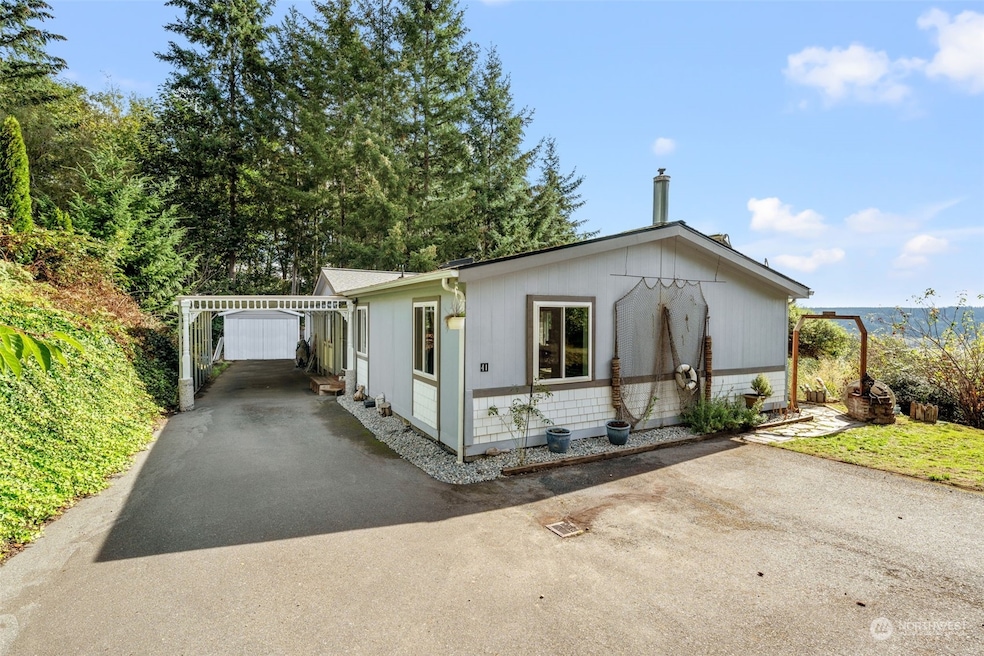
$389,950
- 2 Beds
- 2 Baths
- 1,161 Sq Ft
- 341 E Cedar St
- Belfair, WA
Come check out this oasis tucked back in the forest, with a cut out that perfectly exposes the home to the natural light with the big bay windows giving you a beautiful territorial view from the living room. All the features you would want for a nice comfortable home has been added here. The mini split heat and A/C that cuts the average power bill in half. The huge walkout covered back porch for
Christopher Seim eXp Realty






