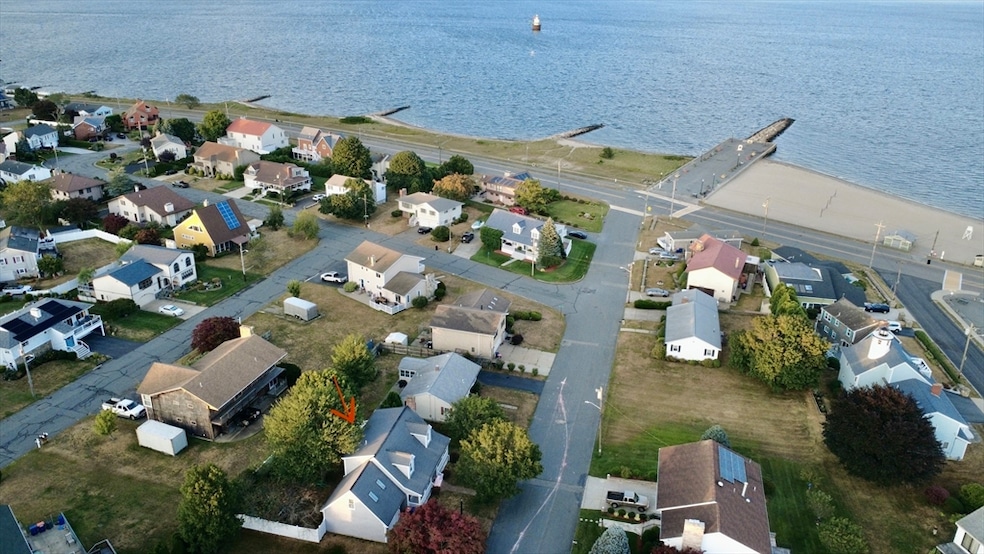
41 Nina St New Bedford, MA 02744
The South End NeighborhoodEstimated payment $3,461/month
Highlights
- Very Popular Property
- Marina
- Golf Course Community
- Private Waterfront
- Ocean View
- 2-minute walk to Victory Park
About This Home
Welcome to this classic Cape just a Block from the Beach! This well maintained 3-bedroom, 2-bath Cape exudes coastal charm. With a welcoming covered front porch greeting you, the home opens into a bright, open-concept living space where hardwood floors, a cozy wood stove /fireplace, and peaceful natural light invite relaxation. A convenient first-floor bedroom and full bath complete with laundry add ease to everyday living. French doors lead out to a spacious deck shaded by a pergola this is perfect for unwinding after a day by the water. Upstairs, two additional bedrooms, a full bath, and a versatile bonus room over the garage ideal for an office offers flexible living options. The exterior has been thoughtfully updated with durable composite shingles, modern doors, and windows, blending classic design with low-maintenance appeal. Upgrades: 2004 30yr Harmony roof, shingles & deck ,2020 Harvey windows, furnace and 2025 exterior doors. First showing Open House 8/22 Friday 5 -6pm
Home Details
Home Type
- Single Family
Est. Annual Taxes
- $5,636
Year Built
- Built in 1988
Lot Details
- 6,882 Sq Ft Lot
- Private Waterfront
- Near Conservation Area
- Fenced
- Level Lot
- Property is zoned RA
Parking
- 1 Car Attached Garage
- Off-Street Parking
Property Views
- Ocean
- Views of a Sound
- Scenic Vista
Home Design
- Cape Cod Architecture
- Frame Construction
- Shingle Roof
- Concrete Perimeter Foundation
Interior Spaces
- 1,847 Sq Ft Home
- Central Vacuum
- 1 Fireplace
- Insulated Windows
- Unfinished Basement
- Basement Fills Entire Space Under The House
Kitchen
- Range
- Microwave
- Dishwasher
Flooring
- Wood
- Tile
Bedrooms and Bathrooms
- 3 Bedrooms
- 2 Full Bathrooms
Outdoor Features
- Covered Deck
- Covered Patio or Porch
- Rain Gutters
Location
- Property is near public transit
- Property is near schools
Utilities
- Window Unit Cooling System
- Heating System Uses Natural Gas
- 110 Volts
- Gas Water Heater
Listing and Financial Details
- Tax Lot 0014
- Assessor Parcel Number M:0006 L:0014,2883013
Community Details
Overview
- No Home Owners Association
Amenities
- Medical Services
- Shops
- Coin Laundry
Recreation
- Marina
- Golf Course Community
- Community Pool
- Park
- Jogging Path
- Bike Trail
Map
Home Values in the Area
Average Home Value in this Area
Tax History
| Year | Tax Paid | Tax Assessment Tax Assessment Total Assessment is a certain percentage of the fair market value that is determined by local assessors to be the total taxable value of land and additions on the property. | Land | Improvement |
|---|---|---|---|---|
| 2025 | $5,636 | $498,300 | $131,600 | $366,700 |
| 2024 | $5,813 | $484,400 | $124,000 | $360,400 |
| 2023 | $6,376 | $446,200 | $106,800 | $339,400 |
| 2022 | $5,789 | $372,500 | $97,300 | $275,200 |
| 2021 | $2,627 | $366,500 | $97,300 | $269,200 |
| 2020 | $5,769 | $357,000 | $97,300 | $259,700 |
| 2019 | $4,060 | $341,300 | $97,300 | $244,000 |
| 2018 | $6,627 | $317,500 | $97,300 | $220,200 |
| 2017 | $4,974 | $298,000 | $97,300 | $200,700 |
| 2016 | $4,746 | $287,800 | $93,500 | $194,300 |
| 2015 | $4,315 | $274,300 | $87,800 | $186,500 |
| 2014 | $4,086 | $269,500 | $87,800 | $181,700 |
Property History
| Date | Event | Price | Change | Sq Ft Price |
|---|---|---|---|---|
| 08/21/2025 08/21/25 | For Sale | $549,000 | -- | $297 / Sq Ft |
Similar Homes in New Bedford, MA
Source: MLS Property Information Network (MLS PIN)
MLS Number: 73420781
APN: NEWB-000006-000000-000014
- 159 Frederick St Unit 2E
- 130 Mott St Unit 2
- 799 Brock Ave
- 799 Brock Ave
- 151 David St Unit 1
- 869 Brock Ave Unit 2N
- 1743 E Rodney French Blvd
- 1743 E Rodney French Blvd
- 30 Viall St Unit 1
- 12 Harmony St Unit 1 N
- 1037 Cove Rd Unit 1
- 49 Division St Unit 2
- 49 Division St Unit 3
- 119 Division St Unit 3rd Floor
- 26 Seabreeze Dr
- 8 Acushnet Ave Unit 2
- 46 Stoneledge Rd Unit 2
- 128 Purchase St Unit 3
- 676 Dartmouth St
- 50 Thompson St Unit 2






