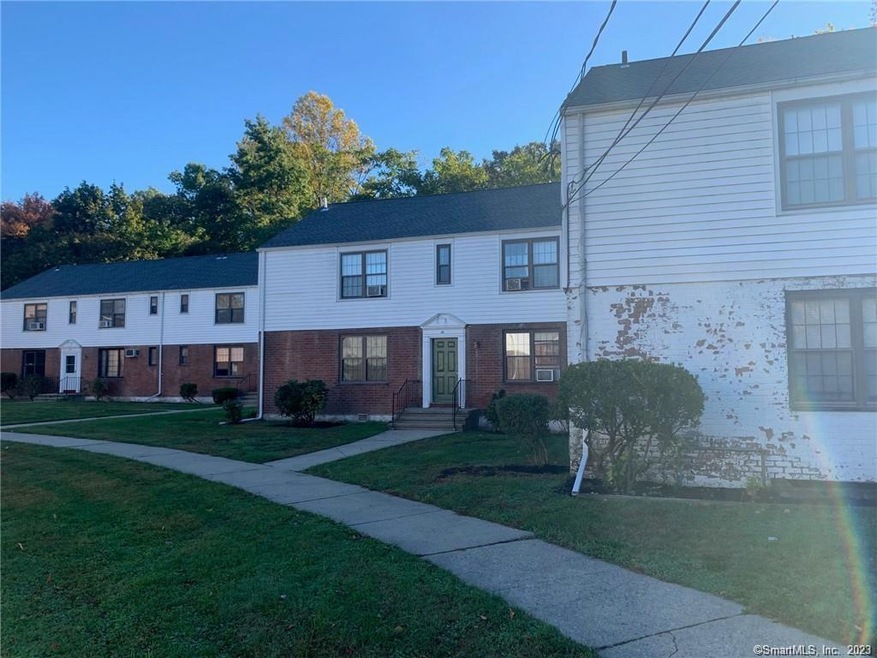
41 Nob Hill Cir Unit B Bridgeport, CT 06610
North Bridgeport NeighborhoodHighlights
- Ranch Style House
- Cul-De-Sac
- Ceiling Fan
About This Home
As of June 2023INVESTORS or Looking to down size - Nice unit with hardwood floors. Large Galley Kitchen with NEW Stainless Steel Appliances and NEW Granite Countertop. Spacious Living Room and Large Bedroom. Washer/Dryer Hookup in Unit. Heat and Hot Water included in low Common Charges. Assigned Parking Space.
Unit is in good condition, recently painted and sold as is. If Looking to occupy unit, we ask that tenant gets at least 30 days to be able to find suitable housing. Multiple Offers received, Highest & best due by Monday April 24th, 6:00 pm
Listing Agent is Owner
Last Agent to Sell the Property
Rosa Flores
RE/MAX RISE License #RES.0823827 Listed on: 04/19/2023

Property Details
Home Type
- Condominium
Est. Annual Taxes
- $1,649
Year Built
- Built in 1949
Lot Details
- Cul-De-Sac
HOA Fees
- $309 Monthly HOA Fees
Home Design
- Ranch Style House
- Brick Exterior Construction
- Masonry Siding
- Vinyl Siding
Interior Spaces
- 650 Sq Ft Home
- Ceiling Fan
Kitchen
- Oven or Range
- Gas Range
- Microwave
- Dishwasher
Bedrooms and Bathrooms
- 1 Bedroom
- 1 Full Bathroom
Parking
- 1 Parking Space
- Parking Lot
- Off-Street Parking
Utilities
- Window Unit Cooling System
- Heating System Uses Gas
- Heating System Uses Natural Gas
Community Details
Overview
- Association fees include grounds maintenance, trash pickup, snow removal, hot water, water, sewer, property management, road maintenance
- 160 Units
- Nob Hill Condominium Community
- Property managed by D.A. Rich Company, LLC
Pet Policy
- Pets Allowed
Ownership History
Purchase Details
Home Financials for this Owner
Home Financials are based on the most recent Mortgage that was taken out on this home.Purchase Details
Home Financials for this Owner
Home Financials are based on the most recent Mortgage that was taken out on this home.Purchase Details
Home Financials for this Owner
Home Financials are based on the most recent Mortgage that was taken out on this home.Similar Homes in the area
Home Values in the Area
Average Home Value in this Area
Purchase History
| Date | Type | Sale Price | Title Company |
|---|---|---|---|
| Warranty Deed | $105,000 | None Available | |
| Warranty Deed | $105,000 | None Available | |
| Warranty Deed | $79,000 | None Available | |
| Warranty Deed | $79,000 | None Available | |
| Executors Deed | $39,500 | -- | |
| Executors Deed | $39,500 | -- |
Mortgage History
| Date | Status | Loan Amount | Loan Type |
|---|---|---|---|
| Open | $73,500 | Purchase Money Mortgage | |
| Closed | $73,500 | Purchase Money Mortgage |
Property History
| Date | Event | Price | Change | Sq Ft Price |
|---|---|---|---|---|
| 06/01/2023 06/01/23 | Sold | $105,000 | -3.7% | $162 / Sq Ft |
| 04/24/2023 04/24/23 | Pending | -- | -- | -- |
| 04/19/2023 04/19/23 | For Sale | $109,000 | +38.0% | $168 / Sq Ft |
| 12/07/2021 12/07/21 | Sold | $79,000 | 0.0% | $122 / Sq Ft |
| 10/21/2021 10/21/21 | For Sale | $79,000 | +100.0% | $122 / Sq Ft |
| 01/12/2018 01/12/18 | Sold | $39,500 | 0.0% | $61 / Sq Ft |
| 11/01/2017 11/01/17 | Pending | -- | -- | -- |
| 10/24/2017 10/24/17 | For Sale | $39,500 | -- | $61 / Sq Ft |
Tax History Compared to Growth
Tax History
| Year | Tax Paid | Tax Assessment Tax Assessment Total Assessment is a certain percentage of the fair market value that is determined by local assessors to be the total taxable value of land and additions on the property. | Land | Improvement |
|---|---|---|---|---|
| 2025 | $1,832 | $42,170 | $0 | $42,170 |
| 2024 | $1,832 | $42,170 | $0 | $42,170 |
| 2023 | $1,649 | $37,950 | $0 | $37,950 |
| 2022 | $1,649 | $37,950 | $0 | $37,950 |
| 2021 | $1,649 | $37,950 | $0 | $37,950 |
| 2020 | $1,220 | $22,600 | $0 | $22,600 |
| 2019 | $1,220 | $22,600 | $0 | $22,600 |
| 2018 | $1,229 | $22,600 | $0 | $22,600 |
| 2017 | $1,229 | $22,600 | $0 | $22,600 |
| 2016 | $1,229 | $22,600 | $0 | $22,600 |
| 2015 | $1,997 | $47,330 | $0 | $47,330 |
| 2014 | $1,997 | $47,330 | $0 | $47,330 |
Agents Affiliated with this Home
-
R
Seller's Agent in 2023
Rosa Flores
RE/MAX
-

Buyer's Agent in 2023
Belinda Greco
RE/MAX
(203) 232-6395
1 in this area
19 Total Sales
-

Seller's Agent in 2021
Kelly Higgins
Coldwell Banker Realty
(203) 650-3483
4 in this area
157 Total Sales
-

Seller's Agent in 2018
John Hackett
William Raveis Real Estate
(203) 543-2697
1 in this area
224 Total Sales
Map
Source: SmartMLS
MLS Number: 170564014
APN: BRID-002036-000050A-000075
- 50 Mencel Cir Unit A
- 275 Texas Ave Unit D
- 67 Mencel Cir Unit D
- 132 Virginia Ave Unit 132
- 30 Court c
- 120 Huntington Turnpike Unit 606
- 183 Livingston Place Unit 2
- 58 Waverly Place
- 170 Livingston Place Unit 172
- 170 Nutmeg Rd
- 2080 Noble Ave
- 77 Beardsley Park Terrace Unit 79
- 2010 Noble Ave
- 29 Hooker Rd
- 51 Alpine St
- 2031 E Main St
- 154 Rose St
- 63 Hastings St
- 302 E Pasadena Place
- 202 Goddard Ave
