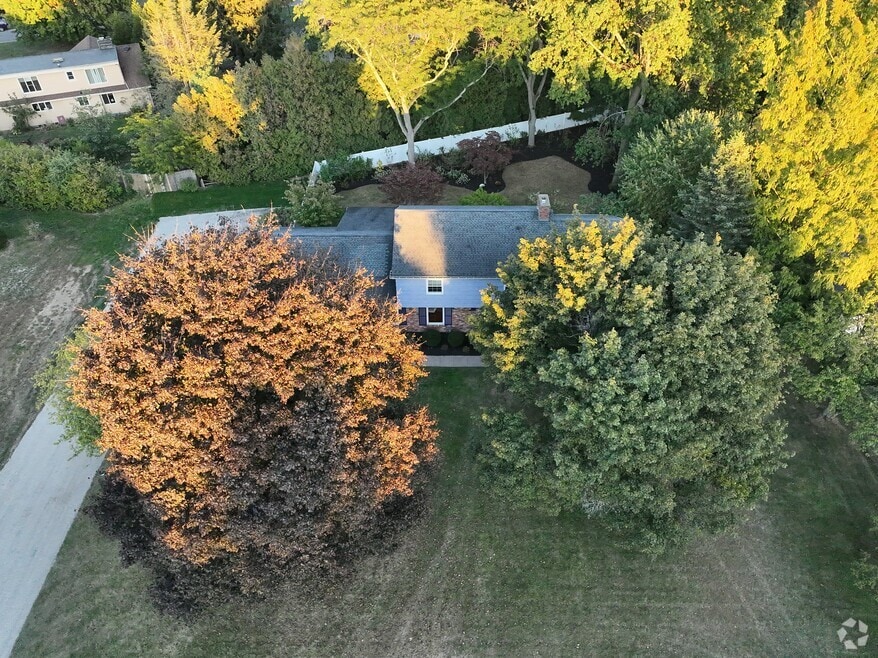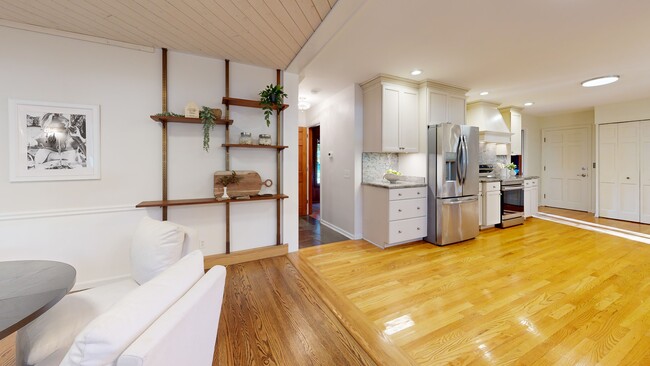Welcome to 41 Old Farm Circle. Located in the highly sought-after Knickerbocker Hills neighborhood with
Pittsford schools, this well-maintained center entrance colonial is perfectly set up for entertaining and refined living. The welcoming foyer leads you to a huge formal living room with hardwood floors and a fireplace, and abundant natural light. The spacious open concept dining room is designed for hosting, connecting seamlessly to the huge, eat-in kitchen, which provides plenty of storage and cooking/prep space. A large three season sunroom is a perfect spot to watch the birds and sunrises. A light-filled original Mid Century Modern, wood paneled bonus room offers flexible use as an extra main floor bedroom, den, office, playroom, or exercise room. The afternoon sun beams into this special space. The first floor also features an updated half bathroom and excellent storage. Upstairs, you'll find the large primary bedroom with a private ensuite bath which could also be used a bonus room, plus three additional generously sized bedrooms and another full bathroom with double sink. Beyond the attached two and half car garage, the backyard boasts a large patio overlooking a truly stunning pollinator garden, making every outdoor gathering unforgettable. Key updates include LED lights throughout, central air and furnace (2025), hot water tank (2024), and a new gravel driveway. Extensive tree work has also been completed in the generous sized fully fenced private back yard. Only permits on file with the town will be provided. Owner is Listing Agent.






