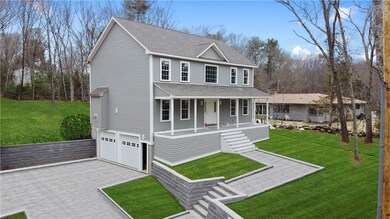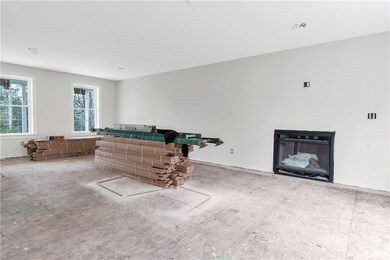
41 Old Forge Rd Smithfield, RI 02917
Highlights
- Under Construction
- Colonial Architecture
- Wood Flooring
- Vincent J. Gallagher Middle School Rated A-
- Wooded Lot
- 1-minute walk to Mowry Conservation Area
About This Home
As of June 2020Come and see this beautiful new construction home nestled on Old Forge Rd within walking distance of Mowry Conservation Area. This beautiful 3 bedroom, 2 1/2 bathroom home features granite counter tops, hardwood floors, 2 car garage, laundry on second floor and an amazing lot. Nothing to do on this but move in! Close to shopping, schools and everything else, this home leaves nothing wanting!!! Come and see it today as it won't last long!
Last Agent to Sell the Property
Shirley Girard
Keller Williams Leading Edge License #RES.0043706 Listed on: 05/04/2020
Last Buyer's Agent
Michele Stevenin
Home Details
Home Type
- Single Family
Est. Annual Taxes
- $7,552
Year Built
- Built in 2020 | Under Construction
Lot Details
- Wooded Lot
- Property is zoned R80
Parking
- 2 Car Attached Garage
Home Design
- Colonial Architecture
- Vinyl Siding
- Concrete Perimeter Foundation
- Plaster
Interior Spaces
- 2,240 Sq Ft Home
- 2-Story Property
- Gas Fireplace
- Utility Room
- Attic
Flooring
- Wood
- Carpet
- Ceramic Tile
Bedrooms and Bathrooms
- 3 Bedrooms
- Bathtub with Shower
Unfinished Basement
- Walk-Out Basement
- Basement Fills Entire Space Under The House
Utilities
- Forced Air Heating and Cooling System
- Heating System Uses Propane
- 200+ Amp Service
- Electric Water Heater
- Septic Tank
Community Details
- Recreation Facilities
Listing and Financial Details
- Tax Lot 12
- Assessor Parcel Number 41OLDFORGERDSMTH
Ownership History
Purchase Details
Home Financials for this Owner
Home Financials are based on the most recent Mortgage that was taken out on this home.Purchase Details
Home Financials for this Owner
Home Financials are based on the most recent Mortgage that was taken out on this home.Purchase Details
Home Financials for this Owner
Home Financials are based on the most recent Mortgage that was taken out on this home.Similar Homes in the area
Home Values in the Area
Average Home Value in this Area
Purchase History
| Date | Type | Sale Price | Title Company |
|---|---|---|---|
| Warranty Deed | $469,000 | None Available | |
| Warranty Deed | $79,999 | -- | |
| Trustee Deed | $3,000 | -- |
Mortgage History
| Date | Status | Loan Amount | Loan Type |
|---|---|---|---|
| Open | $375,200 | New Conventional | |
| Previous Owner | $130,000 | Commercial | |
| Previous Owner | $50,000 | Commercial |
Property History
| Date | Event | Price | Change | Sq Ft Price |
|---|---|---|---|---|
| 06/15/2020 06/15/20 | Sold | $469,000 | +2.0% | $209 / Sq Ft |
| 05/16/2020 05/16/20 | Pending | -- | -- | -- |
| 05/04/2020 05/04/20 | For Sale | $459,900 | +474.9% | $205 / Sq Ft |
| 04/24/2019 04/24/19 | Sold | $79,999 | 0.0% | -- |
| 04/11/2019 04/11/19 | For Sale | $79,999 | +2566.6% | -- |
| 12/03/2018 12/03/18 | Sold | $3,000 | -94.5% | -- |
| 11/03/2018 11/03/18 | Pending | -- | -- | -- |
| 05/03/2018 05/03/18 | For Sale | $55,000 | -- | -- |
Tax History Compared to Growth
Tax History
| Year | Tax Paid | Tax Assessment Tax Assessment Total Assessment is a certain percentage of the fair market value that is determined by local assessors to be the total taxable value of land and additions on the property. | Land | Improvement |
|---|---|---|---|---|
| 2024 | $7,552 | $523,000 | $142,600 | $380,400 |
| 2023 | $7,176 | $523,000 | $142,600 | $380,400 |
| 2022 | $6,987 | $523,000 | $142,600 | $380,400 |
| 2021 | $7,097 | $414,300 | $129,600 | $284,700 |
| 2020 | $3,858 | $229,500 | $129,600 | $99,900 |
| 2019 | $45 | $2,700 | $2,700 | $0 |
| 2018 | $42 | $2,400 | $2,400 | $0 |
| 2017 | $42 | $2,400 | $2,400 | $0 |
| 2016 | $40 | $2,400 | $2,400 | $0 |
| 2015 | $44 | $2,500 | $2,500 | $0 |
| 2012 | $46 | $2,900 | $2,900 | $0 |
Agents Affiliated with this Home
-
S
Seller's Agent in 2020
Shirley Girard
Keller Williams Leading Edge
-
M
Buyer's Agent in 2020
Michele Stevenin
-
E
Seller's Agent in 2019
Eric Brizard
Cooperative Real Estate Prfnls
-

Seller's Agent in 2018
Robert Bohlen
RE/MAX 1st Choice
(401) 527-8594
1 in this area
163 Total Sales
Map
Source: State-Wide MLS
MLS Number: 1252359
APN: SMIT-000049-000000-000012
- 195 Log Rd
- 21 Burlingame Rd
- 38 Williams Rd
- 450 Log Rd
- 1309 Douglas Pike
- 805 Farnum Pike
- 3 Hanton City Trail
- 230 George Washington Hwy
- 189 Pleasant View Ave
- 35 Waterview Dr Unit C
- 31 Waterview Dr Unit B
- 5 Kristen Dr
- 3 Karen Marie Dr
- 23 Cherry Blossom Ln
- 11 Macintosh Dr
- 53 Deer Run Trail
- 12 Hazel Point Rd
- 389 Douglas Pike
- 158 Tarklin Rd
- 127 Pleasant View Ave Unit 34






