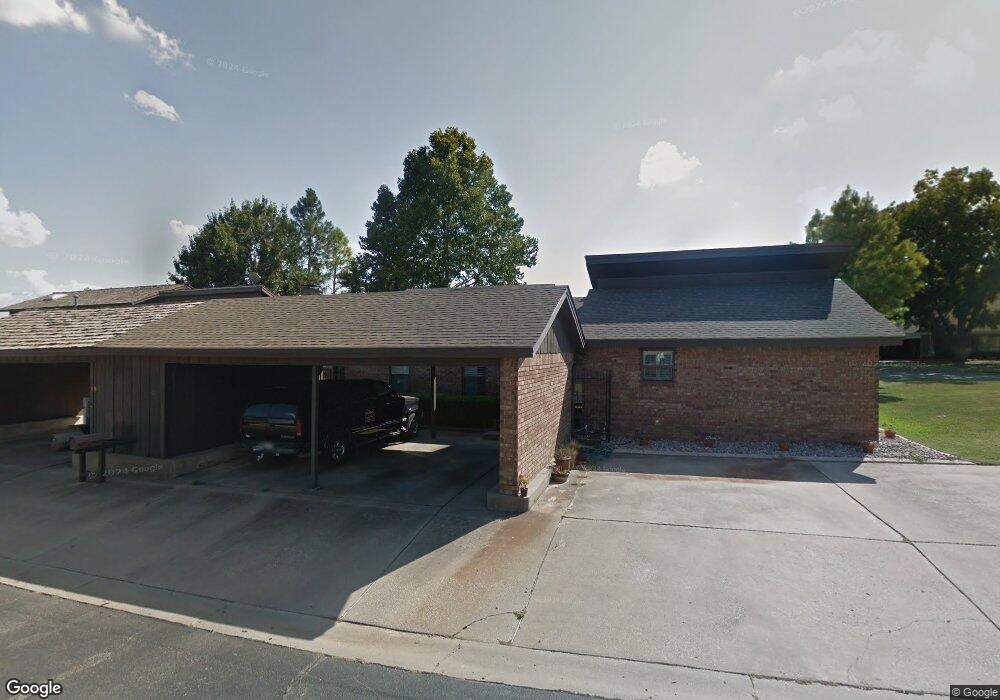41 Overland Route St Ardmore, OK 73401
Estimated Value: $253,368 - $315,000
3
Beds
1
Bath
1,828
Sq Ft
$155/Sq Ft
Est. Value
Highlights
- Wood Flooring
- 1 Fireplace
- Storm Windows
- Plainview Primary School Rated A-
- Covered Patio or Porch
- Zoned Heating and Cooling
About This Home
As of September 2014New Roof , 35 year architectural shingles. New Bruce hardwood floors& new Shaw tile. All windows are new low-e glass, argon gas, double pane energy windows. All new Trane HVAC air units and new plumbing fixtures. All new stainless steel appliances and new lighting fixtures. New patio cover and 4 parking places with unit.
Home Details
Home Type
- Single Family
Est. Annual Taxes
- $2,030
Year Built
- Built in 1984
Lot Details
- 4,356
Home Design
- Brick Exterior Construction
- Slab Foundation
Interior Spaces
- 1,828 Sq Ft Home
- 1-Story Property
- 1 Fireplace
- Insulated Windows
- Storm Windows
Kitchen
- Oven
- Range
- Dishwasher
- Trash Compactor
- Disposal
Flooring
- Wood
- Tile
Bedrooms and Bathrooms
- 3 Bedrooms
- 1 Full Bathroom
Additional Features
- Energy-Efficient Windows
- Covered Patio or Porch
- Zoned Heating and Cooling
Community Details
- Championst Subdivision
Ownership History
Date
Name
Owned For
Owner Type
Purchase Details
Listed on
Aug 15, 2014
Closed on
Sep 18, 2014
Sold by
Ross Real Estate Group
Bought by
Galoob Enterprises Llc
List Price
$182,500
Sold Price
$182,500
Current Estimated Value
Home Financials for this Owner
Home Financials are based on the most recent Mortgage that was taken out on this home.
Estimated Appreciation
$106,681
Avg. Annual Appreciation
4.01%
Purchase Details
Closed on
May 17, 2010
Sold by
Clark & Reed Inc
Bought by
Ross Real Estate Group Inc
Purchase Details
Closed on
Feb 1, 1999
Sold by
Jobe Family Ltd Partners
Bought by
Clark And Reed, Inc
Purchase Details
Closed on
Apr 1, 1992
Sold by
Jobe, Billye James Trust
Bought by
Jobe Family Ltd Partners
Create a Home Valuation Report for This Property
The Home Valuation Report is an in-depth analysis detailing your home's value as well as a comparison with similar homes in the area
Home Values in the Area
Average Home Value in this Area
Purchase History
| Date | Buyer | Sale Price | Title Company |
|---|---|---|---|
| Galoob Enterprises Llc | $182,500 | -- | |
| Ross Real Estate Group Inc | -- | -- | |
| Clark And Reed, Inc | $75,000 | -- | |
| Jobe Family Ltd Partners | -- | -- |
Source: Public Records
Property History
| Date | Event | Price | List to Sale | Price per Sq Ft |
|---|---|---|---|---|
| 09/18/2014 09/18/14 | Sold | $182,500 | 0.0% | $100 / Sq Ft |
| 08/15/2014 08/15/14 | Pending | -- | -- | -- |
| 08/15/2014 08/15/14 | For Sale | $182,500 | -- | $100 / Sq Ft |
Source: MLS Technology
Tax History Compared to Growth
Tax History
| Year | Tax Paid | Tax Assessment Tax Assessment Total Assessment is a certain percentage of the fair market value that is determined by local assessors to be the total taxable value of land and additions on the property. | Land | Improvement |
|---|---|---|---|---|
| 2025 | $2,030 | $23,263 | $3,000 | $20,263 |
| 2024 | $2,030 | $22,155 | $3,000 | $19,155 |
| 2023 | $1,934 | $21,100 | $3,000 | $18,100 |
| 2022 | $1,820 | $20,096 | $3,000 | $17,096 |
| 2021 | $1,783 | $19,139 | $4,800 | $14,339 |
| 2020 | $1,802 | $19,139 | $4,800 | $14,339 |
| 2019 | $1,805 | $19,681 | $4,800 | $14,881 |
| 2018 | $1,812 | $19,950 | $4,800 | $15,150 |
| 2017 | $1,847 | $20,245 | $3,000 | $17,245 |
| 2016 | $1,967 | $21,435 | $3,000 | $18,435 |
| 2015 | $2,068 | $21,900 | $2,190 | $19,710 |
| 2014 | $1,360 | $14,407 | $1,200 | $13,207 |
Source: Public Records
Map
Source: MLS Technology
MLS Number: 28331
APN: 0185-00-003-041-0-001-00
Nearby Homes
- 36 Overland Route
- 35 Overland Route
- 5 Rio Grande
- 58 Overland Route
- 2412 S Rockford Pkwy
- 2410 Augusta Rd
- 3218 W Broadway St
- 0 N Rockford Rd Unit 2411009
- 0 N Rockford Rd Unit 2440723
- 811 Rosewood St
- 2222 Cloverleaf Place
- 1006 S Rockford Rd
- 2212 Cloverleaf Place
- 2200 Cloverleaf Place
- 3541 Highland Oaks Cir
- 3542 Highland Oaks Cir
- 820 Virginia Ln
- 3209 Myall St
- 535 Sunset Dr SW
- 0 John Rd
- 39 Overland Route St
- 43 Overland Route St
- 37 Overland Route St
- 38 Overland Route St
- 38 Overland Route Unit 1
- 38 Overland Route Unit 38
- 36 Overland Route St
- 34 Overland Route St
- 47 Overland Route St
- 49 Overland Route
- 49 Overland Route St
- 32 Overland Route St
- 45 Overland Route St
- 45 Overland Route
- 2 Rio Grande Ltd St
- 1 Sunset Ltd St
- #1 Rio Grande Limited
- 1 Rio Grande Ltd St
- 2 Northwestern Ltd
- 60 Overland Route St
