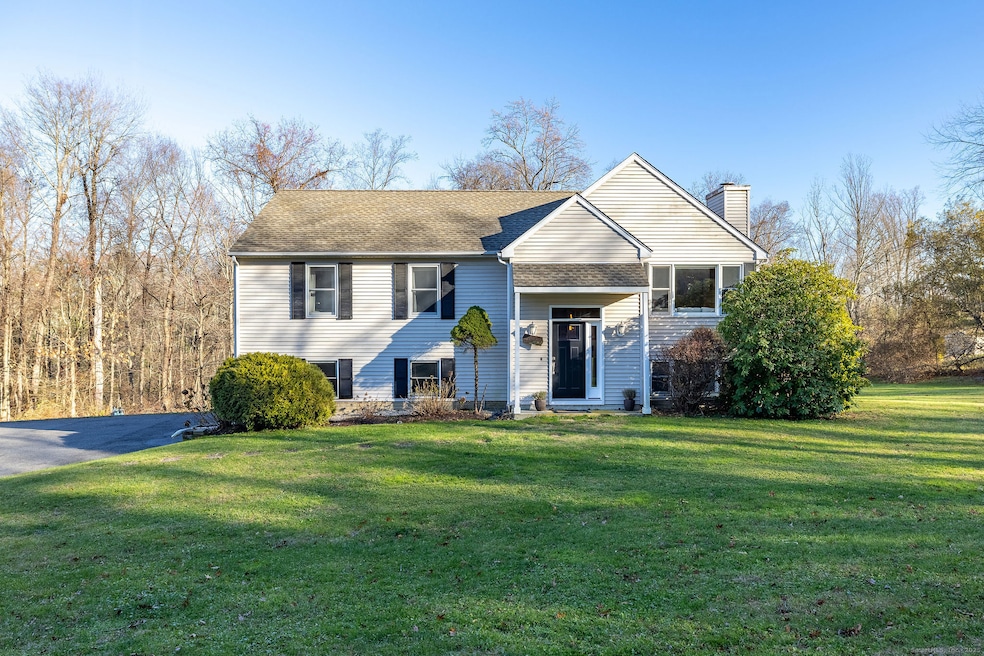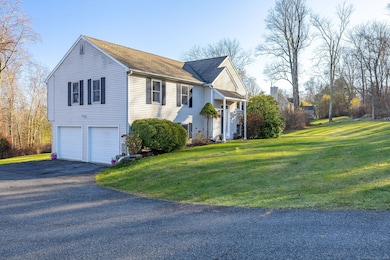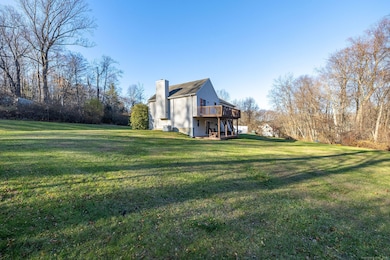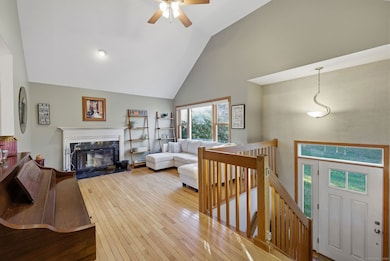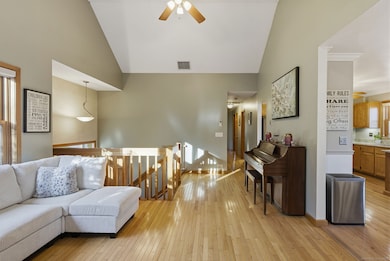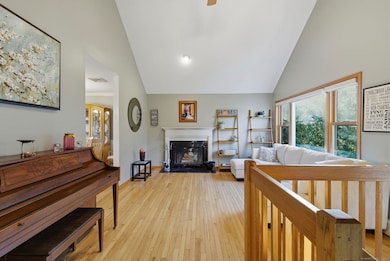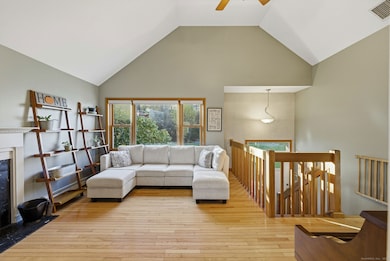41 Overlook Dr New Milford, CT 06776
Estimated payment $3,549/month
Highlights
- Deck
- Cathedral Ceiling
- 1 Fireplace
- Raised Ranch Architecture
- Attic
- Crown Molding
About This Home
CANDLEWOOD LAKE BEACH COMMUNITY! This beautifully kept home is part of "Candlewood Terrace" with deeded beach & lake rights in quaint southern New Milford. Enjoy the open floor plan living room with cathedral ceilings, lovely fireplace focal point, hardwood flooring and plenty of natural light. The stunning kitchen is outfitted with plenty of wooded cabinetry, oversized sink, stainless appliances & granite. Enjoy holidays & meals in the spacious dining room with pretty crown molding & access to the fabulous wooded deck! Upstairs you'll find a large primary ensuite bedroom plus two bedrooms & full bath. Retreat downstairs to the walkout family room / possible 4th bedroom / office / rec room...all the extra space you need! Roomy two car garage is neat & organized for your vehicles, lawn equipment & toys! The expansive property features 1.23 acres of green lawns, garden areas & plenty of room for a pool site when you're not at the beach! Absolutely move-in ready, it's all been done for you to enjoy years of memories & FUN summer lake living. Candlewood Terrace beach features swimming & fishing platforms, docks, kayak racks, picnic areas PLUS boat slips (subj to availability & fee) Western exposure & golden sunsets are all here! 90 min to NYC, close to highways, the New Milford Town Green, fine restaurants, downtown charm, shopping & more. Come enjoy spectacular Candlewood Lake & all this amazing home has to offer right here in CT. Hurry on this HOME TO LOVE!
Listing Agent
William Raveis Real Estate Brokerage Phone: (914) 282-8426 License #RES.0770265 Listed on: 11/21/2025

Home Details
Home Type
- Single Family
Est. Annual Taxes
- $6,619
Year Built
- Built in 1993
Lot Details
- 1.23 Acre Lot
- Garden
- Property is zoned R80/20
HOA Fees
- $13 Monthly HOA Fees
Home Design
- Raised Ranch Architecture
- Concrete Foundation
- Frame Construction
- Asphalt Shingled Roof
- Vinyl Siding
Interior Spaces
- Crown Molding
- Cathedral Ceiling
- 1 Fireplace
- Finished Basement
- Basement Fills Entire Space Under The House
- Pull Down Stairs to Attic
Kitchen
- Oven or Range
- Microwave
- Dishwasher
Bedrooms and Bathrooms
- 3 Bedrooms
Laundry
- Laundry Room
- Laundry on lower level
- Dryer
- Washer
Parking
- 2 Car Garage
- Parking Deck
Outdoor Features
- Deck
Location
- Property is near shops
- Property is near a golf course
Schools
- Hill & Plain Elementary School
- Schaghticoke Middle School
- Sarah Noble Intermediate Schoo
- New Milford High School
Utilities
- Central Air
- Hot Water Heating System
- Heating System Uses Oil
- Hot Water Circulator
- Electric Water Heater
- Fuel Tank Located in Garage
- Cable TV Available
Community Details
- Association fees include lake/beach access
Listing and Financial Details
- Assessor Parcel Number 1880108
Map
Home Values in the Area
Average Home Value in this Area
Tax History
| Year | Tax Paid | Tax Assessment Tax Assessment Total Assessment is a certain percentage of the fair market value that is determined by local assessors to be the total taxable value of land and additions on the property. | Land | Improvement |
|---|---|---|---|---|
| 2025 | $10,113 | $213,800 | $57,210 | $156,590 |
| 2024 | $6,365 | $213,800 | $57,210 | $156,590 |
| 2023 | $6,196 | $213,800 | $57,210 | $156,590 |
| 2022 | $6,061 | $213,800 | $57,210 | $156,590 |
| 2021 | $5,980 | $213,800 | $57,210 | $156,590 |
| 2020 | $5,904 | $205,870 | $63,420 | $142,450 |
| 2019 | $5,908 | $205,870 | $63,420 | $142,450 |
| 2018 | $5,799 | $205,870 | $63,420 | $142,450 |
| 2017 | $5,610 | $205,870 | $63,420 | $142,450 |
| 2016 | $5,511 | $205,870 | $63,420 | $142,450 |
| 2015 | $5,037 | $188,300 | $63,420 | $124,880 |
| 2014 | $4,952 | $188,300 | $63,420 | $124,880 |
Property History
| Date | Event | Price | List to Sale | Price per Sq Ft |
|---|---|---|---|---|
| 11/21/2025 11/21/25 | For Sale | $565,000 | -- | $248 / Sq Ft |
Purchase History
| Date | Type | Sale Price | Title Company |
|---|---|---|---|
| Warranty Deed | $330,123 | -- | |
| Warranty Deed | $177,000 | -- |
Mortgage History
| Date | Status | Loan Amount | Loan Type |
|---|---|---|---|
| Open | $233,624 | Stand Alone Refi Refinance Of Original Loan | |
| Closed | $25,000 | No Value Available | |
| Closed | $264,098 | No Value Available |
Source: SmartMLS
MLS Number: 24131447
APN: NMIL-000003-000002-000069-D000000
- 126 Carmen Hill Rd
- 47 Mist Hill Dr
- 10 Juniper Dr
- 55 Carmen Hill Rd
- 5 Mountain Dr
- 128 Carmen Hill Rd
- 17 Haviland Rd
- 1 Old Middle Rd
- 77 Old Middle Rd
- 7 Eagle Dr
- 44 N Mountain Rd
- 45 N Mountain Rd
- 21 Great Heron Ln
- 1 Rajcula Farm Rd
- 45 Old Pumpkin Hill Rd
- 19 June Rd
- 22 Prospect Dr
- 466 Danbury Rd Unit 4
- 100 N Lake Shore Dr
- 1 Lisa Ct
- 568 Danbury Rd Unit 1
- 5 Birch Ln
- 45 N Mountain Rd
- 887 Federal Rd
- 857A Federal Rd
- 101 Laurel Hill Rd
- 800 Federal Rd
- 11 Bogus Hill Rd
- 731 Federal Rd
- 47 S Lake Shore Dr
- 3 Partridge Ln
- 64 Riverford Rd
- 4 Candlewood Birches
- 69 Lanesville Rd
- 85 Lake Dr
- 4 Candlewood Knolls Rd
- 112 Willow Springs Unit 112
- 21 Old Oak Dr Unit 21
- 20 Shore Rd
- 11 Candlewood Rd
