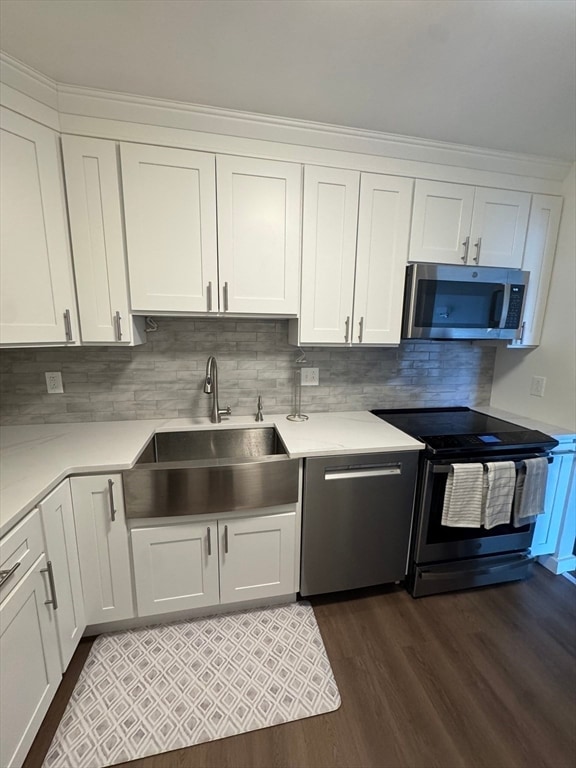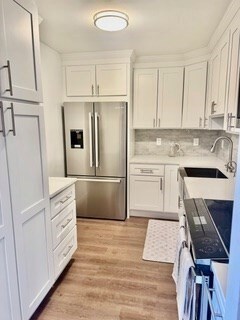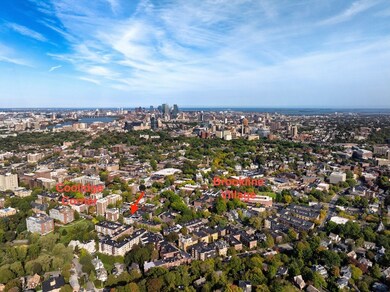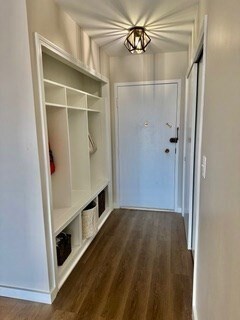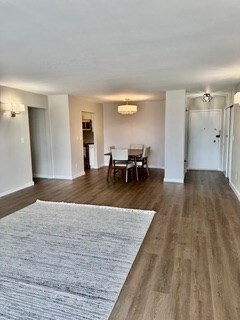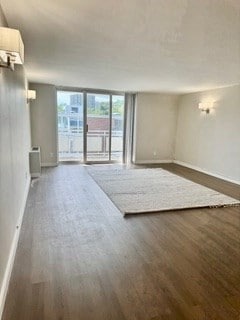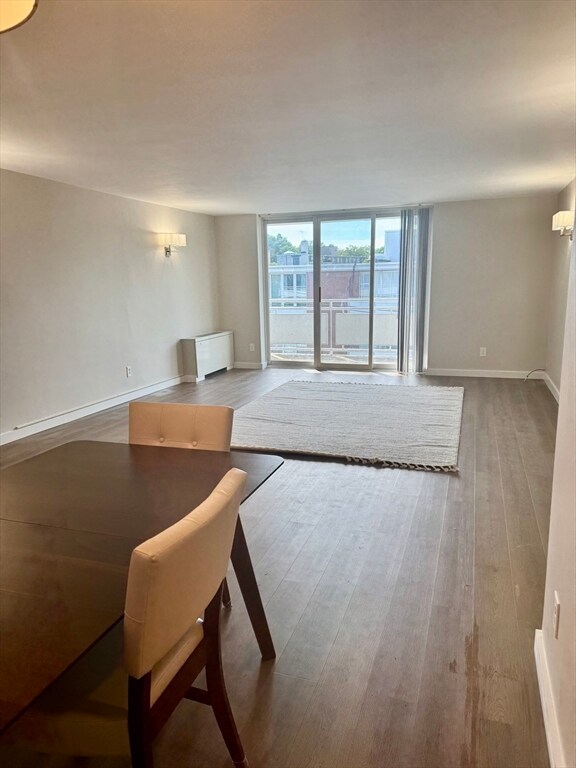41 Park St Unit 404 Brookline, MA 02446
Coolidge Corner NeighborhoodHighlights
- Medical Services
- Open Floorplan
- Deck
- Pierce School Rated A+
- Custom Closet System
- 5-minute walk to Pierce School Playground
About This Home
Gorgeous renovation with stainless steel appliances, high end white kitchen cabinets, modern baths, new lighting & custom closets. Nestled in the heart of Coolidge Corner this home seamlessly blends together modern conveniences & beautiful style to create a chic space. Central AC, elevators, private patio, roof deck and an assigned parking spot complete this home. Enter into an inviting foyer, complete with custom built-ins, which flows into a spacious open concept living & dining room. A private balcony off the living room is a nice retreat. The new modern kitchen with stainless steel appliances, white cabinetry & ample storage. A flexible floor plan with 2 sizable bedrooms, & 2 beautifully renovated full bathrooms. The large primary bedroom has an ensuite bath & 2 custom closets. A+ location in Coolidge Corner near Griggs Park, Trader Joe's, Brookline Booksmith, vibrant restaurants & shops. Just minutes from the T, Longwood Medical, Washington Square, Boston, & top-rated schools.
Condo Details
Home Type
- Condominium
Est. Annual Taxes
- $8,921
Year Built
- 1960
Parking
- 1 Car Parking Space
Home Design
- Entry on the 4th floor
- Updated or Remodeled
Interior Spaces
- 1,205 Sq Ft Home
- 1-Story Property
- Open Floorplan
Kitchen
- Range
- Microwave
- Freezer
- Dishwasher
- Stainless Steel Appliances
- Solid Surface Countertops
- Disposal
Bedrooms and Bathrooms
- 2 Bedrooms
- Custom Closet System
- 2 Full Bathrooms
- Bathtub with Shower
- Separate Shower
Outdoor Features
- Balcony
- Deck
Location
- Property is near public transit
- Property is near schools
Schools
- Pierce Elementary School
- BHS High School
Utilities
- Cooling Available
Listing and Financial Details
- Security Deposit $3,995
- Rent includes heat, hot water, water, trash collection, snow removal, gardener, extra storage
- Assessor Parcel Number 35462
Community Details
Overview
- Property has a Home Owners Association
Amenities
- Medical Services
- Shops
- Laundry Facilities
Recreation
- Tennis Courts
- Park
- Jogging Path
- Bike Trail
Pet Policy
- No Pets Allowed
Map
Source: MLS Property Information Network (MLS PIN)
MLS Number: 73437666
APN: BROO-000170-000002-000034
- 80 Park St Unit 23
- 57 Harvard Ave Unit 1
- 24 Auburn St Unit 1
- 24 Auburn St Unit 2
- 24 Auburn St Unit 3
- 80 Vernon St Unit 1-A
- 80 Vernon St Unit 2B
- 80 Vernon St Unit PHA
- 80 Vernon St Unit 3A
- 80 Vernon St Unit 3B
- 21 Hancock Rd
- 9 Greenough St
- 1471 Beacon St Unit 7
- 1471 Beacon St Unit 1
- 589-591 Washington St
- 15 Short St Unit 4
- 11 Goodwin Place Unit 11-2
- 1521 Beacon St Unit 1
- 71 Greenough St Unit 71-1
- 12 Goodwin Place Unit 12-1
- 41 Park St Unit 108
- 41 Park St Unit 303
- 38 Park St
- 31 Park St Unit 1
- 35 Park St Unit 2
- 50 Park St Unit 12
- 41 Auburn St Unit A
- 39 Auburn St Unit 6
- 67 Park St Unit 3
- 65 Park St Unit 4
- 63 Harvard Ave Unit 46
- 55 Harvard Ave Unit 6
- 50 Vernon St Unit 3
- 42 Vernon St Unit 35 - 412
- 31 Harris St
- 504 Washington St Unit 1
- 504 Washington St
- 34 Harris St Unit 5
- 7 Washburn Terrace Unit 2
- 21 Harris St
