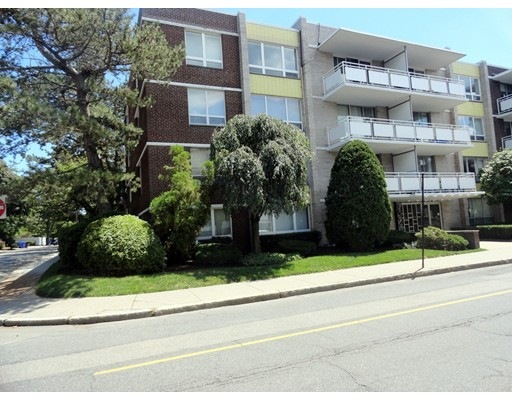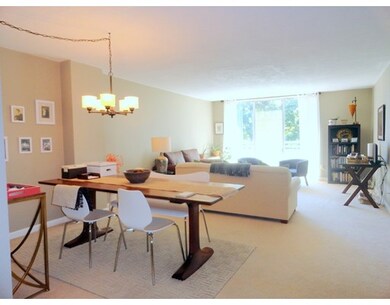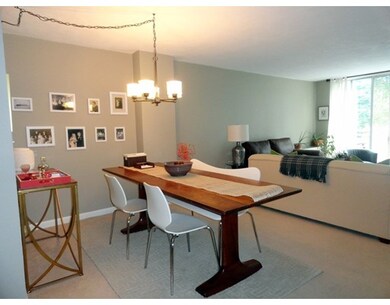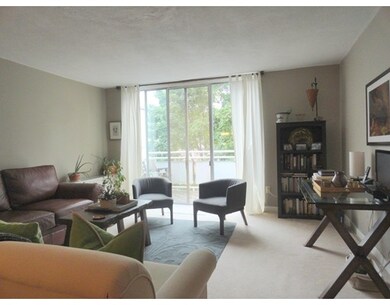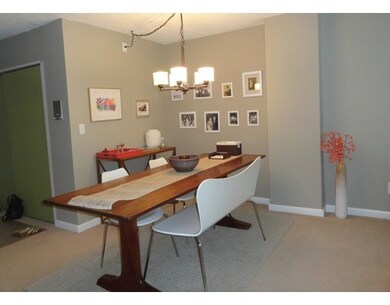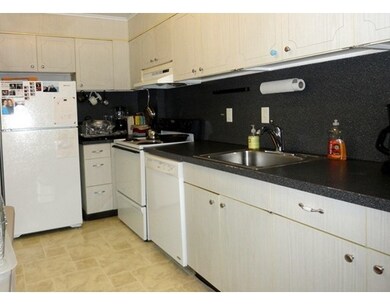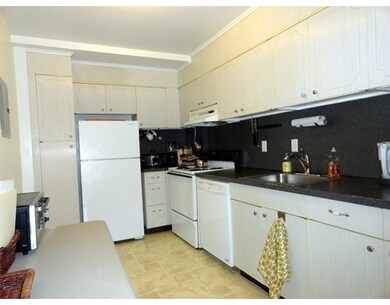
41 Park St Unit 411 Brookline, MA 02446
Coolidge Corner NeighborhoodAbout This Home
As of July 2024Heart of Coolidge Corner, this Penthouse one bedroom, one bath condominium has an open floor plan with a spacious living/dining area with sliders to private balcony. Generously sized bedroom and ample closet space. This professionally managed, elevatored building has a large common roof deck perfect for entertaining. Building has designated storage and a bike room.. Lobby laundry area just renovated with new machines. Convenient to public transportation (Green C & D Lines) and Longwood Medical Center. Walk to Coolidge Corner, Trader Joes, Coolidge Cinema and restaurants and coffee shops. Ask agent about rental parking.
Last Agent to Sell the Property
Coldwell Banker Realty - Brookline Listed on: 07/26/2017

Property Details
Home Type
Condominium
Est. Annual Taxes
$6,375
Year Built
1960
Lot Details
0
Listing Details
- Unit Level: 4
- Unit Placement: Top/Penthouse
- Property Type: Condominium/Co-Op
- CC Type: Condo
- Style: Mid-Rise
- Lead Paint: Unknown
- Year Built Description: Approximate
- Special Features: None
- Property Sub Type: Condos
- Year Built: 1960
Interior Features
- Has Basement: No
- Number of Rooms: 3
- Amenities: Public Transportation, Shopping, Park, Medical Facility, Public School, T-Station
- Bathroom #1: First Floor, 5X7
- Kitchen: First Floor, 18X13
- Living Room: First Floor, 24X15
- Master Bedroom: First Floor, 16X11
- No Bedrooms: 1
- Full Bathrooms: 1
- No Living Levels: 4
- Main Lo: C64900
- Main So: K95001
Exterior Features
- Construction: Brick
- Exterior Unit Features: Balcony
Garage/Parking
- Parking Spaces: 0
Utilities
- Sewer: City/Town Sewer
- Water: City/Town Water
Condo/Co-op/Association
- Condominium Name: 41 Park Condominium
- Association Fee Includes: Heat, Hot Water, Water, Sewer, Master Insurance, Elevator, Exterior Maintenance, Landscaping, Snow Removal
- Association Security: Intercom
- Management: Professional - Off Site
- Pets Allowed: No
- No Units: 42
- Unit Building: 411
Schools
- Elementary School: Pierce
- High School: Bhs
Lot Info
- Zoning: RES
Ownership History
Purchase Details
Home Financials for this Owner
Home Financials are based on the most recent Mortgage that was taken out on this home.Purchase Details
Home Financials for this Owner
Home Financials are based on the most recent Mortgage that was taken out on this home.Similar Homes in the area
Home Values in the Area
Average Home Value in this Area
Purchase History
| Date | Type | Sale Price | Title Company |
|---|---|---|---|
| Deed | $552,000 | -- | |
| Deed | $552,000 | -- | |
| Not Resolvable | $460,000 | -- |
Mortgage History
| Date | Status | Loan Amount | Loan Type |
|---|---|---|---|
| Previous Owner | $345,000 | New Conventional | |
| Previous Owner | $110,000 | No Value Available | |
| Previous Owner | $1,106,000 | No Value Available |
Property History
| Date | Event | Price | Change | Sq Ft Price |
|---|---|---|---|---|
| 08/15/2024 08/15/24 | Rented | $2,750 | 0.0% | -- |
| 07/29/2024 07/29/24 | Under Contract | -- | -- | -- |
| 07/25/2024 07/25/24 | For Rent | $2,750 | 0.0% | -- |
| 07/10/2024 07/10/24 | Sold | $599,000 | 0.0% | $716 / Sq Ft |
| 06/18/2024 06/18/24 | Pending | -- | -- | -- |
| 06/12/2024 06/12/24 | For Sale | $599,000 | +8.5% | $716 / Sq Ft |
| 08/28/2017 08/28/17 | Sold | $552,000 | +2.4% | $659 / Sq Ft |
| 08/04/2017 08/04/17 | Pending | -- | -- | -- |
| 07/26/2017 07/26/17 | For Sale | $539,000 | +17.2% | $644 / Sq Ft |
| 01/20/2016 01/20/16 | Sold | $460,000 | 0.0% | $550 / Sq Ft |
| 11/26/2015 11/26/15 | Pending | -- | -- | -- |
| 11/20/2015 11/20/15 | For Sale | $459,900 | -- | $549 / Sq Ft |
Tax History Compared to Growth
Tax History
| Year | Tax Paid | Tax Assessment Tax Assessment Total Assessment is a certain percentage of the fair market value that is determined by local assessors to be the total taxable value of land and additions on the property. | Land | Improvement |
|---|---|---|---|---|
| 2025 | $6,375 | $645,900 | $0 | $645,900 |
| 2024 | $6,187 | $633,300 | $0 | $633,300 |
| 2023 | $6,124 | $614,200 | $0 | $614,200 |
| 2022 | $6,135 | $602,100 | $0 | $602,100 |
| 2021 | $5,843 | $596,200 | $0 | $596,200 |
| 2020 | $5,578 | $590,300 | $0 | $590,300 |
| 2019 | $5,268 | $562,200 | $0 | $562,200 |
| 2018 | $5,073 | $536,300 | $0 | $536,300 |
| 2017 | $4,755 | $481,300 | $0 | $481,300 |
| 2016 | $4,934 | $473,500 | $0 | $473,500 |
| 2015 | $4,597 | $430,400 | $0 | $430,400 |
| 2014 | $4,433 | $389,200 | $0 | $389,200 |
Agents Affiliated with this Home
-

Seller's Agent in 2024
Rose Hall
Blue Ocean Realty, LLC
(857) 207-7579
4 in this area
343 Total Sales
-
B
Seller's Agent in 2024
Better Home Team
Coldwell Banker Realty - Boston
(617) 266-4430
2 in this area
167 Total Sales
-
S
Seller Co-Listing Agent in 2024
Sebastien Grebonval
Coldwell Banker Realty - Boston
(508) 963-1788
2 Total Sales
-
K
Seller Co-Listing Agent in 2024
Key Kuen Ho
Blue Ocean Realty, LLC
1 in this area
18 Total Sales
-

Seller's Agent in 2017
Arlene Lehane
Coldwell Banker Realty - Brookline
(617) 281-4809
3 in this area
12 Total Sales
-

Buyer's Agent in 2017
Kan Chai
Coldwell Banker Realty - Lexington
(781) 803-0828
12 Total Sales
Map
Source: MLS Property Information Network (MLS PIN)
MLS Number: 72203979
APN: BROO-000170-000002-000041
- 41 Park St Unit 303
- 67 Park St Unit 3
- 9 Park Vale Unit 2
- 57 Harvard Ave Unit 4
- 24 Auburn St Unit 2
- 1 Auburn Ct Unit 1
- 5 Auburn Ct Unit 1
- 441 Washington St Unit 5
- 33 Winthrop Rd Unit 1
- 39 School St
- 2-14 Saint Paul St Unit 311
- 1450-1454 Beacon St Unit 301
- 64 Aspinwall Ave Unit 1
- 9 Searle Ave
- 11 Goodwin Place Unit 11-2
- 71 Greenough St Unit 1
- 12 Goodwin Place Unit 12-2
- 12 Goodwin Place Unit 12-1
- 19 Winchester St Unit 304
- 19 Winchester St Unit 110
