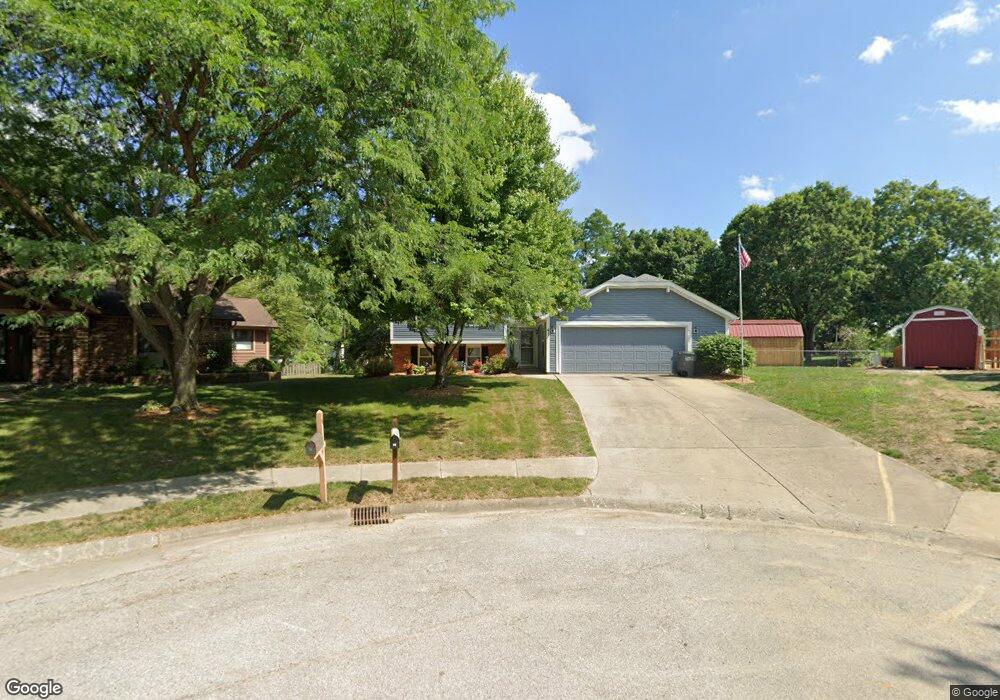41 Peregrine Ct West Lafayette, IN 47906
Estimated Value: $330,000 - $338,000
3
Beds
2
Baths
1,596
Sq Ft
$209/Sq Ft
Est. Value
About This Home
This home is located at 41 Peregrine Ct, West Lafayette, IN 47906 and is currently estimated at $334,190, approximately $209 per square foot. 41 Peregrine Ct is a home located in Tippecanoe County with nearby schools including Klondike Elementary School, Klondike Middle School, and William Henry Harrison High School.
Create a Home Valuation Report for This Property
The Home Valuation Report is an in-depth analysis detailing your home's value as well as a comparison with similar homes in the area
Home Values in the Area
Average Home Value in this Area
Tax History Compared to Growth
Tax History
| Year | Tax Paid | Tax Assessment Tax Assessment Total Assessment is a certain percentage of the fair market value that is determined by local assessors to be the total taxable value of land and additions on the property. | Land | Improvement |
|---|---|---|---|---|
| 2024 | $1,540 | $226,800 | $45,000 | $181,800 |
| 2023 | $1,456 | $219,000 | $45,000 | $174,000 |
| 2022 | $1,359 | $196,800 | $45,000 | $151,800 |
| 2021 | $1,150 | $178,600 | $45,000 | $133,600 |
| 2020 | $1,061 | $167,600 | $45,000 | $122,600 |
| 2019 | $973 | $161,300 | $45,000 | $116,300 |
| 2018 | $918 | $156,200 | $31,100 | $125,100 |
| 2017 | $818 | $144,700 | $31,100 | $113,600 |
| 2016 | $806 | $144,100 | $31,100 | $113,000 |
| 2014 | $677 | $130,500 | $31,100 | $99,400 |
| 2013 | $686 | $127,600 | $31,100 | $96,500 |
Source: Public Records
Map
Nearby Homes
- 2106 Longspur Dr
- 2113 Windflower Place
- 2053 Nightjar Ct
- 2021 Nightjar Ct
- 2208 Longspur Dr
- 1925 Mud Creek Ct
- 1937 Mud Creek Ct
- 1899 Petit Dr
- 2846 Grackle Ln
- 2705 Grosbeak Ln
- 1871 Petit Dr
- 2518 Fuji Dr
- 1754 Twin Lakes Cir
- 3034 Rutherford Dr
- 1602 Scarlett Dr
- 124 Georgton Ct
- 3318 Reed St
- 3328 Huxley Dr
- 1744 Sandpiper Dr
- 3380 Alysheba Dr
- 31 Peregrine Ct
- 51 Peregrine Ct
- 21 Peregrine Ct
- 61 Peregrine Ct
- 20 Wake Robin Ct
- 71 Peregrine Ct
- 2074 Robinhood Ln
- 30 Wake Robin Ct
- 2050 Robinhood Ln
- 2100 Robinhood Ln
- 2015 Wake Robin Dr
- 81 Peregrine Ct
- 11 Peregrine Ct
- 2024 Robinhood Ln
- 2124 Robinhood Ln
- 91 Peregrine Ct
- 130 Heron Ct
- 120 Heron Ct
- 10 Wake Robin Ct
- 110 Heron Ct
