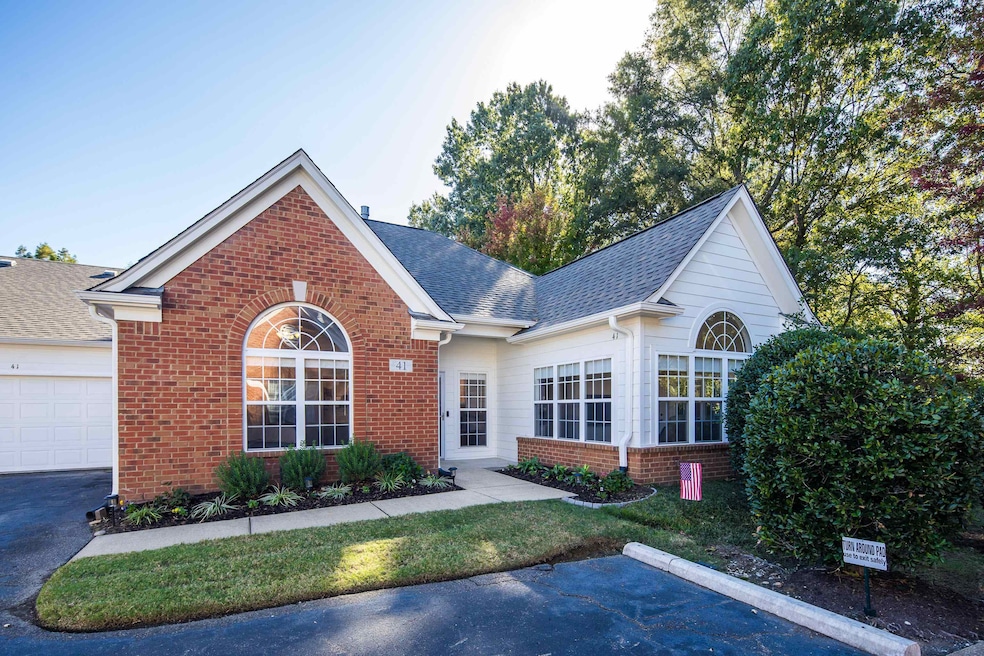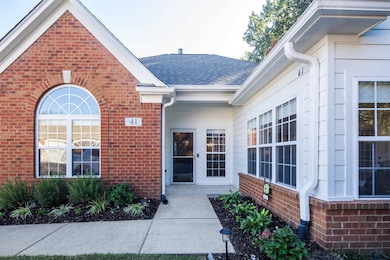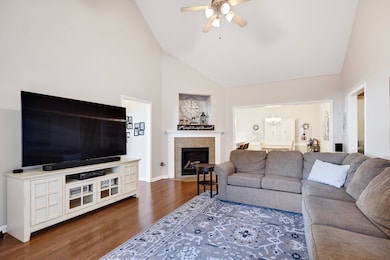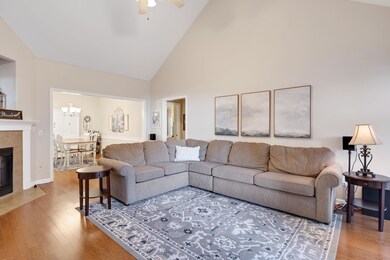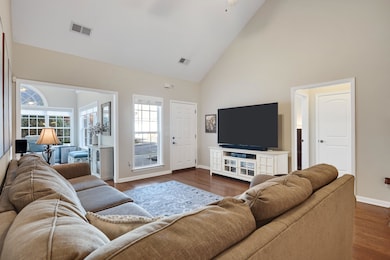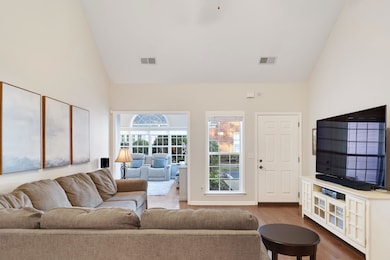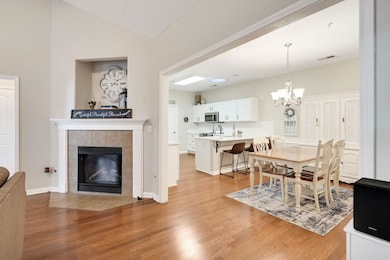41 Peyton Ridge Cove Unit 39 Collierville, TN 38017
Estimated payment $2,318/month
Highlights
- Water Access
- Lake On Lot
- Landscaped Professionally
- Bailey Station Elementary School Rated A
- Updated Kitchen
- Clubhouse
About This Home
Beautifully updated 3BR, 2BA condo all on one level in the heart of Collierville’s sought-after Crossings at Porter Farms. Thoughtful split floor plan with open living, sunroom/den, and 14-ft ceilings that fill the space with natural light. Enjoy hardwood floors throughout, a recently updated kitchen, and a private patio overlooking serene walking trails. Major systems: roof, HVAC, and water heater are all new! Attached 2 car garage. Neighborhood amenities include clubhouse, pool, pond, and trails. HOA covers exterior maintenance and landscaping for effortless living in this charming, well-kept community.
Property Details
Home Type
- Condominium
Est. Annual Taxes
- $2,194
Year Built
- Built in 2005
Lot Details
- Landscaped Professionally
- Few Trees
Home Design
- Traditional Architecture
- Slab Foundation
- Composition Shingle Roof
Interior Spaces
- 1,810 Sq Ft Home
- 1-Story Property
- Smooth Ceilings
- Vaulted Ceiling
- Gas Fireplace
- Double Pane Windows
- Great Room
- Living Room with Fireplace
- Den
- Sun or Florida Room
Kitchen
- Updated Kitchen
- Eat-In Kitchen
- Breakfast Bar
- Self-Cleaning Oven
- Cooktop
- Microwave
- Dishwasher
- Kitchen Island
- Disposal
Flooring
- Wood
- Tile
Bedrooms and Bathrooms
- 3 Main Level Bedrooms
- Walk-In Closet
- 2 Full Bathrooms
- Dual Vanity Sinks in Primary Bathroom
Laundry
- Laundry Room
- Washer and Dryer Hookup
Home Security
Parking
- 2 Car Garage
- Front Facing Garage
- Garage Door Opener
- Driveway
Outdoor Features
- Water Access
- Lake On Lot
- Patio
Additional Features
- Ground Level
- Central Heating and Cooling System
Listing and Financial Details
- Assessor Parcel Number C0243K A00039
Community Details
Overview
- Property has a Home Owners Association
- $375 Maintenance Fee
- Association fees include parking
- 3Rd Amend At Crossing Porter Farms Condo Subdivision
- Planned Unit Development
Recreation
- Community Pool
Additional Features
- Clubhouse
- Fire and Smoke Detector
Map
Home Values in the Area
Average Home Value in this Area
Tax History
| Year | Tax Paid | Tax Assessment Tax Assessment Total Assessment is a certain percentage of the fair market value that is determined by local assessors to be the total taxable value of land and additions on the property. | Land | Improvement |
|---|---|---|---|---|
| 2025 | $2,194 | $95,600 | $7,325 | $88,275 |
| 2024 | $2,194 | $64,725 | $7,325 | $57,400 |
| 2023 | $3,385 | $64,725 | $7,325 | $57,400 |
| 2022 | $3,307 | $64,725 | $7,325 | $57,400 |
| 2021 | $2,233 | $64,725 | $7,325 | $57,400 |
| 2020 | $3,377 | $56,275 | $7,325 | $48,950 |
| 2019 | $2,279 | $56,275 | $7,325 | $48,950 |
| 2018 | $2,279 | $56,275 | $7,325 | $48,950 |
| 2017 | $3,230 | $56,275 | $7,325 | $48,950 |
| 2016 | $1,988 | $45,500 | $0 | $0 |
| 2014 | $1,988 | $45,500 | $0 | $0 |
Property History
| Date | Event | Price | List to Sale | Price per Sq Ft | Prior Sale |
|---|---|---|---|---|---|
| 10/25/2025 10/25/25 | For Sale | $405,000 | +8.0% | $224 / Sq Ft | |
| 04/23/2024 04/23/24 | Sold | $375,000 | -4.1% | $208 / Sq Ft | View Prior Sale |
| 02/25/2024 02/25/24 | Pending | -- | -- | -- | |
| 09/30/2023 09/30/23 | For Sale | $391,000 | +37.2% | $217 / Sq Ft | |
| 03/24/2021 03/24/21 | Sold | $285,000 | 0.0% | $158 / Sq Ft | View Prior Sale |
| 03/04/2021 03/04/21 | For Sale | $285,000 | -- | $158 / Sq Ft |
Purchase History
| Date | Type | Sale Price | Title Company |
|---|---|---|---|
| Warranty Deed | $375,000 | None Listed On Document | |
| Warranty Deed | $285,000 | Closetrak Llc | |
| Special Warranty Deed | $194,000 | Alliance Title & Escrow Llc | |
| Warranty Deed | $260,000 | Professional Title & Escrow | |
| Warranty Deed | $252,400 | None Available | |
| Corporate Deed | $252,400 | Southern Trust Title Company |
Mortgage History
| Date | Status | Loan Amount | Loan Type |
|---|---|---|---|
| Previous Owner | $228,000 | New Conventional | |
| Previous Owner | $174,406 | Credit Line Revolving | |
| Previous Owner | $671,790 | Purchase Money Mortgage |
Source: Memphis Area Association of REALTORS®
MLS Number: 10208509
APN: C0-243K-A0-0039
- 1647 Forsythe Trail
- 161 E Porter Run Dr
- 95 Morris Manor Dr
- 1422 Calumet Farms Dr Unit 7
- 83 Mccall Dr
- 1723 Goldsmith Ct
- 3571 Waterford Cove S
- 219 Northcross Place W
- 190 Ivy Brook Ln
- 10169 Gravetye Place
- 3505 Beaver Run Dr
- 3545 W Taplow Way
- 340 Dogwood Valley Dr
- 210 Ivy Grove Ln
- 350 Dogwood Valley Dr
- 1685 Jennings Mill Ln
- 3485 E Taplow Way
- 1139 Oak Heights Ln Unit 109
- 1664 Poppy Hills Dr
- 10138 Cliveden Cir S
- 1421 Peyton Run Lp S
- 1371 Schilling Blvd W
- 3491 E Taplow Way
- 1907 Bailey Woods Dr N
- 1070 Winchester Blvd
- 1020 Schiling Row Ave
- 499 Dogwood Valley Dr
- 160 Madison Farms Ln
- 525 S Shea Rd
- 3065 Green Fairway Cove S Unit 1A
- 4530 Park Ridge Pkwy
- 4563 Park Ridge Pkwy
- 4568 Park Ridge Pkwy
- 4605 Park Side Dr
- 10492 Ashfarm Way
- 4648 Jasper Park Ln
- 4793 S Houston Levee Rd
- 10105 Shelby Station Cove
- 250 Maynard Way
- 496 Quail Crest Dr
