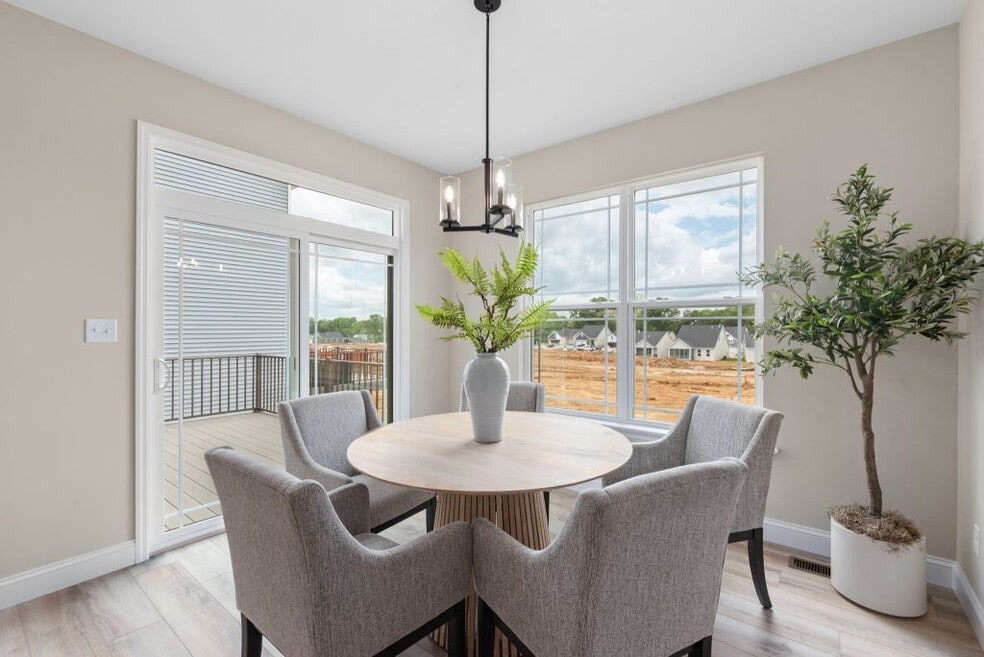41 Pheasant Ring Dr Saint Peters, MO 63376
Birdie Hill Crossing - Cottage CollectionEstimated payment $2,892/month
Highlights
- Golf Club
- New Construction
- Park
- Progress South Elementary School Rated A
- Community Center
About This Home
This spacious 2-story Devonshire from our Cottage Collection on a walkout homesite is for sale at beautiful Birdie Hills in St. Peters! Residents of this area enjoy being near fantastic shopping, dining and entertainment venues along Mid Rivers Mall Drive. 3 bedrooms, 2.5 baths and 1,745 square feet of living space, Vinyl siding, shake, brick accents and architectural shingles, 2-car garage with 2’ extension, carriage style doors and opener with keypad, Front landscape package, and full sod, 14’x9' concrete patio, 14’x10’ composite deck, 9' main floor ceilings, Luxury vinyl plank flooring on main floor, Seperate dining room, Custom paint throughout, Natural brass lighting, Kitchen w/island, quartz countertops, Karran single sink in white, tile backsplash, stainless steel appliances and gas range with chimney hood, 42 inch cabinets with dove tail construction, full extension drawers, soft close doors and drawers, pull out shelving, pull out trash cans and cabinet over fridge with 2 wood side panels, 5-panel interior doors with brushed nickel lever handles, Spacious owner’s suite w/walk-in closet, Primary bathroom has dual comfort height vanities and brushed nickel fixtures, Bedrooms 2 and 3 have walk-in closets, Rough-in for full bath on lower level, Lower level walkout, 10-year comprehensive homeowner’s warranty, and more!
Builder Incentives
Enjoy a complimentary one-year membership to the St. Peters Rec-Plex
Sales Office
All tours are by appointment only. Please contact sales office to schedule.
Home Details
Home Type
- Single Family
HOA Fees
- $42 Monthly HOA Fees
Parking
- 2 Car Garage
Home Design
- New Construction
Interior Spaces
- 2-Story Property
Bedrooms and Bathrooms
- 3 Bedrooms
Community Details
Overview
- Association fees include lawn maintenance, ground maintenance, snow removal
Amenities
- Community Center
Recreation
- Golf Club
- Park
Map
About the Builder
- Birdie Hill Crossing - Cottage Collection
- Birdie Hill Crossing - Townhome Collection
- 1 Grand Magnolia @Columbia Meadows
- Strawberry Farms - Liberty Series
- 361 Shamrock St
- 0 Unknown Unit MIS25071652
- 0 Unknown Unit MIS25071562
- 1 Brookmont @ Ryehill Manor
- 0 Unknown Unit MIS24062556
- 0 Unknown Unit MIS24062550
- 0 Unknown Unit MIS24062554
- 0 Unknown Unit MIS24062547
- 0 Unknown Unit MIS25041049
- 0 Unknown Unit MIS24062532
- 0 Unknown Unit MIS25041090
- 0 Unknown Unit MIS25041033
- 0 Unknown Unit MIS24062553
- 0 Unknown Unit MIS24062557
- 0 Unknown Unit MIS25041088
- 0 Unknown Unit MIS25041075







