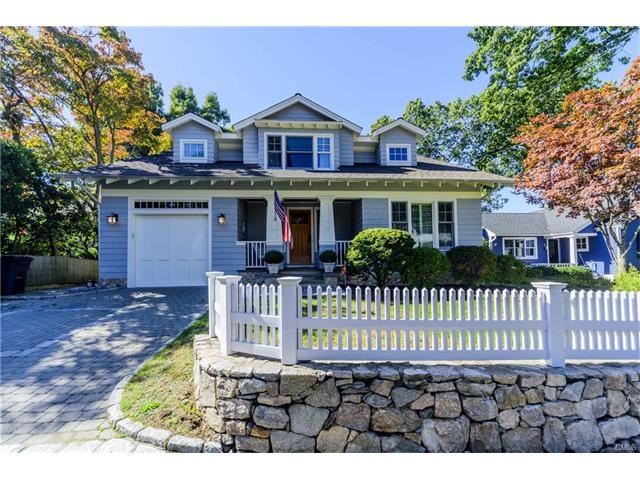
41 Pine Point Rd Norwalk, CT 06853
Rowayton NeighborhoodHighlights
- Beach Front
- Public Water Access
- 1 Fireplace
- Brien Mcmahon High School Rated A-
- Colonial Architecture
- 3-minute walk to Bayley Beach
About This Home
As of February 2017PINE POINT BEACH ASSOCIATION - Totally updated, meticulously maintained and light-filled 4 bedroom craftsman. Inviting floor plan suitable for today's discerning buyer. Featuring an open foyer, FR with entertainment center and gourmet chef's kitchen plus dining area that opens to the GR with stone fireplace leading out to the wrap-around covered porch with water views. Upstairs MBR suite with full bath, dressing room/walk-in closet and private balcony with spectacular water view sunsets! Fully finished LL boasts family room, office/exercise room, butler's pantry and utility storage room. Professionally landscaped, fenced-in yard. Walk to private beach and all Rowayton has to offer. House defines beach living and requires NO FLOOD INSURANCE.
Last Agent to Sell the Property
Houlihan Lawrence License #RES.0775642 Listed on: 10/07/2016

Home Details
Home Type
- Single Family
Est. Annual Taxes
- $25,013
Year Built
- Built in 2001
Lot Details
- 6,970 Sq Ft Lot
- Beach Front
- Sprinkler System
Parking
- 1 Car Attached Garage
Home Design
- Colonial Architecture
- Concrete Foundation
- Frame Construction
- Asphalt Shingled Roof
- Wood Siding
- Clap Board Siding
Interior Spaces
- 2,002 Sq Ft Home
- Ceiling Fan
- 1 Fireplace
- Entrance Foyer
- Water Views
- Home Security System
Kitchen
- Oven or Range
- Microwave
- Dishwasher
- Disposal
Bedrooms and Bathrooms
- 4 Bedrooms
Laundry
- Laundry in Mud Room
- Dryer
- Washer
Finished Basement
- Basement Fills Entire Space Under The House
- Basement Hatchway
- Basement Storage
Outdoor Features
- Public Water Access
- Walking Distance to Water
- Balcony
- Terrace
- Exterior Lighting
- Rain Gutters
- Porch
Schools
- Rowayton Elementary School
- Roton Middle School
- Mcmahon High School
Utilities
- Central Air
- Heating System Uses Oil
- Fuel Tank Located in Basement
Listing and Financial Details
- Exclusions: CHANDELIER OVER BREAKFAST TABLE
Community Details
Overview
- Property has a Home Owners Association
Recreation
- Community Playground
- Park
Ownership History
Purchase Details
Purchase Details
Home Financials for this Owner
Home Financials are based on the most recent Mortgage that was taken out on this home.Similar Homes in Norwalk, CT
Home Values in the Area
Average Home Value in this Area
Purchase History
| Date | Type | Sale Price | Title Company |
|---|---|---|---|
| Warranty Deed | $192,000 | -- | |
| Warranty Deed | $192,000 | -- | |
| Warranty Deed | $1,695,000 | -- | |
| Warranty Deed | $1,695,000 | -- |
Mortgage History
| Date | Status | Loan Amount | Loan Type |
|---|---|---|---|
| Open | $955,000 | Adjustable Rate Mortgage/ARM | |
| Previous Owner | $1,101,750 | Purchase Money Mortgage | |
| Previous Owner | $546,800 | Credit Line Revolving |
Property History
| Date | Event | Price | Change | Sq Ft Price |
|---|---|---|---|---|
| 02/01/2017 02/01/17 | Sold | $1,695,000 | 0.0% | $847 / Sq Ft |
| 10/27/2016 10/27/16 | Pending | -- | -- | -- |
| 10/07/2016 10/07/16 | For Sale | $1,695,000 | +6.3% | $847 / Sq Ft |
| 06/24/2013 06/24/13 | Sold | $1,595,000 | 0.0% | $523 / Sq Ft |
| 05/25/2013 05/25/13 | Pending | -- | -- | -- |
| 04/29/2013 04/29/13 | For Sale | $1,595,000 | -- | $523 / Sq Ft |
Tax History Compared to Growth
Tax History
| Year | Tax Paid | Tax Assessment Tax Assessment Total Assessment is a certain percentage of the fair market value that is determined by local assessors to be the total taxable value of land and additions on the property. | Land | Improvement |
|---|---|---|---|---|
| 2025 | $36,777 | $1,642,420 | $924,200 | $718,220 |
| 2024 | $36,210 | $1,642,420 | $924,200 | $718,220 |
| 2023 | $25,390 | $1,061,220 | $552,510 | $508,710 |
| 2022 | $24,339 | $1,061,220 | $552,510 | $508,710 |
| 2021 | $23,521 | $1,061,220 | $552,510 | $508,710 |
| 2020 | $23,614 | $1,061,220 | $552,510 | $508,710 |
| 2019 | $22,705 | $1,061,220 | $552,510 | $508,710 |
| 2018 | $26,381 | $1,090,380 | $687,960 | $402,420 |
| 2017 | $25,419 | $1,090,380 | $687,960 | $402,420 |
| 2016 | $25,013 | $1,090,380 | $687,960 | $402,420 |
| 2015 | $24,915 | $1,090,380 | $687,960 | $402,420 |
| 2014 | $24,452 | $1,090,380 | $687,960 | $402,420 |
Agents Affiliated with this Home
-

Seller's Agent in 2017
Lauren Spataro
Houlihan Lawrence
(203) 249-2019
18 Total Sales
-

Buyer's Agent in 2017
Meggan Douglas
Compass Connecticut, LLC
(203) 803-9634
36 in this area
78 Total Sales
-

Seller's Agent in 2013
Bruce Baker
William Pitt
(203) 912-7061
4 in this area
55 Total Sales
Map
Source: SmartMLS
MLS Number: 99162830
APN: NORW-000006-000057A-000005
- 43 Pine Point Rd
- 47 Pine Point Rd
- 38 Yarmouth Rd
- 13 Farm Creek Rd
- 8 Roton Ave
- 13 Bryan Rd
- 9 Milton Place
- 13 Witch Ln
- 4 Shagbark Rd
- 31 Contentment Island Rd
- 246 Rowayton Ave
- 14 5 Mile River Rd
- 36 Hunt St
- 10 Cross Rd
- 25 Tokeneke Trail
- 181 Highland Ave
- 13 Hilltop Rd
- 12 Driftway Ln
- 28 Great Hill Rd
- 325 Rowayton Ave
