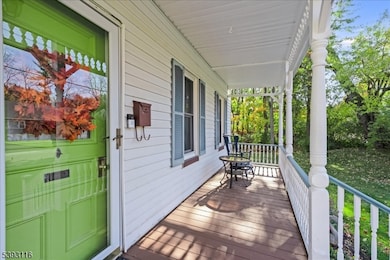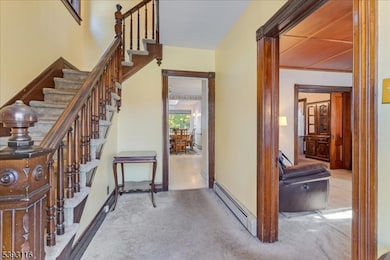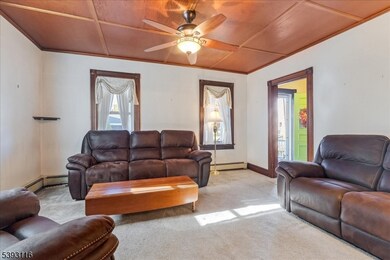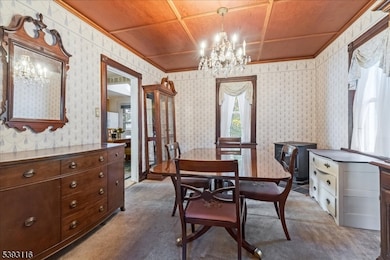41 Plainfield Ave Newton, NJ 07860
Estimated payment $2,647/month
Highlights
- Colonial Architecture
- Formal Dining Room
- Porch
- Attic
- 1 Car Detached Garage
- Eat-In Kitchen
About This Home
Charming Colonial with Timeless Character and a Great Location! This beautifully maintained 3-bedroom, 1-bath Colonial captures the charm of yesteryear with its original wood doors, detailed molding, stained glass, pocket doors, and elegant banister. From the moment you enter, you'll appreciate the warmth and craftsmanship that only a classic home can offer. The inviting living and dining areas provide comfortable spaces for relaxing or entertaining, while the spacious kitchen features a large picture window with plenty of potential for your personal touch. Upstairs, you'll find three nicely sized bedrooms and a full bath filled with natural light. A large walk-up attic includes a cedar-lined "room for storage. Outside, enjoy the large, level yard with a beautiful magnolia tree and wooded backdrop offering privacy. The garage and shed both have electricity ideal for projects or storage. Major updates include a newer roof, boiler, hot water heater, and chimney liner, offering peace of mind. Convenient one-car garage and walking distance to the high school complete the picture. This classic Colonial blends vintage charm with thoughtful updates in a truly special location!
Home Details
Home Type
- Single Family
Est. Annual Taxes
- $8,006
Year Built
- Built in 1920
Lot Details
- 0.34 Acre Lot
- Level Lot
Parking
- 1 Car Detached Garage
- Garage Door Opener
Home Design
- Colonial Architecture
- Aluminum Siding
Interior Spaces
- Blinds
- Entrance Foyer
- Living Room
- Dining Room with Fireplace
- Formal Dining Room
- Storage Room
- Utility Room
- Attic
Kitchen
- Eat-In Kitchen
- Electric Oven or Range
- Recirculated Exhaust Fan
- Microwave
- Dishwasher
Flooring
- Wall to Wall Carpet
- Vinyl
Bedrooms and Bathrooms
- 3 Bedrooms
- Primary bedroom located on second floor
- Cedar Closet
- 1 Full Bathroom
Laundry
- Laundry Room
- Dryer
- Washer
Unfinished Basement
- Walk-Out Basement
- Basement Fills Entire Space Under The House
Home Security
- Carbon Monoxide Detectors
- Fire and Smoke Detector
Outdoor Features
- Patio
- Storage Shed
- Porch
Schools
- Newton High School
Utilities
- Window Unit Cooling System
- Pellet Stove burns compressed wood to generate heat
- Heating System Uses Oil Above Ground
- Standard Electricity
- Generator Hookup
Listing and Financial Details
- Assessor Parcel Number 2815-00013-0010-00006-0000-
Map
Home Values in the Area
Average Home Value in this Area
Tax History
| Year | Tax Paid | Tax Assessment Tax Assessment Total Assessment is a certain percentage of the fair market value that is determined by local assessors to be the total taxable value of land and additions on the property. | Land | Improvement |
|---|---|---|---|---|
| 2025 | $8,006 | $311,700 | $110,600 | $201,100 |
| 2024 | $7,258 | $293,600 | $97,200 | $196,400 |
| 2023 | $7,258 | $161,500 | $72,200 | $89,300 |
| 2022 | $7,287 | $161,500 | $72,200 | $89,300 |
| 2021 | $7,255 | $161,500 | $72,200 | $89,300 |
| 2020 | $7,143 | $161,500 | $72,200 | $89,300 |
| 2019 | $6,922 | $161,500 | $72,200 | $89,300 |
| 2018 | $6,885 | $161,500 | $72,200 | $89,300 |
| 2017 | $6,844 | $161,500 | $72,200 | $89,300 |
| 2016 | $6,735 | $161,500 | $72,200 | $89,300 |
| 2015 | $6,557 | $161,500 | $72,200 | $89,300 |
| 2014 | $6,421 | $161,500 | $72,200 | $89,300 |
Property History
| Date | Event | Price | List to Sale | Price per Sq Ft |
|---|---|---|---|---|
| 11/08/2025 11/08/25 | Pending | -- | -- | -- |
| 10/24/2025 10/24/25 | For Sale | $375,000 | -- | -- |
Source: Garden State MLS
MLS Number: 3994340
APN: 15-00013-10-00006
- 67 Ryerson Ave
- 54 Plainfield Ave
- 0 W Nelson St
- 76 Carriage Ln Unit 76
- 40 Carriage Ln Unit 40
- 21 Carriage Ln Unit 21
- 103 Woodside Ave
- 9 Lawnwood Ave
- 82 Merriam Ave
- 5 Clarkson St
- 37 Foster St
- 5 Babbitt Ct
- 63 Merriam Ave
- 22 Woodside Ave
- 14 Trenton Place
- 219 Woodside Ave
- 46 Orchard St Unit 2
- 13 Summit Ave
- 9 Woodridge Ct
- 46 Pine St







