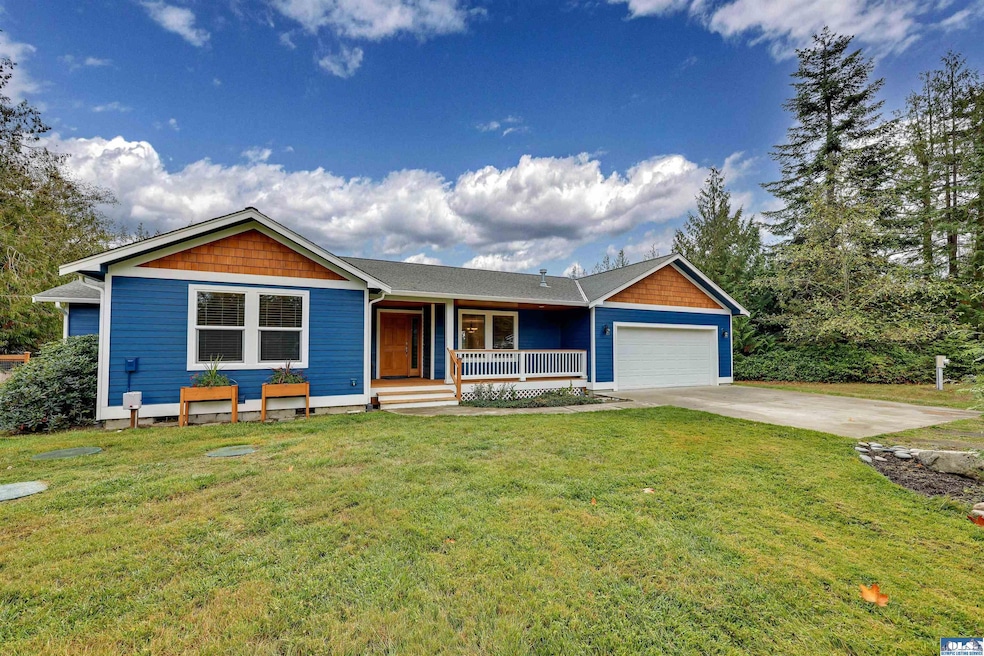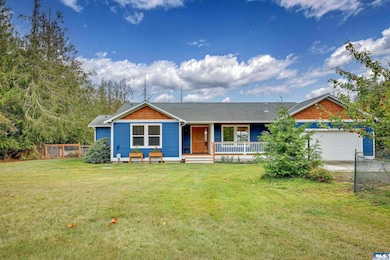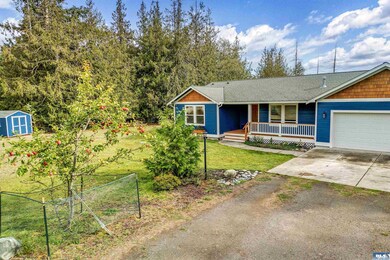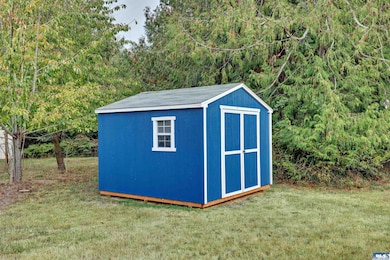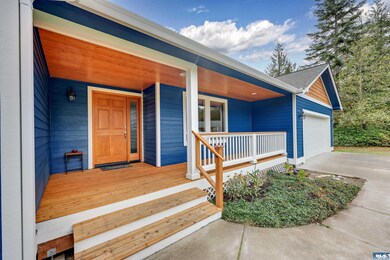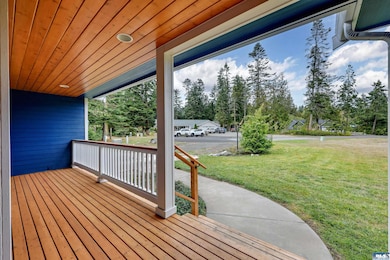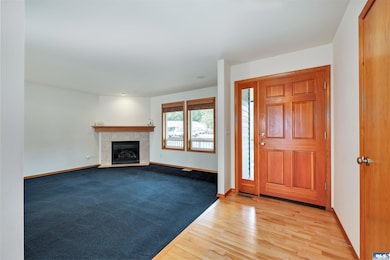41 Poplar Ct Sequim, WA 98382
Estimated payment $3,185/month
Highlights
- Beach
- Spa
- Deck
- Boat or Launch Ramp
- Fruit Trees
- Contemporary Architecture
About This Home
Charming Water View Home on a Quiet Cul-de-Sac - Enjoy peaceful living in this 2-bedroom, 2-bath home on an oversized lot at the end of a quiet cul-de-sac. The single-level layout features a cozy living room w/ a propane fireplace and hardwood floors in the entry, kitchen, and dining areas. The primary suite offers both a footed tub and a separate shower. Covered front porch & new rear decks w/hot tub provide great outdoor spaces. The recently fenced backyard keeps your pup safe. New storage shed included. Fresh exterior paint adds curb appeal. Apple and cherry trees bring a touch of country charm, with plenty of level space for RV parking or gardening. Peekaboo views of Discovery Bay to the south complete this inviting Sunshine Acres Home.
Home Details
Home Type
- Single Family
Est. Annual Taxes
- $3,613
Year Built
- Built in 2005
Lot Details
- 0.54 Acre Lot
- Cul-De-Sac
- Back Yard Fenced
- Landscaped
- Level Lot
- Irregular Lot
- Fruit Trees
HOA Fees
- $8 Monthly HOA Fees
Home Design
- Contemporary Architecture
- Traditional Architecture
- Concrete Foundation
- Fire Rated Drywall
- Composition Roof
- Cement Siding
Interior Spaces
- 1,516 Sq Ft Home
- 1-Story Property
- Recessed Lighting
- Fireplace
- Living Room
Kitchen
- Oven or Range
- Down Draft Cooktop
- Dishwasher
Flooring
- Wood
- Wall to Wall Carpet
- Vinyl
Bedrooms and Bathrooms
- 2 Bedrooms
- Bathroom on Main Level
- 2 Full Bathrooms
- Dual Sinks
- Soaking Tub
- Separate Shower
- Exhaust Fan In Bathroom
Laundry
- Laundry Room
- Laundry on main level
- Dryer
- Washer
Home Security
- Carbon Monoxide Detectors
- Fire and Smoke Detector
Parking
- 2 Car Attached Garage
- Garage on Main Level
- Insulated Garage
- Garage Door Opener
Eco-Friendly Details
- North or South Exposure
Outdoor Features
- Spa
- Boat or Launch Ramp
- Deck
- Covered Patio or Porch
- Outbuilding
Utilities
- Forced Air Heating System
- Heat Pump System
- Propane
- Septic System
- Community Sewer or Septic
- Cable TV Available
Listing and Financial Details
- Assessor Parcel Number 023022500220
Community Details
Overview
- Sunshine Acres Subdivision
Recreation
- Beach
Map
Tax History
| Year | Tax Paid | Tax Assessment Tax Assessment Total Assessment is a certain percentage of the fair market value that is determined by local assessors to be the total taxable value of land and additions on the property. | Land | Improvement |
|---|---|---|---|---|
| 2025 | $1,003 | $453,688 | $84,700 | $368,988 |
| 2024 | $1,003 | $550,689 | $77,000 | $473,689 |
| 2022 | $1,207 | $423,272 | $70,000 | $353,272 |
| 2021 | $1,294 | $294,735 | $46,620 | $248,115 |
| 2020 | $1,349 | $294,735 | $46,620 | $248,115 |
| 2018 | $140 | $283,667 | $44,289 | $239,378 |
| 2017 | $97 | $220,264 | $46,620 | $173,644 |
| 2016 | $2,856 | $219,058 | $46,620 | $172,438 |
| 2015 | $2,856 | $220,601 | $46,620 | $173,981 |
| 2013 | $2,856 | $222,459 | $46,620 | $175,839 |
| 2012 | $2,856 | $285,410 | $90,000 | $195,410 |
Property History
| Date | Event | Price | List to Sale | Price per Sq Ft | Prior Sale |
|---|---|---|---|---|---|
| 12/17/2025 12/17/25 | Pending | -- | -- | -- | |
| 12/02/2025 12/02/25 | Price Changed | $550,000 | -5.2% | $363 / Sq Ft | |
| 10/10/2025 10/10/25 | For Sale | $580,000 | +16.0% | $383 / Sq Ft | |
| 05/30/2024 05/30/24 | Sold | $500,000 | 0.0% | $330 / Sq Ft | View Prior Sale |
| 05/30/2024 05/30/24 | For Sale | $500,000 | -- | $330 / Sq Ft |
Source: Olympic Listing Service
MLS Number: 391549
APN: 0230225002200000
- 382 Discovery View Dr
- 9999 Rhododendron Dr
- 140 Fleming Dr
- 301 Discovery Way
- 150 West St
- 283 Critter Country Trail
- 570 North St
- 41 Butterfly Ln
- 73 Butterfly Ln
- 303 Critter Country Trail
- 81 Butterfly Ln
- 81 Butterfly Ln Unit Sequim WA 98382
- 31 Butterfly Ln
- 74 Butterfly Ln
- 82 Butterfly Ln
- 323 Critter Country Trail
- 572 Critter Country Trail
- 950 Beckett Point Rd
- 999 Old Schoolhouse Rd Unit Gardiner Rd
- 9999 Old Schoolhouse Rd
