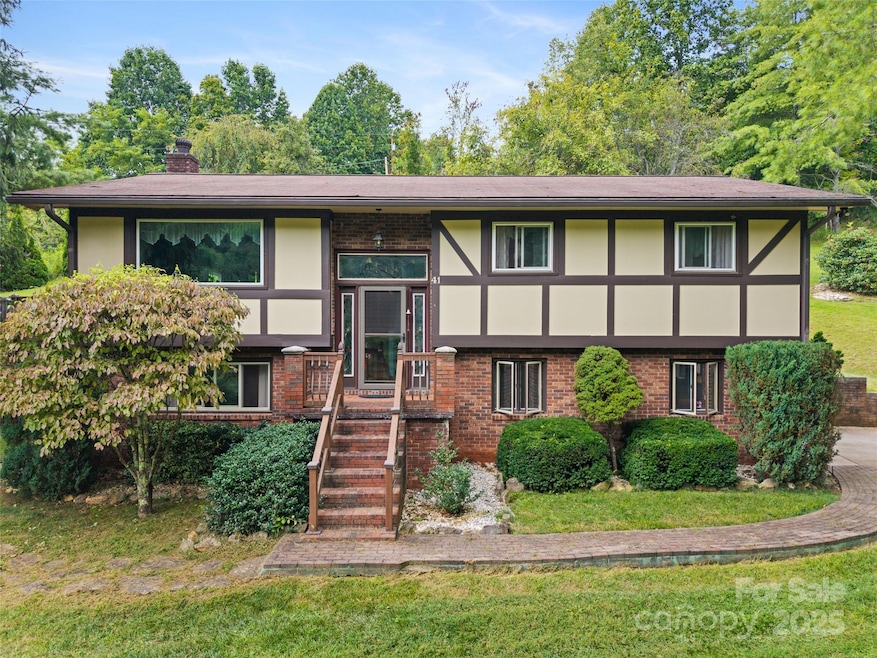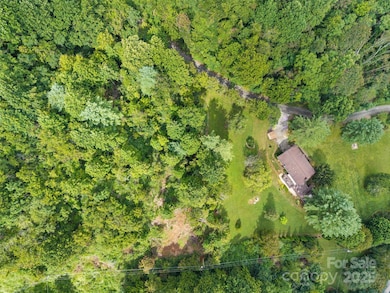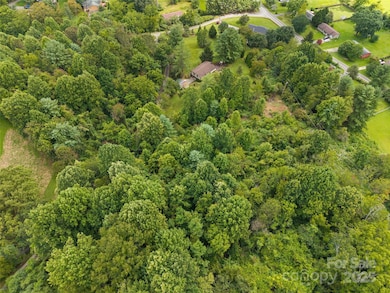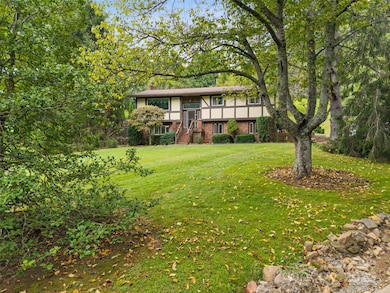41 Red Fox Den Rd Mars Hill, NC 28754
Estimated payment $2,251/month
Highlights
- Open Floorplan
- Mountain View
- Wood Burning Stove
- Madison Middle School Rated A-
- Deck
- Private Lot
About This Home
Investor Alert! This delightful property offers incredible flexibility and value, featuring a charming home on 2 beautifully manicured acres that can be sold separately or as part of a larger opportunity. The spacious main level offers 3 bedrooms and 2 baths, with an open, light-filled floor plan that includes a welcoming living room, dining area, and a well-appointed kitchen perfect for gatherings. The finished basement expands the living space with a huge family room, ideal for entertaining or relaxing, and it conveniently opens to a garage and workshop area for hobbies or storage. Step outside to a wonderful back deck and take in serene views of the countryside, complete with abundant wildlife and peaceful surroundings. Two additional lots are available—1.30 acres for $125,000 and 3.50 acres for $195,000—both located just across the street, providing even more possibilities for expansion, investment, or creating a family retreat.
Listing Agent
Howard Hanna Beverly-Hanks Asheville-Downtown Brokerage Email: debbie.mitchell@allentate.com License #167745 Listed on: 08/12/2025

Home Details
Home Type
- Single Family
Est. Annual Taxes
- $1,600
Year Built
- Built in 1981
Lot Details
- Private Lot
- Corner Lot
- Cleared Lot
- Additional Parcels
- Property is zoned R-4
HOA Fees
- $17 Monthly HOA Fees
Parking
- 2 Car Garage
- Basement Garage
- Garage Door Opener
Home Design
- Ranch Style House
- Hardboard
Interior Spaces
- Open Floorplan
- Ceiling Fan
- Skylights
- Wood Burning Stove
- Family Room with Fireplace
- Laminate Flooring
- Mountain Views
Kitchen
- Electric Oven
- Electric Range
- Microwave
- Dishwasher
- Disposal
Bedrooms and Bathrooms
- 3 Main Level Bedrooms
- 3 Full Bathrooms
Laundry
- Laundry Room
- Washer and Dryer
Partially Finished Basement
- Exterior Basement Entry
- Stubbed For A Bathroom
Outdoor Features
- Deck
- Outbuilding
Schools
- Madison Elementary And Middle School
- Madison High School
Utilities
- Window Unit Cooling System
- Electric Water Heater
- Septic Tank
- Cable TV Available
Community Details
- Dogwood Heights Subdivision
- Mandatory home owners association
Listing and Financial Details
- Assessor Parcel Number 9748-83-7855
Map
Home Values in the Area
Average Home Value in this Area
Tax History
| Year | Tax Paid | Tax Assessment Tax Assessment Total Assessment is a certain percentage of the fair market value that is determined by local assessors to be the total taxable value of land and additions on the property. | Land | Improvement |
|---|---|---|---|---|
| 2024 | $1,600 | $360,552 | $58,311 | $302,241 |
| 2023 | $1,232 | $178,260 | $31,501 | $146,759 |
| 2022 | $1,232 | $178,260 | $31,501 | $146,759 |
| 2021 | $1,232 | $178,260 | $31,501 | $146,759 |
| 2020 | $1,232 | $178,260 | $31,501 | $146,759 |
| 2019 | $966 | $125,931 | $31,004 | $94,927 |
| 2018 | $768 | $0 | $0 | $0 |
| 2017 | -- | $0 | $0 | $0 |
Property History
| Date | Event | Price | List to Sale | Price per Sq Ft |
|---|---|---|---|---|
| 11/10/2025 11/10/25 | Price Changed | $399,000 | -11.3% | $238 / Sq Ft |
| 09/10/2025 09/10/25 | Price Changed | $450,000 | -40.0% | $268 / Sq Ft |
| 08/12/2025 08/12/25 | For Sale | $750,000 | -- | $446 / Sq Ft |
Source: Canopy MLS (Canopy Realtor® Association)
MLS Number: 4291376
APN: 9748-83-8558
- 25 Green Meadow Ln Unit 25
- 341 Green Meadow Ln
- 249 Serenity Mountain Ln
- 380 Serenity Mountain Ln
- 99999 Rising Sun Rd Unit 86
- 15 Larkspur Way Unit 15
- 300 Running Deer Ln Unit 70
- 99999 Running Deer Ln Unit Lot 73
- 99999 Running Deer Ln Unit 74
- 99999 Running Deer Ln Unit 72
- 99999 Running Deer Ln Unit 25
- 370 Cabin Creek Trail
- 99999 Whispering Woods Path Unit 44
- TBD Whispering Woods Path
- 0000 Whispering Woods Path Unit 95-A
- 99999 Lloyd Dr Unit 3
- 99999 Lloyd Dr Unit 3C 3B 3A
- 999B Sams Dr
- 92 Parkway View Rd
- 692 Oak Ridge Ln Unit 61-Lot-A
- 42 N Main St Unit A
- 52 Elkins Branch Rd
- 49 Valley Dr Unit ID1282662P
- 1936 El Miner Dr Unit ID1312106P
- 27 Spruce St
- 2535 El Miner Dr
- 585 Granny Lewis Ln Unit ID1351724P
- 134 Wolf's Head Ct Unit ID1256819P
- 900 Flat Creek Village Dr
- 344 Buckeye Rd Unit ID1344159P
- 2 Monticello Village Dr Unit 302
- 61 Garrison Branch Rd
- 105 Holston View Dr
- 20 Weaver View Cir
- 101 Fox Grape Lp
- 48 Creekside View Dr
- 220 Stoney Falls Loop Unit 1-B3
- 1070 Cider Mill Loop
- 602 Highline Dr
- 335 Heather Ct






