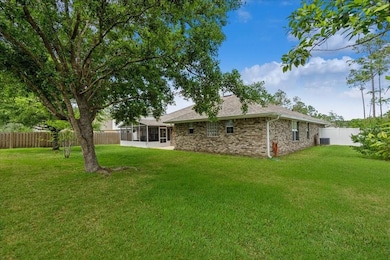41 Red Mill Dr Palm Coast, FL 32164
Estimated payment $2,482/month
Highlights
- Main Floor Primary Bedroom
- Sun or Florida Room
- Great Room
- Indian Trails Middle School Rated A-
- High Ceiling
- No HOA
About This Home
This spacious home offers nearly 3,000 square feet of living space, featuring **4 large bedrooms** and **3 full baths**. Enjoy the outdoors in the **super-sized fenced backyard** or relax in the fully screened Florida room.
This home has been meticulously cared for by the original owner. A **brand new roof** provides peace of mind, and the tile floors throughout make for easy maintenance.
The kitchen includes a large pantry for all your groceries and appliances, and the oversized laundry room provides plenty of extra space. This home truly is a gem—come see what makes it so special!
Listing Agent
FLORIDA HOMES REALTY & MORTGAGE Brokerage Phone: 904-996-9115 License #3561787 Listed on: 04/04/2025

Co-Listing Agent
FLORIDA HOMES REALTY & MORTGAGE Brokerage Phone: 904-996-9115 License #3561230
Home Details
Home Type
- Single Family
Est. Annual Taxes
- $2,290
Year Built
- Built in 2004
Lot Details
- 0.29 Acre Lot
- Lot Dimensions are 100 x 125
- North Facing Home
- Fenced
Parking
- 2 Car Attached Garage
Home Design
- Entry on the 1st floor
- Brick Exterior Construction
- Slab Foundation
- Frame Construction
- Shingle Roof
Interior Spaces
- 2,948 Sq Ft Home
- High Ceiling
- Sliding Doors
- Great Room
- Family Room
- Living Room
- Formal Dining Room
- Sun or Florida Room
- Laundry Room
Kitchen
- Microwave
- Dishwasher
- Disposal
Flooring
- Carpet
- Ceramic Tile
Bedrooms and Bathrooms
- 4 Bedrooms
- Primary Bedroom on Main
- Walk-In Closet
- 3 Full Bathrooms
Outdoor Features
- Private Mailbox
Utilities
- Central Heating and Cooling System
- Thermostat
- Sewer Holding Tank
- High Speed Internet
Community Details
- No Home Owners Association
- Royal Palm Sec 33 Subdivision
Listing and Financial Details
- Visit Down Payment Resource Website
- Legal Lot and Block 0001 / 10
- Assessor Parcel Number 0711317033001000010
Map
Home Values in the Area
Average Home Value in this Area
Tax History
| Year | Tax Paid | Tax Assessment Tax Assessment Total Assessment is a certain percentage of the fair market value that is determined by local assessors to be the total taxable value of land and additions on the property. | Land | Improvement |
|---|---|---|---|---|
| 2024 | $2,179 | $172,693 | -- | -- |
| 2023 | $2,179 | $165,333 | $0 | $0 |
| 2022 | $2,232 | $160,518 | $0 | $0 |
| 2021 | $2,197 | $155,843 | $0 | $0 |
| 2020 | $2,192 | $153,691 | $0 | $0 |
| 2019 | $2,137 | $149,560 | $0 | $0 |
| 2018 | $2,122 | $146,771 | $0 | $0 |
| 2017 | $2,067 | $143,752 | $0 | $0 |
| 2016 | $2,015 | $140,795 | $0 | $0 |
| 2015 | $2,016 | $139,816 | $0 | $0 |
| 2014 | $2,023 | $138,706 | $0 | $0 |
Property History
| Date | Event | Price | Change | Sq Ft Price |
|---|---|---|---|---|
| 08/28/2025 08/28/25 | Price Changed | $430,000 | +0.2% | $146 / Sq Ft |
| 08/26/2025 08/26/25 | Price Changed | $429,000 | -1.4% | $146 / Sq Ft |
| 07/19/2025 07/19/25 | Price Changed | $435,000 | -3.2% | $148 / Sq Ft |
| 05/09/2025 05/09/25 | Price Changed | $449,500 | -0.1% | $152 / Sq Ft |
| 04/04/2025 04/04/25 | For Sale | $450,000 | -- | $153 / Sq Ft |
Purchase History
| Date | Type | Sale Price | Title Company |
|---|---|---|---|
| Corporate Deed | $177,100 | -- |
Source: Stellar MLS
MLS Number: FC308679
APN: 07-11-31-7033-00100-0010
- 12 Reindeer Ln
- 45 Regency Dr Unit A
- 39 Red Clover Ln
- 15 Rivera Ln
- 7 Renworth Place
- 42 Rickenbacker Dr
- 771 Grand Reserve Dr
- 36 Renshaw Dr
- 19 Richland Ln
- 32 Riddle Dr Unit A
- 30 Roxbury Ln
- 131 Fairway Ct
- 67 Rickenbacker Dr
- 18 Roxbury Ln
- 74 Roxboro Dr
- 13 Roxboro Dr
- 99 Rickenbacker Dr
- 7 Robinson Dr
- 8 Roxanne Ln
- 3 Riverdale Ln






