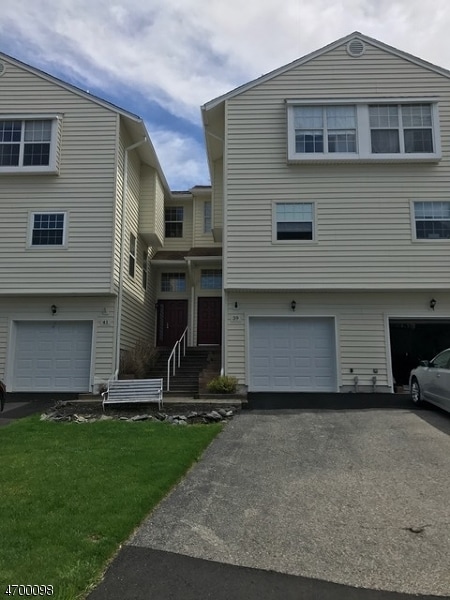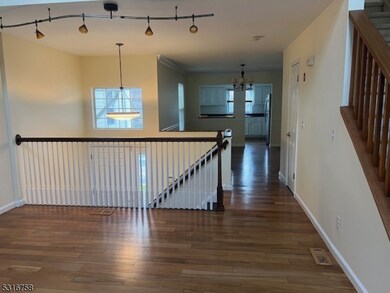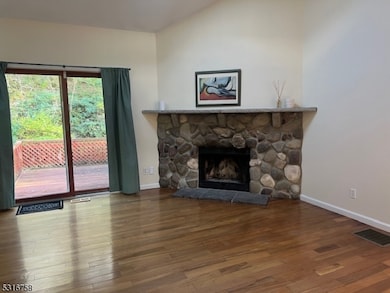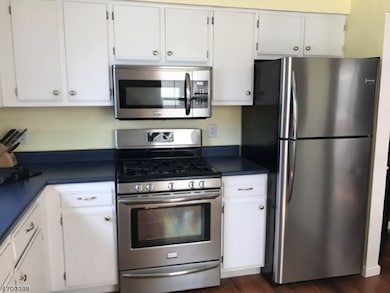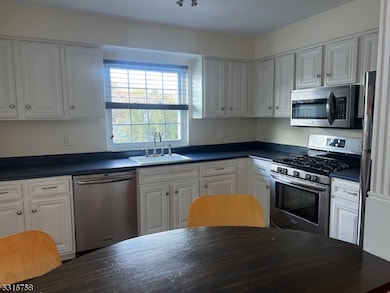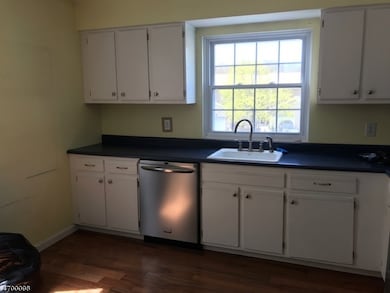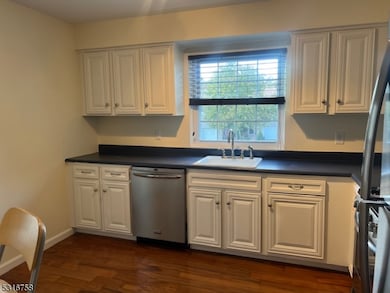41 Rhea Run Unit 5 Newton, NJ 07860
2
Beds
1.5
Baths
--
Sq Ft
958
Sq Ft Lot
Highlights
- Clubhouse
- Formal Dining Room
- Community Playground
- Community Pool
- 1 Car Attached Garage
- Forced Air Heating and Cooling System
About This Home
Showings begin December 1st 2025. Well-maintained townhome in Newton Commons. Natural gas, city water and sewer, fireplace in living room. One car garage. Community pool, clubhouse and playground.
Listing Agent
FAIRCLOUGH REALTORS Brokerage Phone: 973-726-7800 Listed on: 11/12/2025
Condo Details
Home Type
- Condominium
Est. Annual Taxes
- $5,137
Year Built
- Built in 1992
Lot Details
- Open Lot
Parking
- 1 Car Attached Garage
- Private Driveway
Interior Spaces
- Family Room
- Living Room with Fireplace
- Formal Dining Room
- Finished Basement
- Basement Fills Entire Space Under The House
- Laundry in unit
Bedrooms and Bathrooms
- 2 Bedrooms
Home Security
Utilities
- Forced Air Heating and Cooling System
- One Cooling System Mounted To A Wall/Window
- Standard Electricity
- Water Tap or Transfer Fee
- Gas Water Heater
Listing and Financial Details
- Tenant pays for cable t.v., electric, heat, sewer, water
- Assessor Parcel Number 2810-03603-0041-00005-0000-CR041
Community Details
Recreation
- Community Playground
- Community Pool
Additional Features
- Clubhouse
- Carbon Monoxide Detectors
Map
Source: Garden State MLS
MLS Number: 3997406
APN: 10 03603- 41-00005-0000-CR041
Nearby Homes
- 43 Rhea Run Unit 6
- 22 Peregrine Point Unit 1
- 13 Cardinal Ln
- 16 Cardinal Ln
- 4 Eagle Dr Unit 2
- 33 Acadia Dr
- 137 Hampton House Rd
- 59 Fieldstone Dr
- 4 Garry Ln
- 17 Townsend St
- 24 Clinton St
- 20 Union Place
- 32 Trinity St
- 52 Trinity St
- 88 Trinity St
- 1 Southdown Dr
- 7 Cherry St
- 41 Swartswood Rd
- 252 Spring St
- 8 Madison St
- 11 Spar Row CI S011
- 123 Water St
- 91 Mount View St
- 3 Swartswood Rd Unit AA
- 3 Swartswood Rd Unit 20
- 4 Swartswood Rd Unit B
- 84 Mill St Unit b
- 9 Moran St Unit 2
- 3 Hillside Terrace Unit 3
- 7 Hillside Terrace Unit 7
- 4 Harrison St Unit B
- 188 Spring St Unit a
- 7 7 12washington St
- 7 Washington St
- 252 Spring St
- 18 Washington St Unit 2
- 50 Swartswood Rd Unit 10
- 59 High St Unit 9
- 59 High St
- 9 Halsted St
