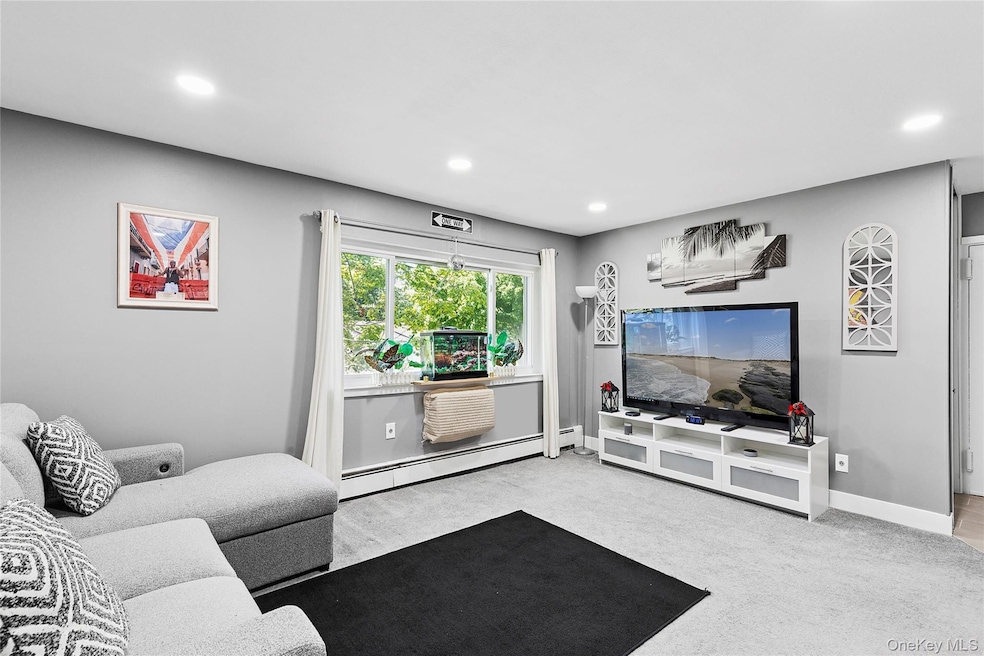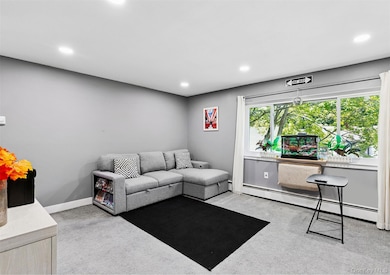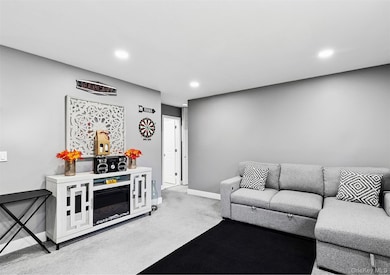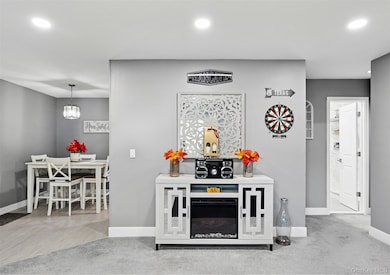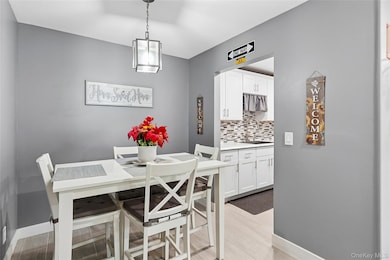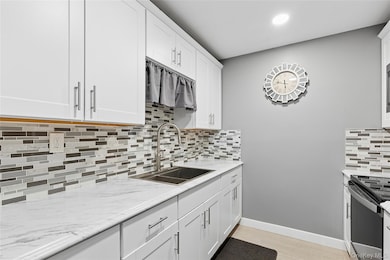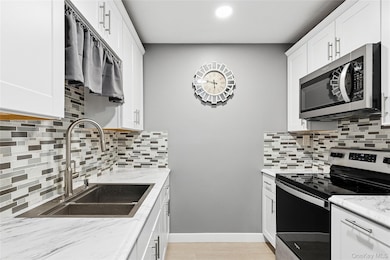
41 Richmond Blvd Unit 2B Ronkonkoma, NY 11779
Estimated payment $2,482/month
Highlights
- In Ground Pool
- Gated Community
- Tennis Courts
- Connetquot High School Rated A-
- Clubhouse
- Walk-In Closet
About This Home
Experience turnkey living in this meticulous Knob Hill condo. This stunning home offers a blend of elegance and comfort just minutes from the LIE and serene Lake Ronkonkoma. Inside, you’ll find a beautifully redesigned one-bedroom featuring a generous walk-in closet and a sparkling bathroom from top to bottom with a gorgeous tile shower. The kitchen is outfitted with Whirlpool stainless steel appliances and the in-unit laundry is conveniently located in the hallway for added ease. Set within a gated community, residents enjoy amenities including an inground pool, a breathtaking clubhouse, and tennis courts. Lush green spaces create a peaceful outdoor retreat, with plenty of room for pets to roam and ample parking. Schedule your visit if this feels like the place you’ve been waiting for and discover just how special it is!
Listing Agent
Douglas Elliman Real Estate Brokerage Phone: 631-758-2552 License #30LO0756799 Listed on: 11/14/2025

Co-Listing Agent
Douglas Elliman Real Estate Brokerage Phone: 631-758-2552 License #10401339326
Property Details
Home Type
- Condominium
Est. Annual Taxes
- $3,459
Year Built
- Built in 1973
Lot Details
- No Common Walls
- Landscaped
HOA Fees
- $407 Monthly HOA Fees
Parking
- Parking Lot
Home Design
- Frame Construction
Kitchen
- Electric Range
- Microwave
Bedrooms and Bathrooms
- 1 Bedroom
- Walk-In Closet
- 1 Full Bathroom
Laundry
- Laundry in Hall
- Dryer
- Washer
Schools
- Cherokee Street Elementary School
- Ronkonkoma Middle School
- Connetquot High School
Utilities
- Cooling System Mounted To A Wall/Window
- Baseboard Heating
Additional Features
- Recessed Lighting
- In Ground Pool
Listing and Financial Details
- Assessor Parcel Number 0500-019-02-01-00-054-000
Community Details
Overview
- Association fees include common area maintenance, grounds care, heat, pool service, snow removal, trash, water
Recreation
- Tennis Courts
- Community Pool
Pet Policy
- Pets Allowed
Additional Features
- Clubhouse
- Gated Community
Map
Home Values in the Area
Average Home Value in this Area
Property History
| Date | Event | Price | List to Sale | Price per Sq Ft | Prior Sale |
|---|---|---|---|---|---|
| 11/14/2025 11/14/25 | For Sale | $339,000 | +57.7% | -- | |
| 08/26/2020 08/26/20 | Sold | $215,000 | -6.1% | -- | View Prior Sale |
| 04/23/2020 04/23/20 | Pending | -- | -- | -- | |
| 04/23/2020 04/23/20 | For Sale | $229,000 | +64.7% | -- | |
| 04/29/2013 04/29/13 | Sold | $139,000 | -7.0% | -- | View Prior Sale |
| 03/15/2013 03/15/13 | Pending | -- | -- | -- | |
| 02/28/2013 02/28/13 | For Sale | $149,500 | -- | -- |
About the Listing Agent

Residential Team of The Year Suffolk County By Long Island Business News 2016
Ranked #22 in America's Best Real Estate Agents By Real Trends 2016 by Sides
#1 Team In Douglas Elliman on Long Island in 2016 & 2017 By Number of Homes Sold
# 1 Agentin Suffolk County by Homes Sold According to Long Island Business News 2012, 2013 & 2014
# 1 Agent In Douglas Elliman on Long Island in 2014 By Number of Homes Sold
Lina's Other Listings
Source: OneKey® MLS
MLS Number: 935916
- 45 Richmond Blvd Unit 4A
- 63 Richmond Blvd Unit 4B
- 85 Richmond Blvd Unit 4A
- 87 Richmond Blvd Unit 2B
- 103 Richmond Blvd Unit 3A
- 99 Richmond Blvd Unit 4B
- 130 N Huron St
- 159 Mohawk St
- 187 N Huron St
- 177 San Juan Dr
- 70 W 8th St
- 242 Pawnee St
- 53 W 8th St
- 106 Southern Blvd
- 255 N 7th St
- 48 W 5th St
- 3 Broadway
- 8 Margaret Ave
- 231 Shelter Rd
- 74 Joseph Place
- 43 Richmond Blvd Unit 3A
- 77 Richmond Blvd Unit 4A
- 99 Richmond Blvd Unit 3A
- 93 W 6th St
- 25 Jeremy Cir Unit 33
- 8082 Laurel Blvd Unit 1
- 31 Locust Dr
- 461 Gibbs Pond Rd
- 461 Gibbs Pond Rd Unit 1
- 116 Smithtown Blvd
- 1721 Motor Pkwy
- 447 Johnson Ave
- 447 Johnson Ave
- 422 Johnson Ave
- 85 Windwatch Dr
- 10 E Lake Terrace
- 10 E Lake Terrace
- 2 Seawanhaka Ave
- 147 Lake Shore Rd
- 2319 Ocean Ave
