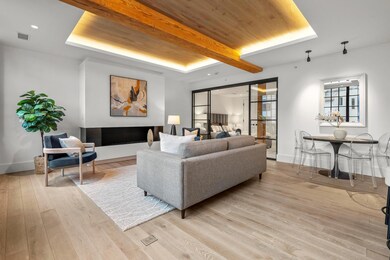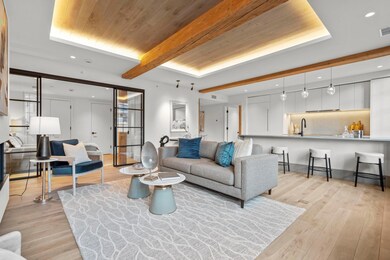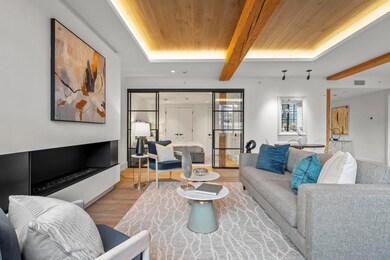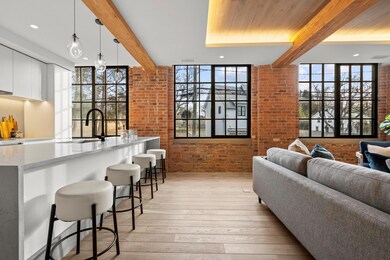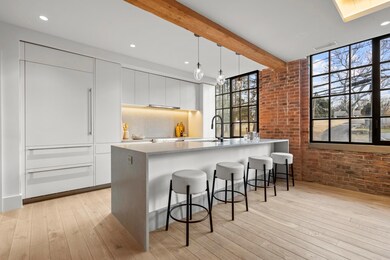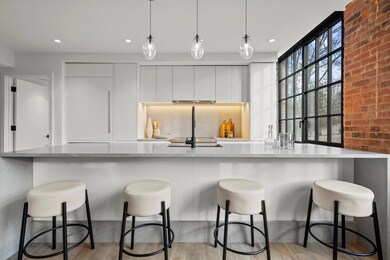
41 Richmondville Ave Unit 303 Westport, CT 06880
Westport Village NeighborhoodEstimated payment $13,293/month
Highlights
- In Ground Pool
- Gourmet Kitchen
- Main Floor Bedroom
- Coleytown Elementary School Rated A+
- Radiant Floor
- High Ceiling
About This Home
Showing daily by appointment. IMMEDIATE OCCUPANCY! Only 5 homes remain!!
A third floor 1 bed+den with 2-baths at The Mill! Cooking will be a delight with the high-end appliances and custom cabinetry completes the space. The primary bedroom has 2 closets & a luxurious bathroom with heated floors. The living room has a gas fireplace, and this vintage home features historic details. Your large den has access to a full bathroom and a gorgeous wall of glass provides flexible use of the room. Parking and storage are included! Amenities include a lap pool, hot tub, grill, great room, rooftop terrace & fitness center, and furnished guest suite. Concierge on site 6 days a week.
The Mill is comprised of just 31 authentic and timeless residences finished in one of two distinct styles. The Vintage Modern homes honor the pre-war history of this great structure in the post and beam style, while the New Modern layouts are constructed with steel and glass. All enjoy large windows, open floor plans, and light wood floors.
The vision for this converted historic building was inspired by European boutique hotels, and as such, these homes have been graced with sophisticated details including large waterfall edge kitchen islands, custom Poliform cabinetry, a suite of high-end appliances by Subzero and Wolf, full-size washers and dryers for your convenience, and luxurious primary bathrooms featuring radiant heated floors. Select homes are further enhanced by vaulted ceilings with skylights, linear gas fireplaces, freestanding soaking tubs, and private outdoor spaces.
Our curated collection of common spaces are designed by Montreal based architect and designer Philip Hazan who has garnered a global reputation for his sophisticated and elegant contemporary designs.
Open House Schedule
-
Tuesday, August 05, 202511:00 am to 1:00 pm8/5/2025 11:00:00 AM +00:008/5/2025 1:00:00 PM +00:00Add to Calendar
Property Details
Home Type
- Condominium
Est. Annual Taxes
- $21,802
Year Built
- Built in 2023
HOA Fees
- $1,397 Monthly HOA Fees
Parking
- 1 Car Detached Garage
- Garage Door Opener
- Parking Lot
- Assigned Parking
Interior Spaces
- 1,300 Sq Ft Home
- 3-Story Property
- Beamed Ceilings
- High Ceiling
- Recessed Lighting
- Gas Fireplace
- New Windows
- Triple Pane Windows
- Entrance Foyer
- Living Room with Fireplace
- Storage
- Video Cameras
Kitchen
- Gourmet Kitchen
- Convection Oven
- Cooktop
- Microwave
- Freezer
- Dishwasher
- Disposal
Flooring
- Wood
- Radiant Floor
Bedrooms and Bathrooms
- 2 Bedrooms
- Main Floor Bedroom
- En-Suite Primary Bedroom
- Walk-In Closet
- 2 Full Bathrooms
Laundry
- Laundry in unit
- Dryer
- Washer
Schools
- Contact Agent Elementary School
- Contact Agent High School
Additional Features
- In Ground Pool
- Forced Air Heating and Cooling System
Community Details
Overview
- Association fees include common area maintenance, exterior maintenance, grounds care, pool service, snow removal, trash
Pet Policy
- Limit on the number of pets
- Dogs and Cats Allowed
Security
- Card or Code Access
- Fire and Smoke Detector
- Fire Sprinkler System
Map
Home Values in the Area
Average Home Value in this Area
Property History
| Date | Event | Price | Change | Sq Ft Price |
|---|---|---|---|---|
| 05/21/2025 05/21/25 | For Sale | $1,825,000 | -- | $1,404 / Sq Ft |
Similar Homes in Westport, CT
Source: OneKey® MLS
MLS Number: 865177
- 41 Richmondville Ave Unit 304
- 41 Richmondville Ave Unit Duplex 2
- 41 Richmondville Ave Unit 109
- 41 Richmondville Ave Unit 105
- 41 Richmondville Ave Unit 104
- 41 Richmondville Ave Unit 101
- 41 Richmondville Ave Unit 111
- 17 River Ln
- 6 Weathervane Hill
- 6 Janson Dr
- 11 Overlook Rd
- 18 Calumet Rd
- 158 Compo Rd N
- 8 Washington Ave
- 489 Main St
- 10 Twin Falls Ln
- 38 Tamarac Rd
- 19 Old Hill Rd
- 11 Old Hill Rd
- 57 Evergreen Ave
- 310 Main St
- 28 Clinton Ave
- 95 Compo Rd N
- 52 Washington Ave
- 5 Edge Hill Trail
- 2 Violet Ln
- 5 Church Ln Unit 310
- 5 Church Ln Unit 301
- 5 Church Ln Unit 409
- 5 Church Ln Unit 314
- 87b Red Coat Rd
- 28 Woodside Ave
- 27 Imperial Ave
- 20 Joann Cir
- 62 Weston Rd
- 170 Post Rd W
- 170 Post Rd W
- 170 B2 Post Rd W Unit B2
- 170 Post Rd W Unit C2
- 112 Newtown Turnpike

