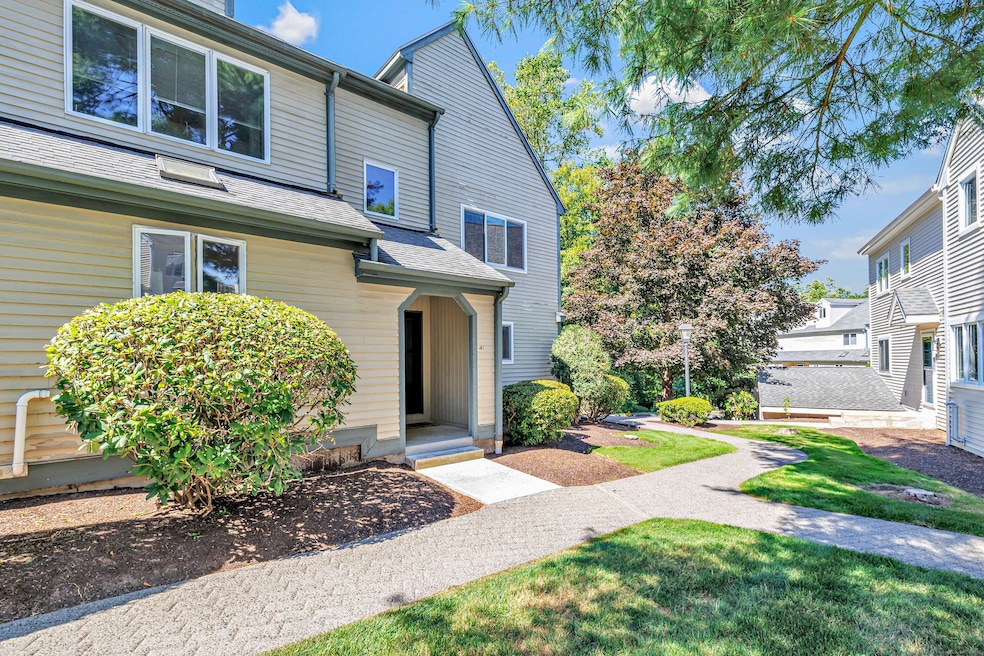41 Ridgewood Ct Shelton, CT 06484
Estimated payment $3,198/month
Highlights
- Property is near public transit
- 1 Fireplace
- Balcony
- Attic
- End Unit
- Central Air
About This Home
Stunning and sophisticated, this end-unit townhouse offers the perfect blend of style, comfort, and convenience. Surrounded by manicured landscaping with courtyard views and abundant visitor parking, this home sets the stage for easy living and elegant entertaining. Step inside to a beautifully renovated eat-in kitchen, with a tile floor and stainless steel appliances. The living room showcases gleaming hardwood floors, a cozy fireplace, and access to a private balcony for morning coffee or evening relaxation. A discreet powder room completes the main level. Upstairs, the serene primary suite impresses with its vaulted ceiling, walk-in closet, and a spa-inspired bath featuring a Jacuzzi tub, double vanity, cherry cabinetry, and walk-in shower. A second spacious bedroom and full bath provide comfort for family or guests. The sunlit third-floor loft with generous storage overlooks the primary suite and offers endless possibilities-a third bedroom, home office, or rec room. An attached two-car garage under completes this townhome. Perfectly located near all that Shelton has to offer, this townhouse is a rare find combining luxury, comfort, and an unbeatable location.
Open House Schedule
-
Sunday, September 14, 202511:00 am to 1:00 pm9/14/2025 11:00:00 AM +00:009/14/2025 1:00:00 PM +00:00Add to Calendar
Property Details
Home Type
- Condominium
Est. Annual Taxes
- $4,271
Year Built
- Built in 1988
Lot Details
- End Unit
- Many Trees
HOA Fees
- $450 Monthly HOA Fees
Parking
- 2 Car Garage
Home Design
- Frame Construction
- Wood Siding
Interior Spaces
- 1,704 Sq Ft Home
- Ceiling Fan
- 1 Fireplace
Kitchen
- Electric Range
- Dishwasher
Bedrooms and Bathrooms
- 2 Bedrooms
Laundry
- Laundry on upper level
- Dryer
- Washer
Attic
- Partially Finished Attic
- Attic or Crawl Hatchway Insulated
Unfinished Basement
- Partial Basement
- Garage Access
Outdoor Features
- Balcony
Location
- Property is near public transit
- Property is near a golf course
Schools
- Shelton Middle School
- Perry Hill Middle School
- Shelton High School
Utilities
- Central Air
- Heating System Uses Natural Gas
Community Details
- Association fees include grounds maintenance, trash pickup, snow removal, property management, pest control, insurance
- 60 Units
- Property managed by Dobbin Mgmt Inc
Listing and Financial Details
- Assessor Parcel Number 301056
Map
Home Values in the Area
Average Home Value in this Area
Tax History
| Year | Tax Paid | Tax Assessment Tax Assessment Total Assessment is a certain percentage of the fair market value that is determined by local assessors to be the total taxable value of land and additions on the property. | Land | Improvement |
|---|---|---|---|---|
| 2025 | $4,271 | $226,940 | $0 | $226,940 |
| 2024 | $4,342 | $226,380 | $0 | $226,380 |
| 2023 | $3,955 | $226,380 | $0 | $226,380 |
| 2022 | $3,955 | $226,380 | $0 | $226,380 |
| 2021 | $3,514 | $159,530 | $0 | $159,530 |
| 2020 | $3,577 | $159,530 | $0 | $159,530 |
| 2019 | $3,577 | $159,530 | $0 | $159,530 |
| 2017 | $3,543 | $159,530 | $0 | $159,530 |
| 2015 | $3,764 | $168,700 | $0 | $168,700 |
| 2014 | $3,764 | $168,700 | $0 | $168,700 |
Property History
| Date | Event | Price | Change | Sq Ft Price |
|---|---|---|---|---|
| 09/10/2025 09/10/25 | For Sale | $449,000 | +69.4% | $263 / Sq Ft |
| 09/26/2012 09/26/12 | Sold | $265,000 | -8.6% | $156 / Sq Ft |
| 08/27/2012 08/27/12 | Pending | -- | -- | -- |
| 04/25/2012 04/25/12 | For Sale | $289,900 | -- | $170 / Sq Ft |
Purchase History
| Date | Type | Sale Price | Title Company |
|---|---|---|---|
| Warranty Deed | $265,000 | -- | |
| Warranty Deed | $265,000 | -- | |
| Warranty Deed | $327,000 | -- | |
| Warranty Deed | $327,000 | -- |
Mortgage History
| Date | Status | Loan Amount | Loan Type |
|---|---|---|---|
| Open | $185,000 | No Value Available |
Source: SmartMLS
MLS Number: 24124061
APN: SHEL-000091-000014-000041
- 76 Cedarcrest Ct Unit 76
- 4 Cots St
- 61 Country Walk Unit 61
- 61 Basking Brook Ln
- 42 Greystone
- 51 Greystone
- 44 Ridge Ln
- 2 Laurel Ln
- 40 Woodland Park
- 6 Stonegate Ln
- 18 Forest Ave
- 58 Kings Hwy
- 56 Wakelee Avenue Extension Unit 53
- 498 Long Hill Ave
- 20 Woodland Park
- 92 Walnut Ave
- 105 Woodland Park
- 10 Colonial Village
- 45 1/2 Woonsocket Ave
- 72 Providence Ave
- 34 Ivy Grove Ct Unit 34
- 303 Bridgeport Ave Unit 104
- 303 Bridgeport Ave Unit 101
- 56 Wakelee Avenue Extension Unit 16
- 56 Wakelee Ave Unit 26
- 143 Kneen St Unit 1
- 75 Beecher Ave
- 105 Division Ave Unit 105 Division Ave
- 10 Perry Hill Rd Unit 2
- 10 Perry Hill Rd Unit 1
- 347 Green Rock
- 187 Hillside Ave Unit 2nd floor
- 85 Oak Ave Unit 3
- 100 Center St Unit 202
- 298 Howe Ave Unit 2nd Floor
- 320 Howe Ave
- 30 Hull St Unit 3
- 106 Wooster St
- 90 Roberts St
- 157 N Oak Ave







