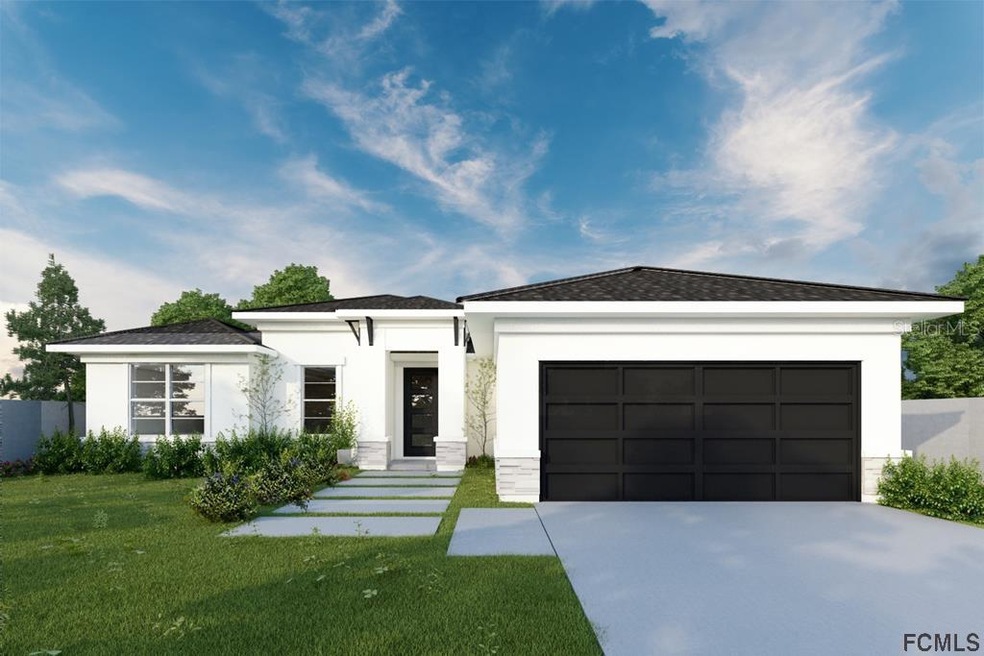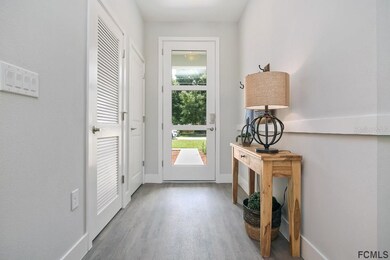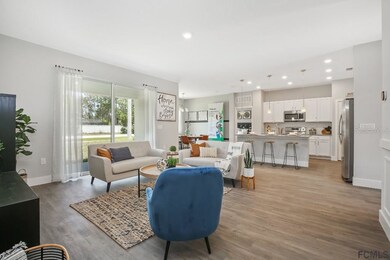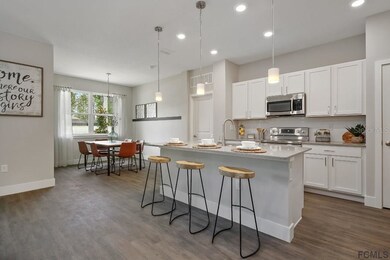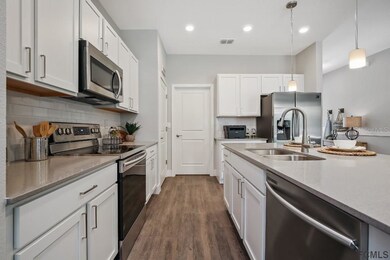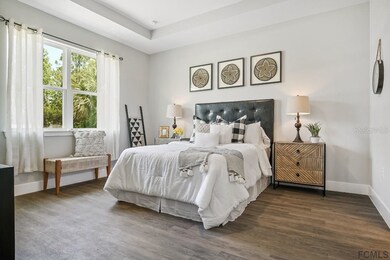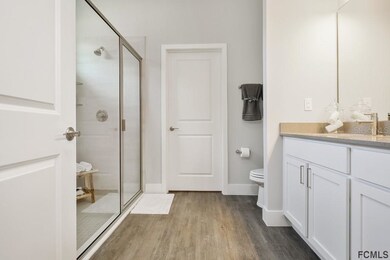
41 Rolling Fern Dr Palm Coast, FL 32164
Highlights
- Under Construction
- Solid Surface Countertops
- Covered patio or porch
- Indian Trails Middle School Rated A-
- No HOA
- Solar Screens
About This Home
As of November 2021This is a high-quality, high-performance, energy-efficient home that is SOLAR POWERED, NET-ZERO ENERGY. Find out how ten years owning this home could save you $50,000. This home includes luxury upgrades as standard features. Energy Star SS Appliances (refrigerator included!), 16-Seer AC, Smart WiFi Thermostat, luxury plank flooring, QUARTZ countertops in kitchen and baths, LED lighting, open floor plan with 9' 4" ceilings, tray ceiling in Master Bedroom, large WALK-IN closet, Low-E double pane energy-efficient windows, foam insulated CBS (concrete block) construction, spray foam insulation in attic for ULTRA Energy Efficiency. With net-metering you will lower or eliminate your electric bill with your new Solar PV system and earn a 5k Federal Tax Credit! Estimated Completion August 2021* Photos are of previously completed home.
Last Agent to Sell the Property
BRITE REALTY GROUP License #3343103 Listed on: 03/11/2021
Home Details
Home Type
- Single Family
Est. Annual Taxes
- $317
Year Built
- Built in 2021 | Under Construction
Lot Details
- 10,019 Sq Ft Lot
- West Facing Home
- Property is zoned SFR-3
Parking
- 2 Car Garage
Home Design
- Split Level Home
- Shingle Roof
- Block Exterior
- Stucco
Interior Spaces
- 1,779 Sq Ft Home
- 1-Story Property
- Solar Screens
- Smart Home
- Laundry Room
Kitchen
- Range
- Microwave
- Dishwasher
- Solid Surface Countertops
- Disposal
Flooring
- Linoleum
- Vinyl
Bedrooms and Bathrooms
- 4 Bedrooms
- Walk-In Closet
- 2 Full Bathrooms
Eco-Friendly Details
- Energy-Efficient Appliances
- Energy-Efficient Lighting
- Energy Monitoring System
Outdoor Features
- Covered patio or porch
Utilities
- Central Heating and Cooling System
- Cable TV Available
Community Details
- No Home Owners Association
- Built by Brite Homes
- Lehigh Woods Subdivision, Brite Solar 1779 Floorplan
Listing and Financial Details
- Home warranty included in the sale of the property
- Assessor Parcel Number 07-11-31-7032-00780-0180
Ownership History
Purchase Details
Home Financials for this Owner
Home Financials are based on the most recent Mortgage that was taken out on this home.Similar Homes in Palm Coast, FL
Home Values in the Area
Average Home Value in this Area
Purchase History
| Date | Type | Sale Price | Title Company |
|---|---|---|---|
| Warranty Deed | $20,500 | Xpress Title Company Llc |
Mortgage History
| Date | Status | Loan Amount | Loan Type |
|---|---|---|---|
| Closed | $193,500 | Commercial | |
| Open | $3,124,000 | Commercial | |
| Previous Owner | $4,612,000 | Commercial |
Property History
| Date | Event | Price | Change | Sq Ft Price |
|---|---|---|---|---|
| 11/19/2021 11/19/21 | Sold | $325,000 | +10.8% | $183 / Sq Ft |
| 04/05/2021 04/05/21 | Pending | -- | -- | -- |
| 03/11/2021 03/11/21 | For Sale | $293,399 | +1331.2% | $165 / Sq Ft |
| 04/16/2019 04/16/19 | Sold | $20,500 | -6.4% | $2 / Sq Ft |
| 02/04/2019 02/04/19 | Pending | -- | -- | -- |
| 09/14/2018 09/14/18 | For Sale | $21,900 | -- | $2 / Sq Ft |
Tax History Compared to Growth
Tax History
| Year | Tax Paid | Tax Assessment Tax Assessment Total Assessment is a certain percentage of the fair market value that is determined by local assessors to be the total taxable value of land and additions on the property. | Land | Improvement |
|---|---|---|---|---|
| 2024 | $4,368 | $278,292 | $40,000 | $238,292 |
| 2023 | $4,368 | $278,446 | $0 | $0 |
| 2022 | $4,331 | $270,336 | $42,000 | $228,336 |
| 2021 | $357 | $20,000 | $20,000 | $0 |
| 2020 | $317 | $16,000 | $16,000 | $0 |
| 2019 | $234 | $14,000 | $14,000 | $0 |
| 2018 | $209 | $11,500 | $11,500 | $0 |
| 2017 | $184 | $9,500 | $9,500 | $0 |
| 2016 | $166 | $7,986 | $0 | $0 |
| 2015 | $162 | $7,260 | $0 | $0 |
| 2014 | $144 | $7,500 | $0 | $0 |
Agents Affiliated with this Home
-

Seller's Agent in 2021
Alex Gutterman
BRITE REALTY GROUP
(386) 986-8829
191 in this area
193 Total Sales
-

Buyer's Agent in 2021
Sylvia Gortz
FLORIDA HOMES REALTY & MORTGAGE
(386) 986-0368
6 in this area
8 Total Sales
-

Seller's Agent in 2019
Jadwiga Waloch
EXIT REALTY FIRST CHOICE
(941) 350-6024
55 in this area
123 Total Sales
-
N
Buyer's Agent in 2019
Non-Member FLG (Reciprocal 1)
NON-MLS OFFICE
Map
Source: Stellar MLS
MLS Number: FC265603
APN: 07-11-31-7032-00780-0180
- 7 Rolls Royce Ct N
- 8 Rolling Fern Place
- 3 Rollins Ln
- 16 Rolling Fern Dr
- 14 Rolling Fern Dr
- 9 Rolls Royce Ct S
- 12 Rolling Fern Dr
- 9 Roller Ln
- 8 Rolling Fern Dr
- 16 Rolling Sands Dr
- 7 Wood Arbor Ln
- 12 Wood Amber Ln
- 14 Wood Amber Ln
- 15 Rolling Place
- 19 Wood Amber Ln
- 29 Rocking Horse Dr
- 2 Woodborn Ln
- 29 Wood Ash Ln
- 35 Wood Acre Ln
- 30 Robinson Dr
