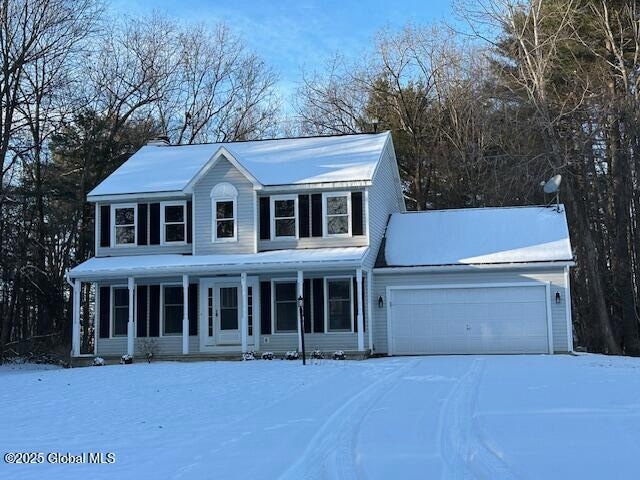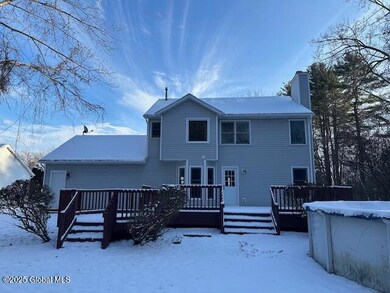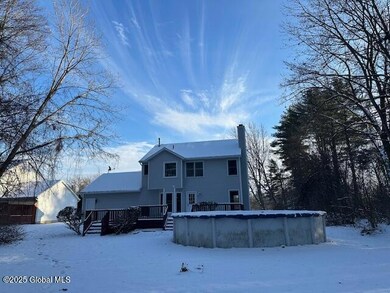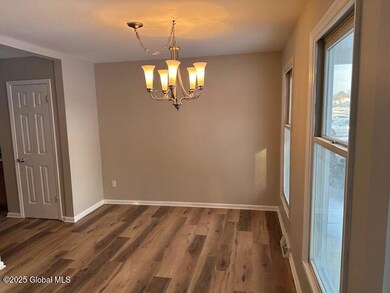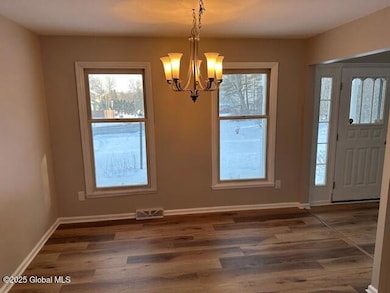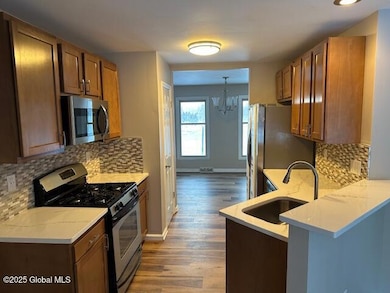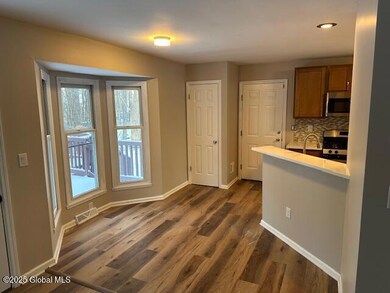
41 Runnel Dr Schenectady, NY 12304
Fort Hunter-Guilderland NeighborhoodHighlights
- Above Ground Pool
- Colonial Architecture
- Private Lot
- View of Trees or Woods
- Deck
- Stone Countertops
About This Home
As of July 2025Fully renovated Colonial located in S. Colonie school district. This 3 BR, 2.5 Bath home features an open floor plan with LVP flooring throughout 1st floor, Family Room with brick gas fireplace, Formal DR, Kitchen with Breakfast Room, 2 story Foyer and Living Room/Study. 2nd Fl features 3 Bedrooms with Custom built-in closet systems. Master Bath with Stone Tile flooring & Full Body Shower w/ Glass enclosure & Custom Closet. Private lot borders forever wild on 2 sides, stream behind the property and offers tremendous privacy. Full front porch and rear deck.
Agent is owner
Last Agent to Sell the Property
Exclusive Real Estate Options License #10491205887 Listed on: 02/05/2025
Home Details
Home Type
- Single Family
Est. Annual Taxes
- $6,055
Year Built
- Built in 1994 | Remodeled
Lot Details
- 0.4 Acre Lot
- Lot Dimensions are 77 x 240
- Landscaped
- Private Lot
- Secluded Lot
- Level Lot
- Property is zoned Single Residence
Parking
- 2 Car Attached Garage
- Driveway
Property Views
- Woods
- Creek or Stream
Home Design
- Colonial Architecture
- Shingle Roof
- Vinyl Siding
- Asphalt
Interior Spaces
- 1,612 Sq Ft Home
- 2-Story Property
- Built-In Features
- Gas Fireplace
- Shutters
- Window Screens
- Family Room
- Living Room
- Dining Room
- Washer and Dryer Hookup
Kitchen
- Eat-In Kitchen
- Gas Oven
- Dishwasher
- Stone Countertops
Flooring
- Parquet
- Carpet
- Laminate
- Ceramic Tile
- Vinyl
Bedrooms and Bathrooms
- 3 Bedrooms
- Walk-In Closet
- Bathroom on Main Level
- Ceramic Tile in Bathrooms
Basement
- Basement Fills Entire Space Under The House
- Laundry in Basement
Home Security
- Carbon Monoxide Detectors
- Fire and Smoke Detector
Outdoor Features
- Above Ground Pool
- Deck
- Exterior Lighting
- Front Porch
Schools
- Colonie Central High School
Utilities
- Forced Air Heating and Cooling System
- Heating System Uses Natural Gas
- 200+ Amp Service
- Gas Water Heater
- High Speed Internet
- Cable TV Available
Community Details
- No Home Owners Association
Listing and Financial Details
- Assessor Parcel Number 012689 16.4-9-33
Ownership History
Purchase Details
Home Financials for this Owner
Home Financials are based on the most recent Mortgage that was taken out on this home.Purchase Details
Purchase Details
Home Financials for this Owner
Home Financials are based on the most recent Mortgage that was taken out on this home.Purchase Details
Purchase Details
Similar Homes in Schenectady, NY
Home Values in the Area
Average Home Value in this Area
Purchase History
| Date | Type | Sale Price | Title Company |
|---|---|---|---|
| Special Warranty Deed | $355,500 | None Listed On Document | |
| Referees Deed | $618,000 | None Listed On Document | |
| Warranty Deed | $245,000 | Keith A Daniels | |
| Interfamily Deed Transfer | -- | -- | |
| Warranty Deed | $145,698 | -- |
Mortgage History
| Date | Status | Loan Amount | Loan Type |
|---|---|---|---|
| Previous Owner | $253,372 | Adjustable Rate Mortgage/ARM | |
| Previous Owner | $12,450 | New Conventional | |
| Previous Owner | $224,100 | Adjustable Rate Mortgage/ARM |
Property History
| Date | Event | Price | Change | Sq Ft Price |
|---|---|---|---|---|
| 07/24/2025 07/24/25 | Sold | $415,000 | -4.6% | $257 / Sq Ft |
| 06/05/2025 06/05/25 | Pending | -- | -- | -- |
| 05/19/2025 05/19/25 | Price Changed | $434,900 | -1.1% | $270 / Sq Ft |
| 05/14/2025 05/14/25 | Price Changed | $439,900 | -1.1% | $273 / Sq Ft |
| 04/30/2025 04/30/25 | Price Changed | $444,900 | -1.1% | $276 / Sq Ft |
| 04/01/2025 04/01/25 | Price Changed | $449,900 | -2.2% | $279 / Sq Ft |
| 02/05/2025 02/05/25 | For Sale | $459,900 | +29.4% | $285 / Sq Ft |
| 05/23/2024 05/23/24 | Sold | $355,425 | -5.2% | $220 / Sq Ft |
| 03/14/2024 03/14/24 | Pending | -- | -- | -- |
| 02/29/2024 02/29/24 | Price Changed | $375,000 | -3.8% | $233 / Sq Ft |
| 02/03/2024 02/03/24 | For Sale | $390,000 | -- | $242 / Sq Ft |
Tax History Compared to Growth
Tax History
| Year | Tax Paid | Tax Assessment Tax Assessment Total Assessment is a certain percentage of the fair market value that is determined by local assessors to be the total taxable value of land and additions on the property. | Land | Improvement |
|---|---|---|---|---|
| 2024 | $6,687 | $145,700 | $36,400 | $109,300 |
| 2023 | $6,559 | $145,700 | $36,400 | $109,300 |
| 2022 | $6,307 | $145,700 | $36,400 | $109,300 |
| 2021 | $6,221 | $145,700 | $36,400 | $109,300 |
| 2020 | $8,726 | $145,700 | $36,400 | $109,300 |
| 2019 | $3,061 | $145,700 | $36,400 | $109,300 |
| 2018 | $7,734 | $145,700 | $36,400 | $109,300 |
| 2017 | $0 | $145,700 | $36,400 | $109,300 |
| 2016 | $7,198 | $145,700 | $36,400 | $109,300 |
| 2015 | -- | $145,700 | $36,400 | $109,300 |
| 2014 | -- | $145,700 | $36,400 | $109,300 |
Agents Affiliated with this Home
-
L
Seller's Agent in 2025
Lisa Gallivan
Exclusive Real Estate Options
-
C
Buyer's Agent in 2025
Christine Sbardella
518 Realty.Com Inc
-
K
Seller's Agent in 2024
Kelly Sharifipour
Darby Real Estate of New York Inc
Map
Source: Global MLS
MLS Number: 202511632
APN: 012689-016-004-0009-033-000-0000
- 19 Runnel Dr
- 51 Kallen Ave
- 96 Morris Rd
- 200 Arrow St S
- 1 Squire Rd
- 3983 Albany St
- 24 Canton St
- 16 Morris Rd
- 2220 Central Ave
- 58 Fisler Ave
- 2115 Central Ave Unit 30
- 2115 Central Ave Unit 77
- 2115 Central Ave Unit 118
- 2115 Central Ave Unit 101
- 2115 Central Ave Unit 110
- 34 Fullerton Ave
- 115 Gray Ave
- 97-115 Gray Ave
- 109 Gray Ave
- 107 Gray Ave
