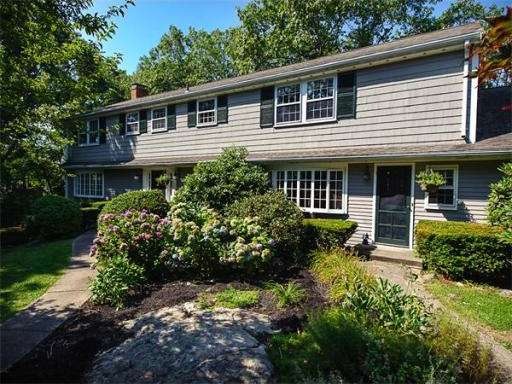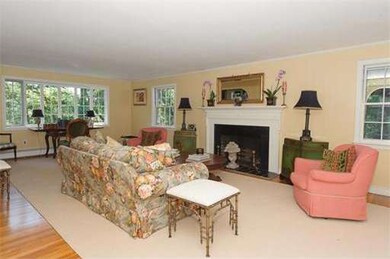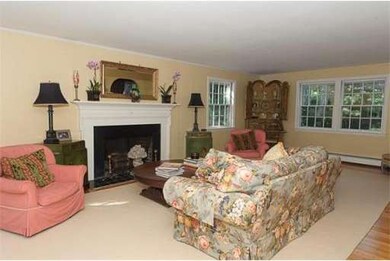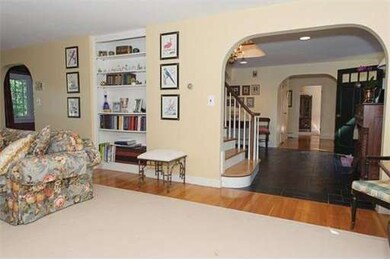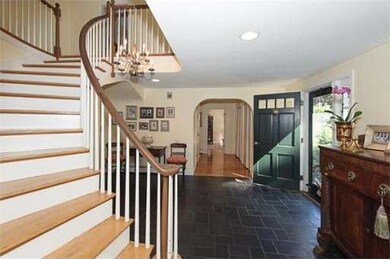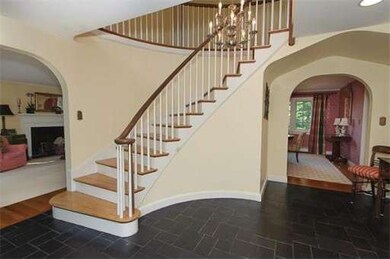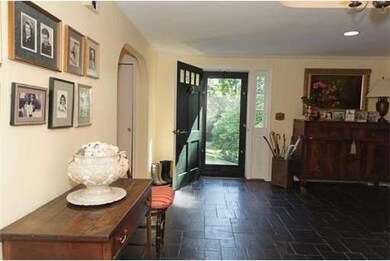
41 Rustic Dr Cohasset, MA 02025
About This Home
As of June 2024Incredible $100k Price Break Motivated Seller. The best value in Cohasset. Spacious 10 room, 4 bedroom, 2 full, 2 half bath colonial in sought after Linden Drive neighborhood walking distance to Black Rock Beach! Located at the end of this seaside cul de sac, a circular drive welcomes you to this classic colonial. Gracious oversized foyer with sweeping staircase, beautiful arched doorways and hardwood floors throughout. Elegant front to back fireplaced living room with built-ins opens to a formal dining room. Cathedral fireplaced family room off eat in kitchen leads to deck overlooking private back yard. Mudroom entrance with second set of stairs.First floor office or den. Generous master suite with dressing area and full bath. Recently renovated lower level with new carpeting, built-ins and fireplace has slider to backyard. New gas furnace in 2013. This home is just waiting for your personal touches. A wonderful family home in one of Cohasset's most desirable ocean neighborhoods.
Last Agent to Sell the Property
Coldwell Banker Realty - Cohasset Listed on: 03/08/2014

Home Details
Home Type
Single Family
Est. Annual Taxes
$19,578
Year Built
1960
Lot Details
0
Listing Details
- Lot Description: Paved Drive
- Special Features: None
- Property Sub Type: Detached
- Year Built: 1960
Interior Features
- Has Basement: Yes
- Fireplaces: 3
- Primary Bathroom: Yes
- Number of Rooms: 10
- Amenities: Public Transportation, Shopping, Swimming Pool, Tennis Court, Park, Walk/Jog Trails, Bike Path, Public School, T-Station
- Electric: 200 Amps
- Energy: Storm Windows, Insulated Doors, Storm Doors
- Flooring: Tile, Wall to Wall Carpet, Hardwood, Stone / Slate
- Insulation: Full
- Interior Amenities: Security System, Cable Available, Intercom, Walk-up Attic
- Basement: Full, Partially Finished, Walk Out, Interior Access
- Bedroom 2: Second Floor, 15X12
- Bedroom 3: Third Floor, 12X13
- Bedroom 4: Second Floor, 12X13
- Bathroom #1: First Floor
- Bathroom #2: First Floor
- Bathroom #3: Second Floor
- Kitchen: First Floor, 20X15
- Laundry Room: First Floor
- Living Room: First Floor, 14X29
- Master Bedroom: Second Floor, 14X29
- Master Bedroom Description: Bathroom - Full, Closet, Flooring - Hardwood
- Dining Room: First Floor, 14X14
- Family Room: First Floor, 21X15
Exterior Features
- Construction: Frame
- Exterior: Clapboard, Wood
- Exterior Features: Deck, Gutters, Storage Shed, Professional Landscaping, Screens, Garden Area, Outdoor Shower
- Foundation: Poured Concrete
Garage/Parking
- Garage Parking: Attached, Garage Door Opener, Storage
- Garage Spaces: 2
- Parking: Off-Street, Paved Driveway
- Parking Spaces: 8
Utilities
- Heat Zones: 5
- Hot Water: Natural Gas, Tank
- Utility Connections: for Gas Range, for Gas Oven, for Gas Dryer, Washer Hookup, Icemaker Connection
Condo/Co-op/Association
- HOA: No
Similar Homes in the area
Home Values in the Area
Average Home Value in this Area
Mortgage History
| Date | Status | Loan Amount | Loan Type |
|---|---|---|---|
| Closed | $1,000,000 | Purchase Money Mortgage | |
| Closed | $450,000 | Credit Line Revolving | |
| Closed | $614,000 | Unknown | |
| Closed | $133,900 | Credit Line Revolving | |
| Closed | $650,000 | Purchase Money Mortgage | |
| Closed | $100,000 | No Value Available | |
| Closed | $322,700 | No Value Available | |
| Closed | $180,000 | No Value Available | |
| Closed | $120,000 | No Value Available |
Property History
| Date | Event | Price | Change | Sq Ft Price |
|---|---|---|---|---|
| 06/12/2024 06/12/24 | Sold | $1,890,000 | +5.3% | $385 / Sq Ft |
| 03/11/2024 03/11/24 | Pending | -- | -- | -- |
| 03/06/2024 03/06/24 | For Sale | $1,795,000 | +120.2% | $366 / Sq Ft |
| 08/21/2014 08/21/14 | Sold | $815,000 | 0.0% | $177 / Sq Ft |
| 08/18/2014 08/18/14 | Pending | -- | -- | -- |
| 07/30/2014 07/30/14 | Off Market | $815,000 | -- | -- |
| 06/20/2014 06/20/14 | Price Changed | $850,000 | -10.1% | $185 / Sq Ft |
| 05/28/2014 05/28/14 | Price Changed | $945,000 | -5.0% | $205 / Sq Ft |
| 03/08/2014 03/08/14 | For Sale | $995,000 | -- | $216 / Sq Ft |
Tax History Compared to Growth
Tax History
| Year | Tax Paid | Tax Assessment Tax Assessment Total Assessment is a certain percentage of the fair market value that is determined by local assessors to be the total taxable value of land and additions on the property. | Land | Improvement |
|---|---|---|---|---|
| 2025 | $19,578 | $1,690,700 | $678,300 | $1,012,400 |
| 2024 | $14,362 | $1,180,100 | $565,400 | $614,700 |
| 2023 | $13,925 | $1,180,100 | $565,400 | $614,700 |
| 2022 | $14,117 | $1,124,000 | $565,400 | $558,600 |
| 2021 | $12,041 | $923,400 | $408,300 | $515,100 |
| 2020 | $11,976 | $923,400 | $408,300 | $515,100 |
| 2019 | $11,912 | $923,400 | $408,300 | $515,100 |
| 2018 | $11,737 | $917,700 | $408,300 | $509,400 |
| 2017 | $11,682 | $894,500 | $408,300 | $486,200 |
| 2016 | $10,887 | $845,300 | $408,300 | $437,000 |
| 2015 | $11,384 | $895,700 | $384,900 | $510,800 |
| 2014 | $11,232 | $895,700 | $384,900 | $510,800 |
Agents Affiliated with this Home
-
Lansing Palmer

Seller's Agent in 2024
Lansing Palmer
Coldwell Banker Realty - Cohasset
(617) 312-8266
10 in this area
23 Total Sales
-
Jeffrey Serowick

Buyer's Agent in 2024
Jeffrey Serowick
Coldwell Banker Realty - Scituate
(917) 656-5940
3 in this area
48 Total Sales
-
Christine Powers

Seller's Agent in 2014
Christine Powers
Coldwell Banker Realty - Cohasset
(781) 405-6563
53 in this area
117 Total Sales
-
Cynthia White
C
Buyer's Agent in 2014
Cynthia White
William Raveis R.E. & Home Services
(781) 249-0490
30 Total Sales
Map
Source: MLS Property Information Network (MLS PIN)
MLS Number: 71641978
APN: COHA-000002C-000011-000028
- 247 Forest Ave
- 152 Forest Ave
- 465 Jerusalem Rd Unit 1
- 572 Jerusalem Rd
- 130 Forest Ave
- 312 Jerusalem Rd
- 31 Howe Rd
- 45 Ocean Ledge Dr
- 10 Ocean Ledge Dr
- 356 Atlantic Ave
- 15 Quonahassit Trail
- 506 N Main St
- 512 N Main St
- 6 Grace Dr
- 338 Rockland St
- 198 Hull St
- 321 Rockland St
- 26 School St Unit 205
- 1 Gatehouse Ln Unit 1
- 166 Hull St
