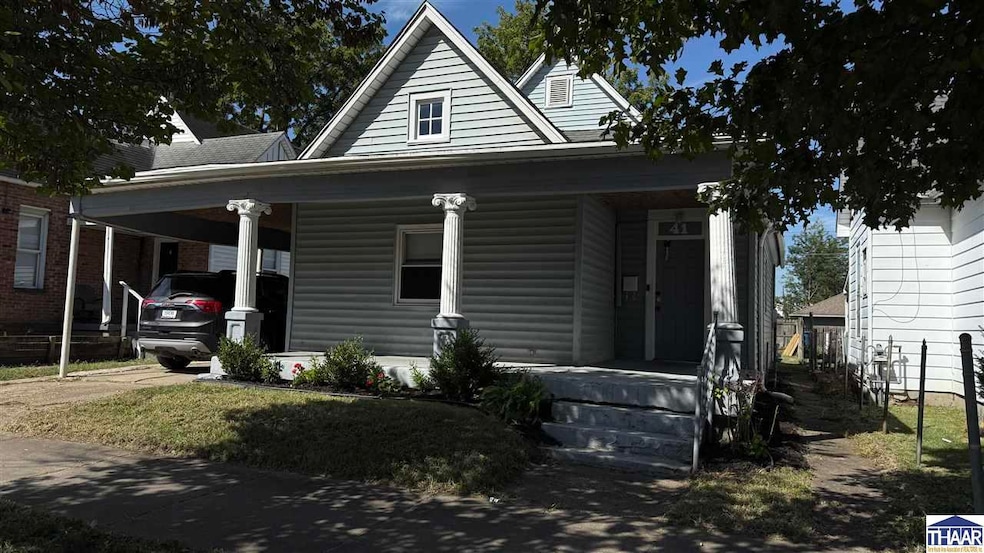
41 S 19th St Terre Haute, IN 47807
Ohio Street-Davis Park NeighborhoodEstimated payment $647/month
Highlights
- Wood Flooring
- No HOA
- Formal Dining Room
- Main Floor Primary Bedroom
- Covered Patio or Porch
- 4-minute walk to Ohio Boulevard Park
About This Home
Charming 2 Bedroom home has endless potential! Step into this delightful 2 bed, 1 bath home that blends classic charm with thoughtful updates. The newly renovated bathroom offers a fresh modern touch while original hardwoods add warmth and charm. Enjoy coffee or evening relaxation on the large open porch, perfect for entertaining or simply unwinding at the end of the day. With 1,189 finished sqft, the home is cozy yet spacious, offering comfortable living with room to grow. Upstairs you’ll find an unfinished attic full of potential - whatever you’d like...home office, bedroom, guest suite, it’s ready for your vision! Call your favorite agent for your private viewing today!
Home Details
Home Type
- Single Family
Est. Annual Taxes
- $1,336
Year Built
- Built in 1895
Lot Details
- Lot Dimensions are 136x38
- Wood Fence
- Property is zoned R1
Parking
- Attached Carport
Home Design
- Bungalow
- Shingle Roof
- Vinyl Siding
Interior Spaces
- 1,189 Sq Ft Home
- 1.5-Story Property
- Ceiling Fan
- Entrance Foyer
- Living Room
- Formal Dining Room
- Fire and Smoke Detector
- Laundry on main level
Kitchen
- Eat-In Kitchen
- Electric Oven or Range
- Range Hood
- Freezer
- Dishwasher
- Laminate Countertops
Flooring
- Wood
- Carpet
- Vinyl
Bedrooms and Bathrooms
- 2 Bedrooms
- Primary Bedroom on Main
- 1 Full Bathroom
Basement
- Partial Basement
- Crawl Space
Outdoor Features
- Covered Patio or Porch
Schools
- Davis Park Elementary School
- Woodrow Wilson Middle School
- Terre Haute South High School
Utilities
- Central Air
- Heating System Uses Natural Gas
- Gas Available
- Gas Water Heater
Community Details
- No Home Owners Association
Listing and Financial Details
- Assessor Parcel Number 84-06-22-435-020.000-002
Map
Home Values in the Area
Average Home Value in this Area
Tax History
| Year | Tax Paid | Tax Assessment Tax Assessment Total Assessment is a certain percentage of the fair market value that is determined by local assessors to be the total taxable value of land and additions on the property. | Land | Improvement |
|---|---|---|---|---|
| 2024 | $1,336 | $61,800 | $14,800 | $47,000 |
| 2023 | $1,286 | $59,500 | $14,800 | $44,700 |
| 2022 | $1,195 | $55,500 | $14,800 | $40,700 |
| 2021 | $1,120 | $51,800 | $14,500 | $37,300 |
| 2020 | $1,098 | $50,800 | $14,200 | $36,600 |
| 2019 | $1,086 | $50,200 | $14,000 | $36,200 |
| 2018 | $1,452 | $48,300 | $13,400 | $34,900 |
| 2017 | $950 | $47,400 | $13,300 | $34,100 |
| 2016 | $950 | $47,400 | $13,300 | $34,100 |
| 2014 | $926 | $46,200 | $13,200 | $33,000 |
| 2013 | $926 | $45,200 | $12,900 | $32,300 |
Property History
| Date | Event | Price | Change | Sq Ft Price |
|---|---|---|---|---|
| 09/03/2025 09/03/25 | For Sale | $99,000 | +23.8% | $83 / Sq Ft |
| 07/07/2022 07/07/22 | Sold | $80,000 | +0.1% | $67 / Sq Ft |
| 06/09/2022 06/09/22 | Pending | -- | -- | -- |
| 06/02/2022 06/02/22 | For Sale | $79,900 | -- | $67 / Sq Ft |
Purchase History
| Date | Type | Sale Price | Title Company |
|---|---|---|---|
| Deed | $80,000 | Hendrich Title Company |
Similar Homes in Terre Haute, IN
Source: Terre Haute Area Association of REALTORS®
MLS Number: 107372
APN: 84-06-22-435-020.000-002
- 107 N 17th St
- 65 S 21st St
- 2026 Ohio Blvd
- 310 S 17th St
- 2227 Sycamore St
- 254 Monterey Ave
- 28 Barton Ave
- 1505 Poplar St
- 1517 Wabash Ave
- 430 N 15th St
- 215 N 23rd St
- 235 S 24th St
- 438 Gilbert Ave
- 442 Gilbert Ave
- 1215 Eagle St
- 450 S 21st St
- 326 S 13th St Unit 330,334 S 13th
- 1723 Thompson Ave
- 200 S 12th St
- 2228 Tippecanoe St
- 1609 Ohio St
- 1609 Ohio St
- 2209 Sycamore St
- 2116 Poplar St
- 2116 Poplar St
- 1095 Spruce St
- 640 Wabash Ave
- 615 Cherry St
- 615 S Brown Ave
- 200 S 6th St
- 659 Elm St
- 415 Oak St
- 913 S 6th St Unit 913
- 2501-2503 Beech St Unit 2503
- 1735 N 26th St
- 1130 S 6th St Unit 1
- 500 College Ave
- 1 Sycamore St
- 101 Locust St
- 1330 N 4th Ave






