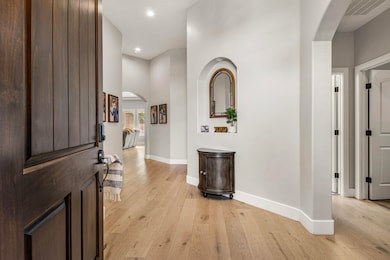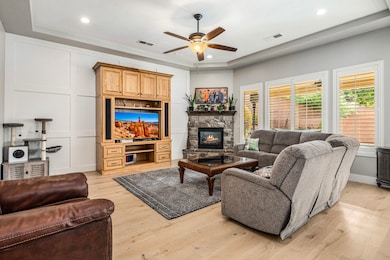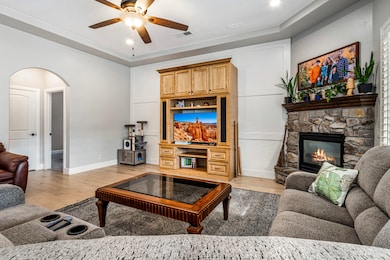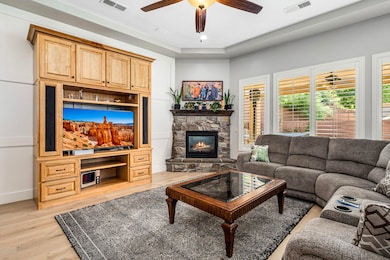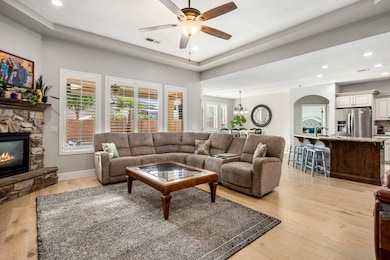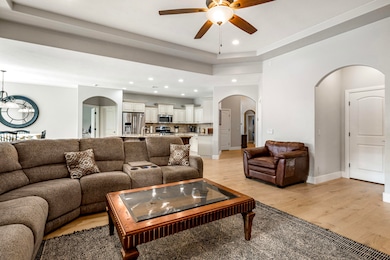41 S Chalon Cir Saint George, UT 84770
Estimated payment $4,182/month
Highlights
- Heated In Ground Pool
- No HOA
- Attached Garage
- Private Yard
- Cul-De-Sac
- Walk-In Closet
About This Home
Tucked away in a peaceful cul-de-sac, this home blends comfort, style, and convenience in one perfect package. Step inside to a bright, open floor plan with soaring ceilings, coffered details, and upgraded woodwork that add character and charm. Tile flooring, granite counters, and plantation shutters bring timeless elegance, while the spacious layout is ideal for both everyday living and entertaining. The backyard is a true private retreat, complete with a sparkling pool, relaxing hot tub, and a covered patio for year-round enjoyment. Inside and out, this home is designed for convenience, offering a 3-car garage, a second guest suite, a spacious pantry, a separate air-conditioned storage room, and a large laundry room with a built-in desk. And best of all- there's no HOA! This home truly has it all: style, space, and an unbeatable location.
Home Details
Home Type
- Single Family
Est. Annual Taxes
- $2,648
Year Built
- Built in 2015
Lot Details
- 0.25 Acre Lot
- Cul-De-Sac
- Property is Fully Fenced
- Landscaped
- Sprinkler System
- Private Yard
Parking
- Attached Garage
Home Design
- Slab Foundation
- Tile Roof
- Stucco Exterior
Interior Spaces
- 2,504 Sq Ft Home
- 1-Story Property
- Ceiling Fan
- Gas Fireplace
- Laundry Room
Kitchen
- Free-Standing Range
- Microwave
- Dishwasher
- Disposal
Bedrooms and Bathrooms
- 4 Bedrooms
- Walk-In Closet
- 4 Bathrooms
- Bathtub With Separate Shower Stall
Pool
- Heated In Ground Pool
- Spa
Outdoor Features
- Exterior Lighting
Schools
- Arrowhead Elementary School
- Dixie Middle School
- Dixie High School
Utilities
- Central Air
- Heating System Uses Natural Gas
Community Details
- No Home Owners Association
- Avallon At Meadowood Subdivision
Listing and Financial Details
- Assessor Parcel Number SG-AMW-4-70
Map
Home Values in the Area
Average Home Value in this Area
Tax History
| Year | Tax Paid | Tax Assessment Tax Assessment Total Assessment is a certain percentage of the fair market value that is determined by local assessors to be the total taxable value of land and additions on the property. | Land | Improvement |
|---|---|---|---|---|
| 2025 | $2,664 | $402,160 | $79,750 | $322,410 |
| 2023 | $2,690 | $401,940 | $68,750 | $333,190 |
| 2022 | $2,839 | $398,860 | $63,250 | $335,610 |
| 2021 | $2,568 | $538,000 | $75,000 | $463,000 |
| 2020 | $2,545 | $502,200 | $70,000 | $432,200 |
| 2019 | $2,490 | $480,100 | $70,000 | $410,100 |
| 2018 | $2,279 | $226,820 | $0 | $0 |
| 2017 | $2,245 | $216,975 | $0 | $0 |
| 2016 | $2,309 | $206,415 | $0 | $0 |
| 2015 | $700 | $60,000 | $0 | $0 |
| 2014 | -- | $0 | $0 | $0 |
Property History
| Date | Event | Price | List to Sale | Price per Sq Ft | Prior Sale |
|---|---|---|---|---|---|
| 11/03/2025 11/03/25 | Price Changed | $750,000 | -3.2% | $300 / Sq Ft | |
| 10/20/2025 10/20/25 | Price Changed | $775,000 | -1.3% | $310 / Sq Ft | |
| 09/22/2025 09/22/25 | For Sale | $785,000 | +4.7% | $313 / Sq Ft | |
| 05/05/2023 05/05/23 | Sold | -- | -- | -- | View Prior Sale |
| 03/21/2023 03/21/23 | Pending | -- | -- | -- | |
| 03/09/2023 03/09/23 | For Sale | $750,000 | -8.5% | $300 / Sq Ft | |
| 05/09/2022 05/09/22 | Sold | -- | -- | -- | View Prior Sale |
| 04/13/2022 04/13/22 | Pending | -- | -- | -- | |
| 04/07/2022 04/07/22 | For Sale | $819,900 | -- | $327 / Sq Ft |
Purchase History
| Date | Type | Sale Price | Title Company |
|---|---|---|---|
| Warranty Deed | -- | Eagle Gate Title Insurance Agc | |
| Warranty Deed | -- | First American Title | |
| Warranty Deed | -- | First American Title | |
| Warranty Deed | -- | -- | |
| Warranty Deed | -- | Eagle Gate Title Insurance Agc | |
| Warranty Deed | -- | Eagle Gate Title Insurance Agc | |
| Interfamily Deed Transfer | -- | None Available |
Mortgage History
| Date | Status | Loan Amount | Loan Type |
|---|---|---|---|
| Open | $603,377 | FHA | |
| Previous Owner | $249,900 | Credit Line Revolving | |
| Previous Owner | $307,500 | New Conventional |
Source: Washington County Board of REALTORS®
MLS Number: 25-265306
APN: 0925580
- 78 S Villa Franche Cir
- 39 N Valley View Dr Unit 58
- 39 N Valley View Dr Unit 42
- 39 N Valley View Dr Unit 81
- 39 N Valley View Dr Unit 71
- 39 N Valley View Dr Unit 49
- 220 S Valley View Dr
- 1730 W Stonebridge Dr Unit 25
- 1730 W Stonebridge Dr Unit 19
- 1730 W Stonebridge Dr Unit 35
- 1610 W 100 N Unit 10
- 1610 W 100 N Unit 82
- 1610 W 100 N Unit 82
- 1610 W 100 N Unit 29
- 1610 W 100 N Unit 29
- 1610 W 100 N Unit 10
- 1285 W Firepit Knoll Dr
- 10 N Valley View Dr Unit 109
- 163 S 1250 W
- 275 S Valley View Dr Unit J206
- 260 N Dixie Dr
- 1137 W 540 N
- 438 N Stone Mountain Dr Unit 45
- 1660 W Sunset Blvd
- 781 N Valley View Dr
- 1845 W Canyon View Dr Unit FL3-ID1250615P
- 1390 W Sky Rocket Rd
- 1749 W 1020 N
- 550 Diagonal St
- 201 W Tabernacle St
- 302 S Divario Cyn Dr
- 60 N 100th St W
- 2 W St George Blvd
- 460 S Main St
- 543 S Main St
- 325 S 200 E Unit 3
- 1503 N 2100 W
- 220 E 600 S
- 175 S 400 E
- 676 676 W Lava Pointe Dr

