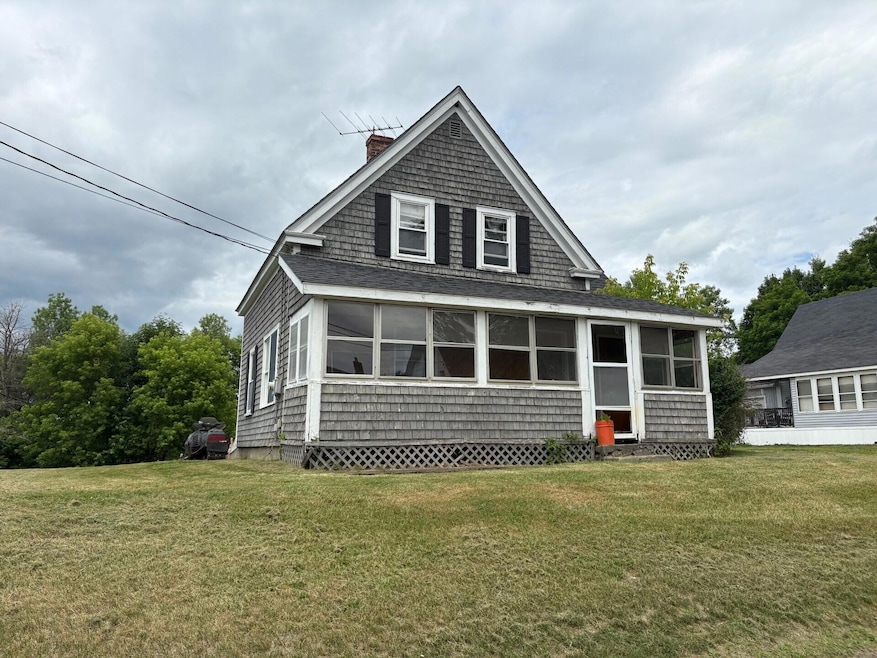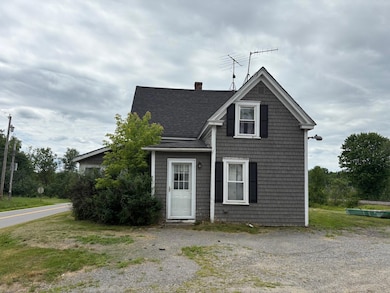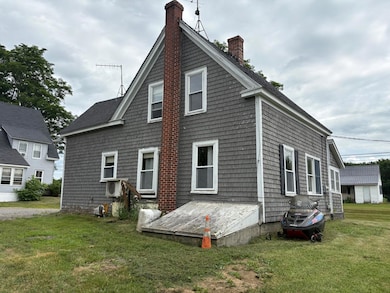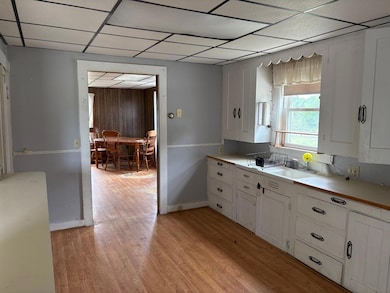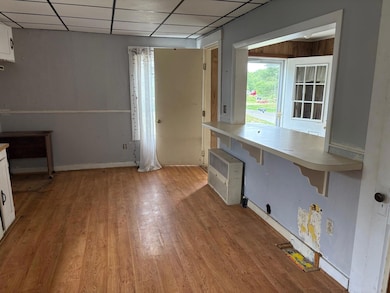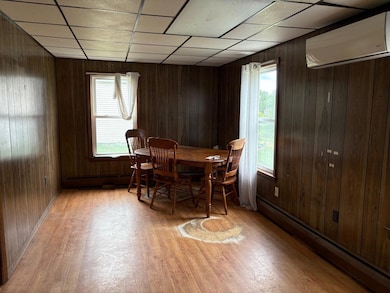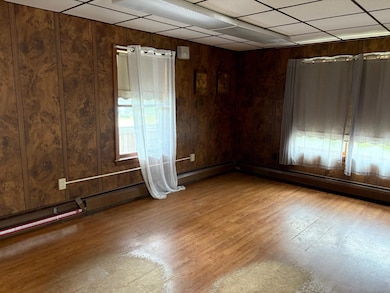$40K PRICE DROP
PRE-FORECLOSURE
The borrower is in default on their loan obligation and/or the bank or lender has initiated foreclosure proceedings. This property is occupied, do not disturb the occupants. Trespassing is a criminal offense.
41 S Main St Burnham, ME 04922
Estimated payment $568/month
Total Views
9,324
3
Beds
1
Bath
958
Sq Ft
$89
Price per Sq Ft
Highlights
- No HOA
- Baseboard Heating
- Carpet
- Cooling Available
About This Home
Opportunity knocks with this affordable 3 bedroom, 1 bath Cape in a quiet, peaceful town. Featuring a charming three-season porch, this home is ready for your vision and personal touches. With a new heating system installed in 2023 and heat pump already in place, the major upgrades are done. Just bring your tools and ideas to tackle the cosmetic updates. Whether you're a first-time buyer, investor, or looking to build equity, this fixer-upper offers great potential at a great price. Don't miss the chance to make it your own!
Home Details
Home Type
- Single Family
Est. Annual Taxes
- $1,462
Year Built
- Built in 1940
Lot Details
- 6,970 Sq Ft Lot
Home Design
- 958 Sq Ft Home
- Shingle Roof
Flooring
- Carpet
- Laminate
- Vinyl
Bedrooms and Bathrooms
- 3 Bedrooms
- 1 Full Bathroom
Utilities
- Cooling Available
- Heat Pump System
- Baseboard Heating
- Hot Water Heating System
- Private Sewer
Community Details
- No Home Owners Association
Listing and Financial Details
- Tax Lot 002
- Assessor Parcel Number BURN-000014-000000-000002
Map
Create a Home Valuation Report for This Property
The Home Valuation Report is an in-depth analysis detailing your home's value as well as a comparison with similar homes in the area
Home Values in the Area
Average Home Value in this Area
Tax History
| Year | Tax Paid | Tax Assessment Tax Assessment Total Assessment is a certain percentage of the fair market value that is determined by local assessors to be the total taxable value of land and additions on the property. | Land | Improvement |
|---|---|---|---|---|
| 2024 | $1,462 | $82,600 | $18,200 | $64,400 |
| 2023 | $1,354 | $81,100 | $18,200 | $62,900 |
| 2022 | $1,175 | $57,300 | $12,800 | $44,500 |
| 2021 | $1,186 | $57,300 | $12,800 | $44,500 |
| 2020 | $1,106 | $57,300 | $12,800 | $44,500 |
| 2019 | $1,106 | $57,300 | $12,800 | $44,500 |
| 2018 | $1,106 | $57,300 | $12,800 | $44,500 |
| 2016 | -- | $57,300 | $12,800 | $44,500 |
| 2010 | -- | $57,300 | $12,800 | $44,500 |
Source: Public Records
Property History
| Date | Event | Price | List to Sale | Price per Sq Ft |
|---|---|---|---|---|
| 10/20/2025 10/20/25 | Price Changed | $85,000 | -15.0% | $89 / Sq Ft |
| 09/02/2025 09/02/25 | Price Changed | $100,000 | -13.0% | $104 / Sq Ft |
| 08/04/2025 08/04/25 | Price Changed | $115,000 | -8.0% | $120 / Sq Ft |
| 07/11/2025 07/11/25 | For Sale | $125,000 | -- | $130 / Sq Ft |
Source: Maine Listings
Purchase History
| Date | Type | Sale Price | Title Company |
|---|---|---|---|
| Interfamily Deed Transfer | -- | -- | |
| Interfamily Deed Transfer | -- | -- |
Source: Public Records
Mortgage History
| Date | Status | Loan Amount | Loan Type |
|---|---|---|---|
| Closed | $50,505 | Unknown |
Source: Public Records
Source: Maine Listings
MLS Number: 1630061
APN: BURN-000014-000000-000002
Nearby Homes
- 34 Troy Rd
- 3 Pine Ln
- 1423 Main St Unit A
- 385 Johnson Flat Rd
- 451 Johnson Flat Rd
- M 5 Lot 41 Morgan Rd
- M 5 Lot 40 Morgan Rd
- M5 Lot 43 Morgan Rd
- 480 Johnson Flat Rd
- 1691 Bangor Rd
- TBD Mutton Ln
- 910 Mutton Ln
- 43 Whitten Rd
- 389 Mutton Ln
- 69 N Horse Back Rd
- 508 Horseback Rd
- 185 Mutton Ln
- 1 Mcnally Rd
- 55 Cindy Blodgett Dr
- 92 Morrison Ave
- 133 Harrison St
- 113 N Lancey St Unit 205
- 50 Mountain Ave
- 1076 Clinton Ave
- 8 Burrill St Unit 1
- 16 Kimberly St
- 172 College Ave Unit 4
- 6 Mcnally Terrace Unit 5
- 51 Shaw St Unit 2
- 10 Abbott St Unit 2
- 15 Donald St
- 17 Edwards St Unit 1
- 17 Edwards St Unit 3
- 14 Rancourt Ave Unit B
- 13 Kidder St Unit 4
- 77 Clinton Ave Unit 204
- 13 Pleasant Place Unit 3
- 28 North St Unit 1
- 5 Monument St Unit 1
- 13 Winter St Unit 1
