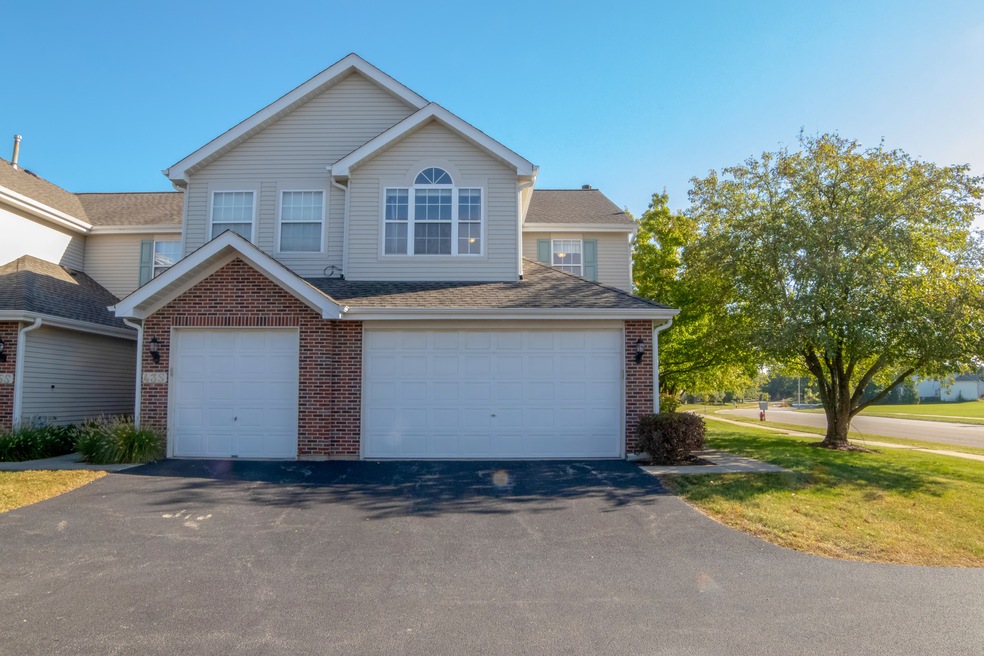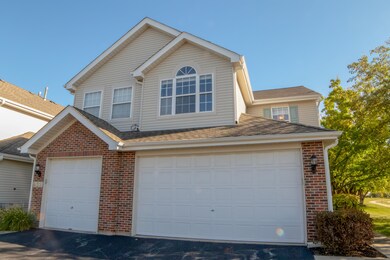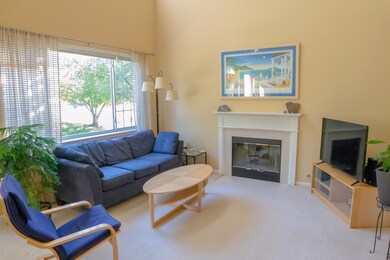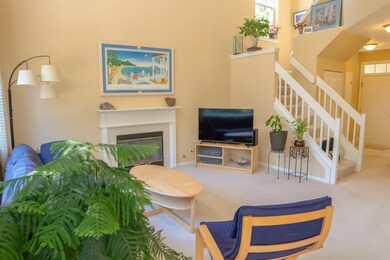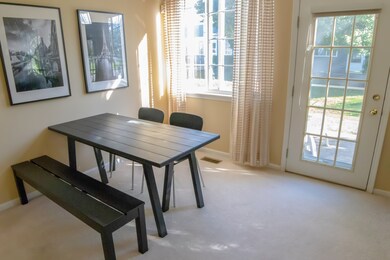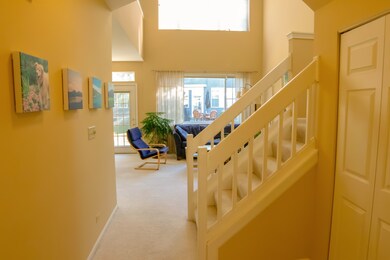
41 S Oakhurst Dr Unit 74 Aurora, IL 60504
Waubonsie NeighborhoodHighlights
- Vaulted Ceiling
- Loft
- Butlers Pantry
- Fischer Middle School Rated A-
- End Unit
- 1-minute walk to Oakhurst Wetlands
About This Home
As of January 2019Check out this well located two story end unit townhome. The home features two bedrooms plus a loft, a spacious master bedroom with cathedral ceilings and large closets, en-suite master bath, gas fireplace, modern floorplan, two car attached garage, and so much more. This town home is close to playgrounds, bike paths, shopping and schools. Come check this home out today, because this one won't last long!
Last Agent to Sell the Property
John Warren
Second City Real Estate License #471020680 Listed on: 11/04/2018
Property Details
Home Type
- Condominium
Est. Annual Taxes
- $4,800
Year Built
- 1996
HOA Fees
- $190 per month
Parking
- Attached Garage
- Garage Transmitter
- Garage Door Opener
- Driveway
- Parking Included in Price
Home Design
- Brick Exterior Construction
- Slab Foundation
- Asphalt Shingled Roof
Interior Spaces
- Primary Bathroom is a Full Bathroom
- Vaulted Ceiling
- Attached Fireplace Door
- Gas Log Fireplace
- Loft
Kitchen
- Breakfast Bar
- Butlers Pantry
- Microwave
- Dishwasher
- Disposal
Laundry
- Dryer
- Washer
Utilities
- Forced Air Heating and Cooling System
- Heating System Uses Gas
Additional Features
- Patio
- End Unit
- Property is near a bus stop
Listing and Financial Details
- Homeowner Tax Exemptions
Community Details
Amenities
- Common Area
Pet Policy
- Pets Allowed
Ownership History
Purchase Details
Purchase Details
Home Financials for this Owner
Home Financials are based on the most recent Mortgage that was taken out on this home.Purchase Details
Home Financials for this Owner
Home Financials are based on the most recent Mortgage that was taken out on this home.Purchase Details
Purchase Details
Similar Homes in Aurora, IL
Home Values in the Area
Average Home Value in this Area
Purchase History
| Date | Type | Sale Price | Title Company |
|---|---|---|---|
| Quit Claim Deed | -- | Okeefe-Rivera Kathleen | |
| Warranty Deed | $185,500 | Alliance Title Corporation | |
| Warranty Deed | $142,500 | None Available | |
| Warranty Deed | $193,500 | Multiple | |
| Warranty Deed | $142,000 | Stewart Title Company |
Mortgage History
| Date | Status | Loan Amount | Loan Type |
|---|---|---|---|
| Previous Owner | $54,000 | Credit Line Revolving | |
| Previous Owner | $206,200 | Unknown | |
| Previous Owner | $106,207 | Unknown |
Property History
| Date | Event | Price | Change | Sq Ft Price |
|---|---|---|---|---|
| 01/25/2019 01/25/19 | Sold | $185,300 | -1.1% | $126 / Sq Ft |
| 01/04/2019 01/04/19 | Pending | -- | -- | -- |
| 11/26/2018 11/26/18 | Price Changed | $187,300 | -1.4% | $128 / Sq Ft |
| 11/04/2018 11/04/18 | For Sale | $189,900 | +33.3% | $130 / Sq Ft |
| 02/27/2013 02/27/13 | Sold | $142,500 | -4.9% | $97 / Sq Ft |
| 01/09/2013 01/09/13 | Pending | -- | -- | -- |
| 11/13/2012 11/13/12 | For Sale | $149,900 | +5.2% | $102 / Sq Ft |
| 11/01/2012 11/01/12 | Off Market | $142,500 | -- | -- |
| 10/16/2012 10/16/12 | Price Changed | $149,900 | 0.0% | $102 / Sq Ft |
| 10/16/2012 10/16/12 | For Sale | $149,900 | +5.2% | $102 / Sq Ft |
| 10/06/2012 10/06/12 | Off Market | $142,500 | -- | -- |
| 08/03/2012 08/03/12 | Price Changed | $162,900 | -3.0% | $111 / Sq Ft |
| 06/16/2012 06/16/12 | For Sale | $168,000 | -- | $115 / Sq Ft |
Tax History Compared to Growth
Tax History
| Year | Tax Paid | Tax Assessment Tax Assessment Total Assessment is a certain percentage of the fair market value that is determined by local assessors to be the total taxable value of land and additions on the property. | Land | Improvement |
|---|---|---|---|---|
| 2023 | $4,800 | $75,060 | $16,790 | $58,270 |
| 2022 | $5,209 | $68,120 | $15,240 | $52,880 |
| 2021 | $5,064 | $65,690 | $14,700 | $50,990 |
| 2020 | $5,126 | $65,690 | $14,700 | $50,990 |
| 2019 | $4,934 | $62,480 | $13,980 | $48,500 |
| 2018 | $4,790 | $60,230 | $13,480 | $46,750 |
| 2017 | $4,701 | $58,180 | $13,020 | $45,160 |
| 2016 | $4,607 | $55,830 | $12,490 | $43,340 |
| 2015 | $4,547 | $53,010 | $11,860 | $41,150 |
| 2014 | $4,197 | $48,120 | $10,770 | $37,350 |
| 2013 | $4,155 | $48,450 | $10,840 | $37,610 |
Agents Affiliated with this Home
-
J
Seller's Agent in 2019
John Warren
Second City Real Estate
-
A
Buyer's Agent in 2019
Anthony Hansen
Charles Rutenberg Realty of IL
(630) 929-1100
5 Total Sales
-

Seller's Agent in 2013
Lori Jones
Baird Warner
(630) 707-6561
1 in this area
103 Total Sales
-

Seller Co-Listing Agent in 2013
Robert Jones
Baird Warner
(630) 606-6561
68 Total Sales
-

Buyer's Agent in 2013
Julie Tobolski
Coldwell Banker Real Estate Group
(630) 699-6340
1 in this area
71 Total Sales
Map
Source: Midwest Real Estate Data (MRED)
MLS Number: MRD10129908
APN: 07-29-123-072
- 3125 Anton Dr Unit 162
- 117 Cammeron Ct
- 3190 Anton Dr Unit 113
- 182 Hidden Pond Cir
- 3175 Wild Meadow Ln
- 3235 Heather Glen Dr Unit 161C
- 3142 Portland Ct
- 3087 Clifton Ct
- 199 N Oakhurst Dr Unit 15W
- 3100 Compton Rd
- 3261 Gresham Ln E
- 133 Heather Glen Dr Unit 133
- 324 Aspen Ln
- 3238 Gresham Ln E
- 2551 Doncaster Dr
- 3140 Medford Ct
- 386 Echo Ln Unit 3
- 227 Vaughn Rd
- 3379 Kentshire Cir Unit 33192
- 497 Metropolitan St Unit 223
