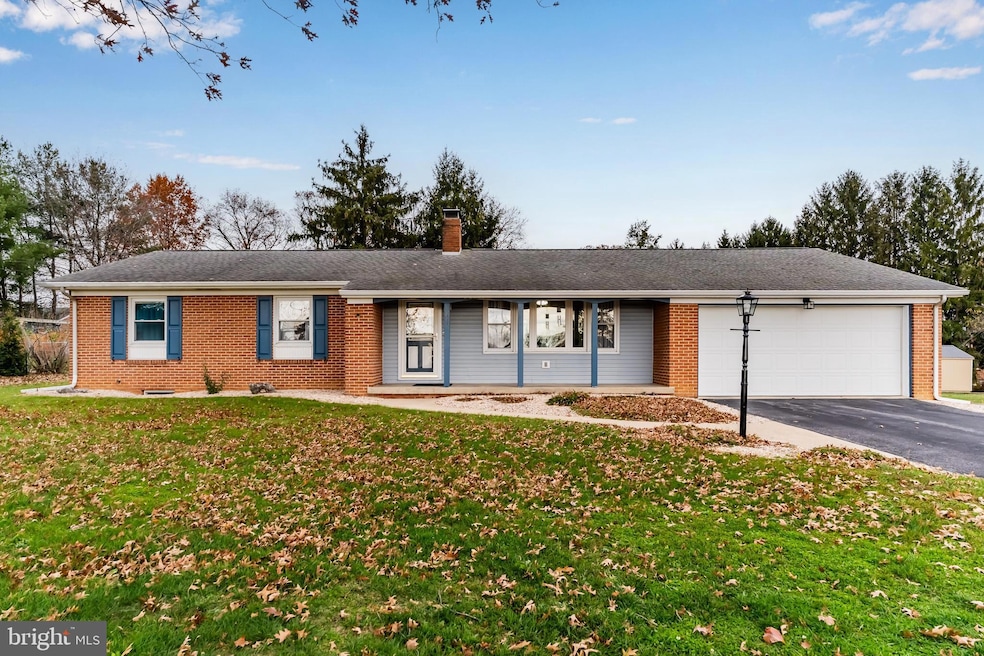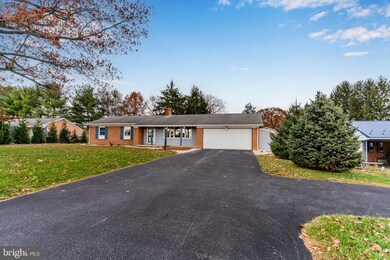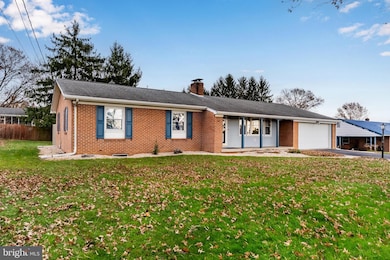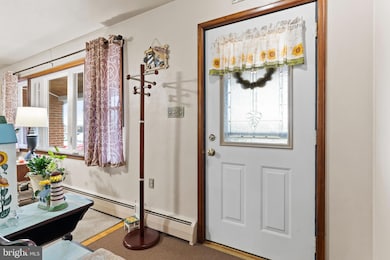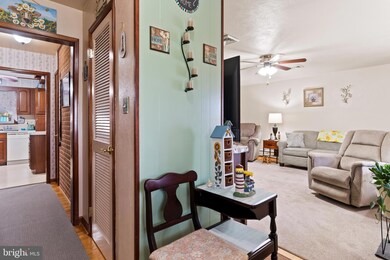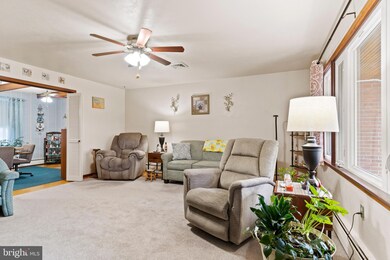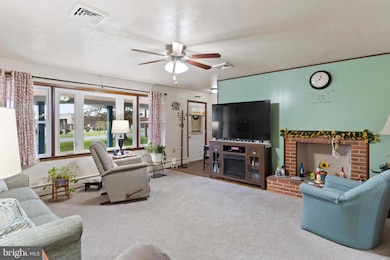41 Salem Rd Chambersburg, PA 17201
Estimated payment $1,699/month
Highlights
- Rambler Architecture
- Attic
- Porch
- Main Floor Bedroom
- No HOA
- 2 Car Attached Garage
About This Home
Welcome to 41 Salem Road, this charming brick rancher offering convenience, comfort, and one-level living in a great Chambersburg location. Situated on a spacious .38-acre lot, this well-maintained home features 3 bedrooms, 1.5 bathrooms, and 1,421 sq. ft. above grade with a partially finished basement for additional living space and storage. You will love this superior constructed, well-maintained home with an attached 2-car garage, and covered front and rear porches — ideal for relaxing or entertaining. The backyard space is a true bonus, complete with a shed and fire pit area to enjoy year-round. Kitchen appliances plus the washer & dryer convey, making this home move-in ready from day one. Whether you’re a first-time buyer, downsizing, or looking for a solid investment, this home checks all the boxes! Call or text today to schedule your private showing!
Listing Agent
(717) 496-3527 kristin@shetlerteam.com Iron Valley Real Estate of Central PA License #RS320710 Listed on: 11/18/2025

Home Details
Home Type
- Single Family
Est. Annual Taxes
- $3,442
Year Built
- Built in 1964
Lot Details
- 0.38 Acre Lot
- Cleared Lot
- Property is in excellent condition
Parking
- 2 Car Attached Garage
- 6 Driveway Spaces
- Front Facing Garage
- Garage Door Opener
Home Design
- Rambler Architecture
- Brick Exterior Construction
- Block Foundation
- Architectural Shingle Roof
- Active Radon Mitigation
Interior Spaces
- Property has 1 Level
- Ceiling Fan
- Wood Burning Fireplace
- Brick Fireplace
- Replacement Windows
- Vinyl Clad Windows
- Window Treatments
- Insulated Doors
- Family Room
- Living Room
- Combination Kitchen and Dining Room
- Storage Room
- Laundry Room
- Attic Fan
- Storm Doors
Kitchen
- Electric Oven or Range
- Microwave
- Dishwasher
Bedrooms and Bathrooms
- 3 Main Level Bedrooms
- Bathtub with Shower
Partially Finished Basement
- Basement Fills Entire Space Under The House
- Interior Basement Entry
- Water Proofing System
- Sump Pump
- Laundry in Basement
- Basement Windows
Accessible Home Design
- Doors are 32 inches wide or more
- Level Entry For Accessibility
Outdoor Features
- Patio
- Exterior Lighting
- Rain Gutters
- Porch
Schools
- Faust Junior High School
- Chambersburg Area Senior High School
Utilities
- Zoned Heating and Cooling
- Heating System Uses Oil
- Hot Water Baseboard Heater
- Electric Baseboard Heater
- 200+ Amp Service
- Oil Water Heater
Community Details
- No Home Owners Association
Listing and Financial Details
- Coming Soon on 11/20/25
- Assessor Parcel Number 09-0C12.-093.-000000
Map
Home Values in the Area
Average Home Value in this Area
Tax History
| Year | Tax Paid | Tax Assessment Tax Assessment Total Assessment is a certain percentage of the fair market value that is determined by local assessors to be the total taxable value of land and additions on the property. | Land | Improvement |
|---|---|---|---|---|
| 2025 | $3,360 | $20,630 | $2,600 | $18,030 |
| 2024 | $3,255 | $20,630 | $2,600 | $18,030 |
| 2023 | $3,154 | $20,630 | $2,600 | $18,030 |
| 2022 | $3,081 | $20,630 | $2,600 | $18,030 |
| 2021 | $3,081 | $20,630 | $2,600 | $18,030 |
| 2020 | $3,000 | $20,630 | $2,600 | $18,030 |
| 2019 | $2,884 | $20,630 | $2,600 | $18,030 |
| 2018 | $2,777 | $20,630 | $2,600 | $18,030 |
| 2017 | $2,682 | $20,630 | $2,600 | $18,030 |
| 2016 | $591 | $20,630 | $2,600 | $18,030 |
| 2015 | $551 | $20,630 | $2,600 | $18,030 |
| 2014 | $551 | $20,630 | $2,600 | $18,030 |
Source: Bright MLS
MLS Number: PAFL2031342
APN: 09-0C12-093-000000
- 85 Jackson Dr
- 2353 Mccleary Dr
- 2367 Mccleary Dr
- 2420 Mccleary Dr
- 62 Milestone Ct
- 3381 Landmark Ct
- 128 Minnich Rd
- 3576 Sycamore Grove Rd
- 2242 Scotland Rd
- 469 Terrilynn Dr
- Lot 4 Farm Credit Dr
- 160 Carbaugh Dr
- 735 Bassett Dr
- 173 Carbaugh Dr
- 151 & 153 Carbaugh Dr
- 1648 Philadelphia Ave
- 3243 Portrait Way
- 547 Mentzer Ave
- 1621 Scotland Ave
- 454 Winchester Dr
- 2037 Powell Dr
- 753 Bassett Dr
- 750 Powell Dr Unit 3C
- 750 Bassett Dr Unit 1A
- 980 Scotland Ave Unit DOWNSTAIRS
- 108 W Commerce St
- 426 N Franklin St Unit 2
- 200 N Main St
- 1867 Johnson Rd
- 320 E Queen St
- 248 E Queen St Unit 3
- 132 Lincoln Way W Unit .1
- 132 Lincoln Way W Unit .1
- 484 E Washington St
- 321 Lincoln Way W Unit 2nd Floor
- 235 E Washington St
- 510 Nottingham Dr
- 195 Falling Spring Rd
- 93 Nottingham Dr
- 1780 Wisteria Dr Unit G
