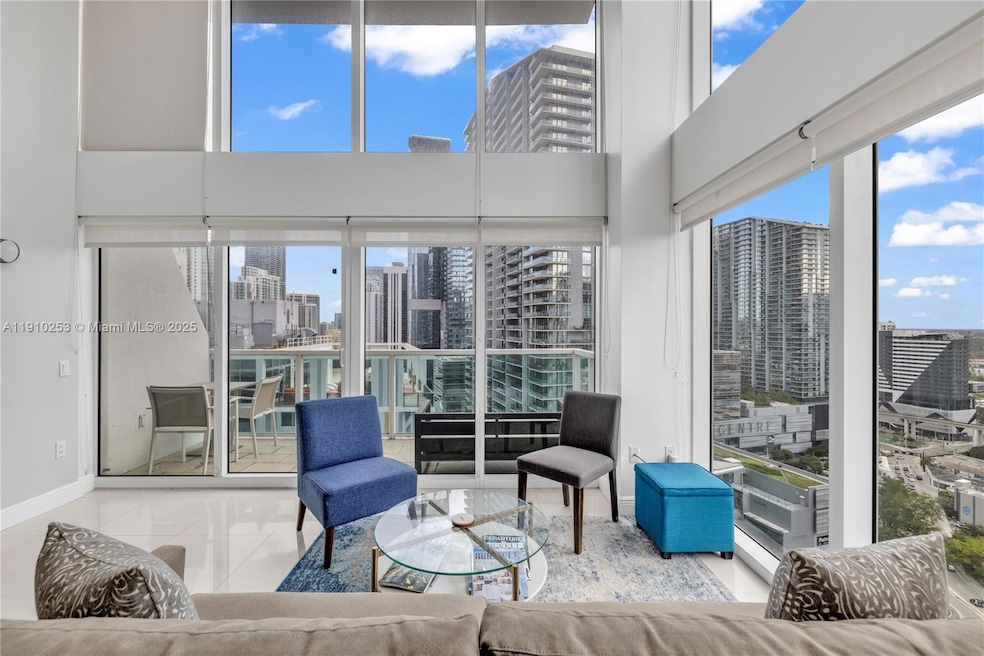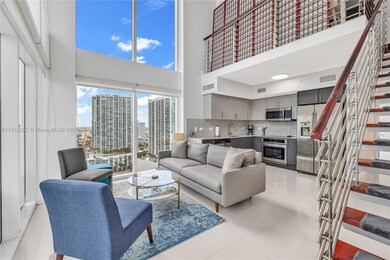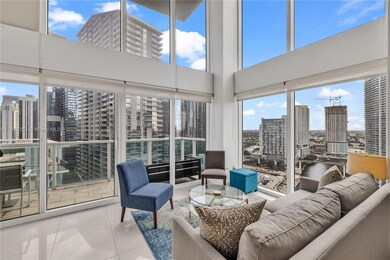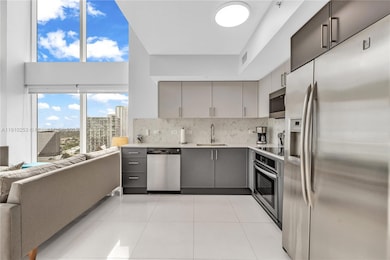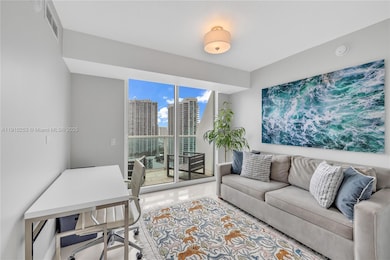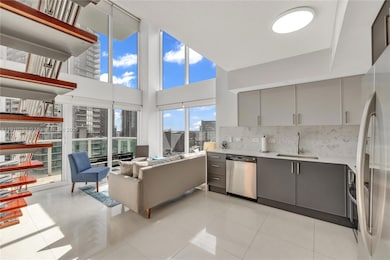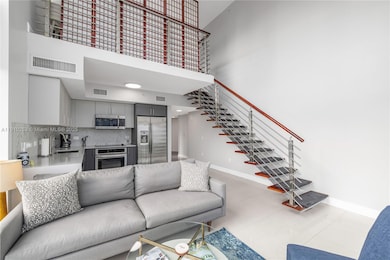Brickell On The River 41 SE 5th St Unit 1616 Floor 16 Miami, FL 33131
Brickell NeighborhoodHighlights
- Full Time Lobby Attendant
- 1-minute walk to Fifth Street
- Above Ground Pool
- Fitness Center
- Intracoastal View
- 3-minute walk to Brickell Park
About This Home
Available furnished or unfurnished. Gorgeous corner 2 bedroom 2 bathroom condo with high ceiling panoramic floor to ceiling windows. Plenty of natural light throughout the day. Located at the best part of Brickell close to Brickell City Centre, Mary Brickell Village, Bayside Marketplace, Bayfront Park & More! 5 floors of resort-style amenities: 2 pools, BBQs, 2-level gym, Spa w/ steam/sauna/jacuzzi/lockers, Riverfront area, biz center, & more!
Listing Agent
One Sotheby's International Realty License #3250281 Listed on: 11/10/2025

Condo Details
Home Type
- Condominium
Est. Annual Taxes
- $9,890
Year Built
- Built in 2006
Lot Details
- Waterfront
- Southwest Facing Home
Parking
- 1 Car Garage
Property Views
Home Design
- Split Level Home
- Entry on the 16th floor
- Concrete Block And Stucco Construction
Interior Spaces
- 1,289 Sq Ft Home
- Den
- Tile Flooring
Bedrooms and Bathrooms
- 2 Bedrooms
- 2 Full Bathrooms
Home Security
Outdoor Features
- Above Ground Pool
- Porch
Schools
- Southside Elementary School
- Shenandoah Middle School
Additional Features
- Energy-Efficient Appliances
- Central Heating and Cooling System
Listing and Financial Details
- Property Available on 1/2/26
- Assessor Parcel Number 01-41-38-133-2970
Community Details
Overview
- No Home Owners Association
- Brickell On The River S T Condos
- Brickell On The River S T Subdivision
- Maintained Community
- Property has 2 Levels
Amenities
- Full Time Lobby Attendant
Recreation
- Community Spa
Pet Policy
- Pets Allowed
- Pet Size Limit
Security
- Resident Manager or Management On Site
- Card or Code Access
- High Impact Windows
- High Impact Door
Map
About Brickell On The River
Source: MIAMI REALTORS® MLS
MLS Number: A11910253
APN: 01-4138-133-2970
- 41 SE 5th St Unit 1108
- 41 SE 5th St Unit 1503
- 41 SE 5th St Unit 1515
- 41 SE 5th St Unit 1112
- 41 SE 5th St Unit 1305
- 41 SE 5th St Unit 1003
- 41 SE 5th St Unit 816
- 41 SE 5th St Unit 1717
- 41 SE 5th St Unit 1716
- 41 SE 5th St Unit 1212
- 41 SE 5th St Unit 304
- 41 SE 5th St Unit 406
- 41 SE 5th St Unit 1709
- 41 SE 5th St Unit 1901
- 41 SE 5th St Unit 312
- 41 SE 5th St Unit 2011
- 41 SE 5th St Unit 2008
- 41 SE 5th St Unit 1214
- 41 SE 5th St Unit 808
- 31 SE 6th St Unit 2706
- 41 SE 5th St Unit 1508
- 41 SE 5th St Unit 1217
- 41 SE 5th St Unit 2211
- 41 SE 5th St Unit 2414
- 41 SE 5th St Unit 1201
- 41 SE 5th St Unit 911
- 41 SE 5th St Unit 1905
- 41 SE 5th St Unit 1901
- 41 SE 5th St Unit 1611
- 41 SE 5th St Unit 308
- 41 SE 5th St Unit 1716
- 41 SE 5th St Unit 717
- 41 SE 5th St Unit 501
- 41 SE 5th St Unit 1001
- 41 SE 5th St Unit 2302
- 41 SE 5th St Unit 304
- 41 SE 5th St Unit 1112
- 41 SE 5th St Unit 602
- 41 SE 5th St Unit 1104
- 41 SE 5th St Unit 1604
