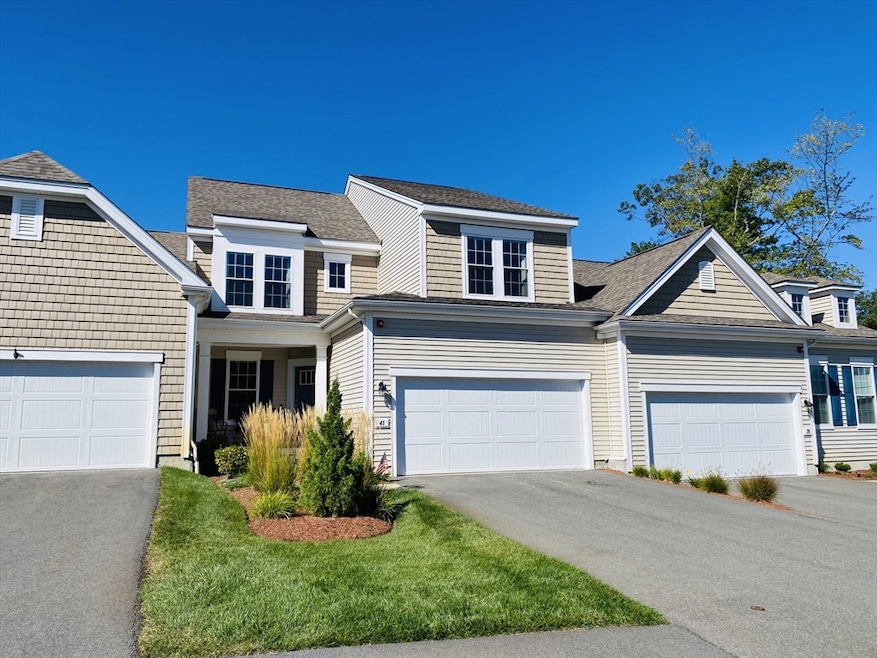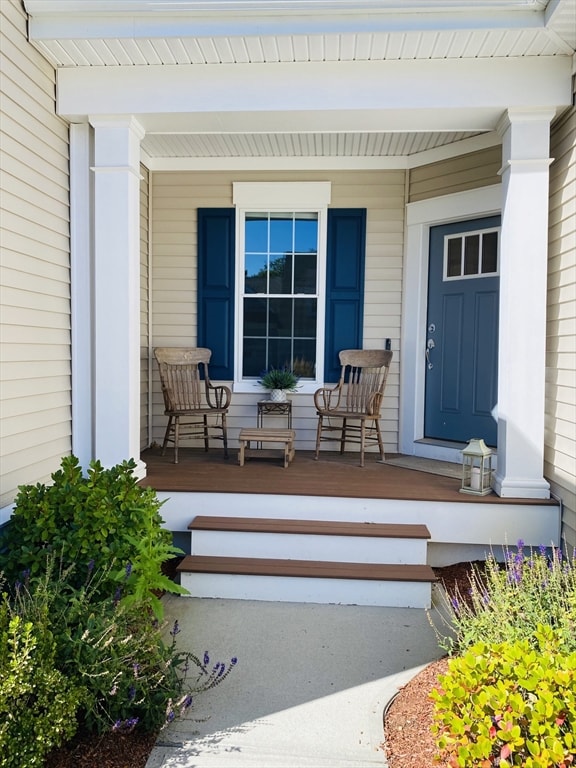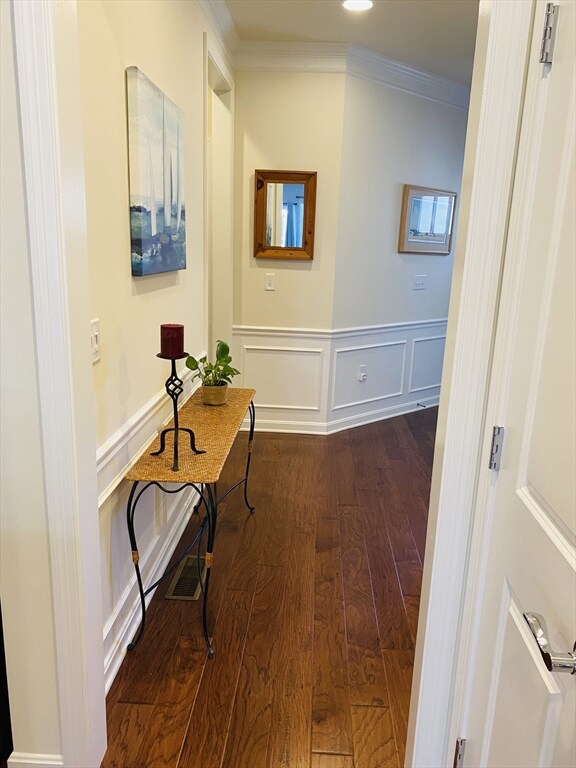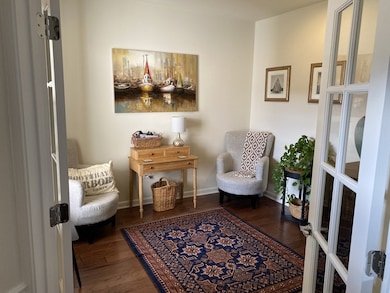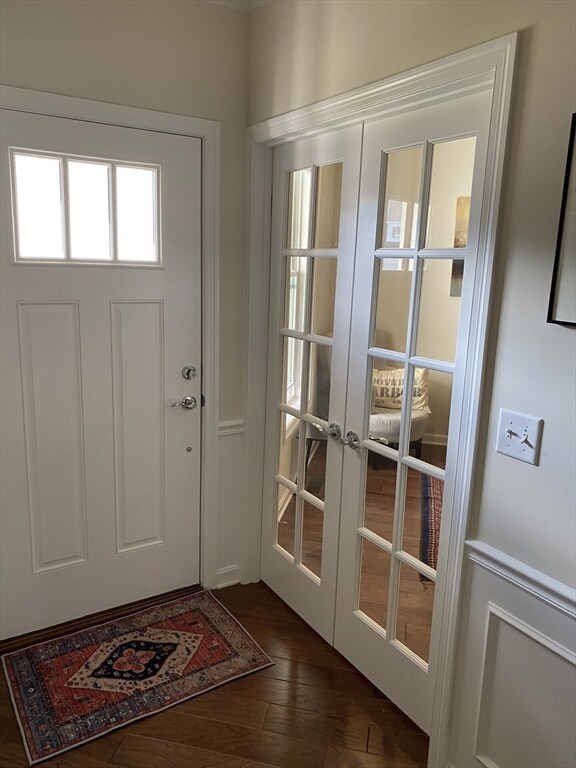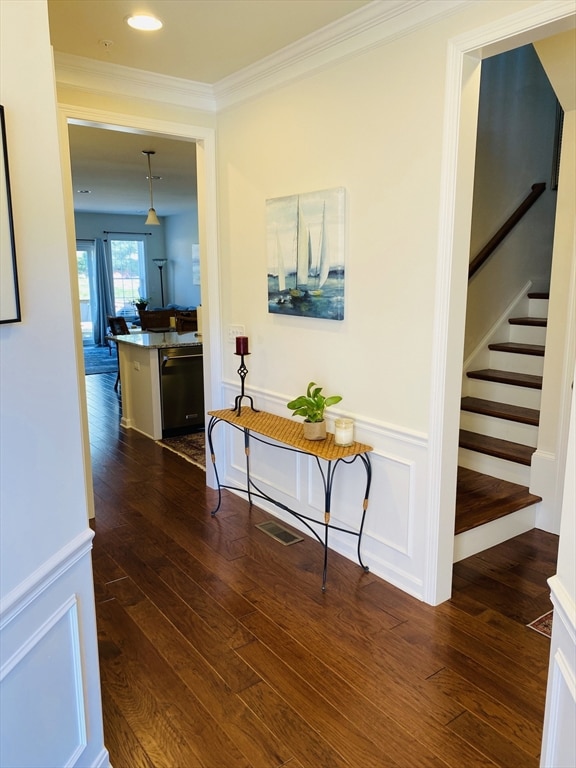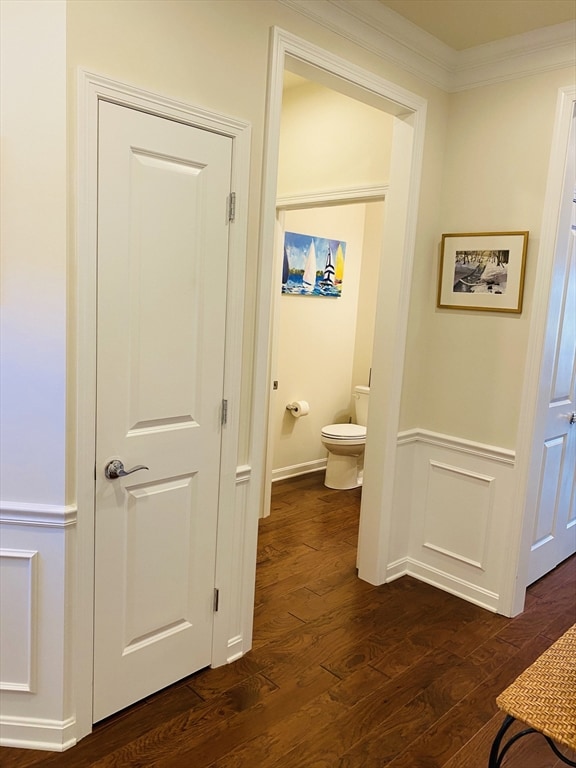Estimated payment $4,771/month
Highlights
- Active Adult
- Open Floorplan
- Wood Flooring
- 53.42 Acre Lot
- Custom Closet System
- Main Floor Primary Bedroom
About This Home
Work related transfer requires sellers to leave this carefully upgraded townhome they love. This home is loaded with extras including a cozy gas fireplace, granite countertops and hardwood floors throughout the first level. The Tuscan floor plan features 2+ bedrooms, a second floor lofted family room, and den/office space. The spacious first floor primary suite offers large walk-in shower, double sink vanity, and roomy walk-in closet. Laundry room is set just off the primary. Half bath located off front hallway. Second floor opens to a bright and sunny family room with custom built-ins, guest bedroom, full bath, extra large storage room and spacious walk-in closet. There is ample storage including a large unfinished basement. Relax and bask in the sun on the front porch with your morning coffee or on the back deck with afternoon sunshine. Enjoy nearby golf with 18 hole and par 3 courses, a great restaurant, and local hiking trails. Upton Ridge is an Active 55+ living community.
Townhouse Details
Home Type
- Townhome
Est. Annual Taxes
- $7,918
Year Built
- Built in 2021
HOA Fees
- $427 Monthly HOA Fees
Parking
- 2 Car Attached Garage
- Garage Door Opener
- Off-Street Parking
Home Design
- Entry on the 1st floor
- Frame Construction
- Shingle Roof
Interior Spaces
- 1,875 Sq Ft Home
- 2-Story Property
- Open Floorplan
- Ceiling Fan
- Recessed Lighting
- Decorative Lighting
- Light Fixtures
- Picture Window
- French Doors
- Sliding Doors
- Living Room with Fireplace
- Dining Area
- Basement
- Exterior Basement Entry
Kitchen
- Oven
- Range with Range Hood
- Microwave
- Dishwasher
- Stainless Steel Appliances
- Kitchen Island
- Solid Surface Countertops
Flooring
- Wood
- Wall to Wall Carpet
- Ceramic Tile
Bedrooms and Bathrooms
- 2 Bedrooms
- Primary Bedroom on Main
- Custom Closet System
- Walk-In Closet
- Dual Vanity Sinks in Primary Bathroom
- Shower Only
- Separate Shower
Laundry
- Dryer
- Washer
Schools
- Memorial/Clough Elementary School
- Moscow Hill Middle School
- Nipmuc Reg. High School
Utilities
- Forced Air Heating and Cooling System
- Heating System Uses Natural Gas
- High Speed Internet
- Cable TV Available
Additional Features
- ENERGY STAR Qualified Equipment for Heating
- Balcony
Listing and Financial Details
- Assessor Parcel Number M:023 L:036.U17,5074576
Community Details
Overview
- Active Adult
- Association fees include insurance, maintenance structure, road maintenance, ground maintenance, snow removal, trash, reserve funds
- 3 Units
- Upton Ridge Community
Amenities
- Community Garden
Pet Policy
- Pets Allowed
Map
Home Values in the Area
Average Home Value in this Area
Property History
| Date | Event | Price | List to Sale | Price per Sq Ft | Prior Sale |
|---|---|---|---|---|---|
| 09/18/2025 09/18/25 | Pending | -- | -- | -- | |
| 09/08/2025 09/08/25 | For Sale | $699,000 | +14.8% | $373 / Sq Ft | |
| 05/23/2022 05/23/22 | Sold | $609,000 | -0.1% | $274 / Sq Ft | View Prior Sale |
| 04/02/2022 04/02/22 | Pending | -- | -- | -- | |
| 03/17/2022 03/17/22 | For Sale | $609,900 | +4.3% | $274 / Sq Ft | |
| 09/02/2021 09/02/21 | Sold | $585,000 | 0.0% | $276 / Sq Ft | View Prior Sale |
| 07/26/2021 07/26/21 | Pending | -- | -- | -- | |
| 06/03/2021 06/03/21 | Price Changed | $584,999 | -2.5% | $276 / Sq Ft | |
| 04/21/2021 04/21/21 | For Sale | $599,999 | -- | $283 / Sq Ft |
Source: MLS Property Information Network (MLS PIN)
MLS Number: 73427373
- 42 Shining Rock Dr
- 217 Brookway Dr
- 79-81 Upton St
- 3 Driscoll Ln
- 36 Knowlton Cir Unit 36
- 3 Knowlton Cir Unit 3
- 135 Main St
- 61 Tulip Cir
- 89 Buttercup Ln Unit 255
- 1825 Quaker St
- 1880 Providence Rd
- 58 Buttercup Ln
- 151 Fowler Rd
- 0 Puddon St
- 145 W River St
- 39 Mechanic St
- 27 Fowler St
- 4 Jonathans Way
- 1 Jonathans Way
- 2767 Providence Rd
