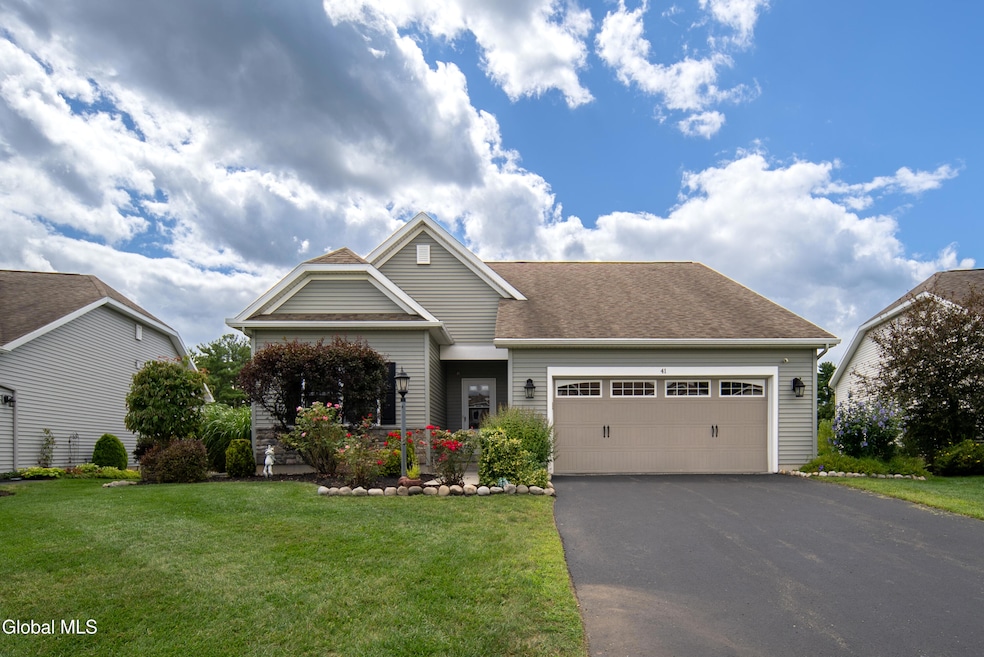
41 Somerset Dr Mechanicville, NY 12118
Estimated payment $4,164/month
Highlights
- Private Lot
- Ranch Style House
- Full Attic
- Shatekon Elementary School Rated A-
- Wood Flooring
- 1 Fireplace
About This Home
Welcome to 41 Somerset Drive, a beautifully maintained home located in the desirable neighborhood of Mechanicville. This spacious and inviting property offers the perfect blend of comfort, style, and convenience — ideal for today's modern living.
Step inside to discover a tastefully updated kitchen featuring sleek granite countertops, newer stainless steel appliances, and upgraded maple cabinets — making it a true centerpiece of the home. Whether you're preparing meals for the family or entertaining guests, this kitchen delivers both function and flair. Spacious and bright family room with natural gas fireplace and large windows. The home's layout provides a warm and welcoming atmosphere, with generous living and dining areas filled with natural light. The bedrooms are nicely sized with plenty of closet space, and the bathrooms have been well maintained.
One of the highlights of this property is the backyard — a private and beautifully landscaped space perfect for relaxing, entertaining, or letting pets and kids play. Enjoy summer evenings on the patio or create your own backyard oasis.
Additional features include central air conditioning, a full basement for storage or future finishing, an attached garage, and a quiet street in a well-established neighborhood. Located just minutes from shopping, dining, parks, and major highways, this home combines suburban tranquility with convenient access to everything the Capital Region has to offer. Don't miss the opportunity to make this move-in ready home your own — schedule your private showing today!
Open House Schedule
-
Sunday, September 07, 20251:00 to 3:00 pm9/7/2025 1:00:00 PM +00:009/7/2025 3:00:00 PM +00:00Add to Calendar
Home Details
Home Type
- Single Family
Est. Annual Taxes
- $8,389
Year Built
- Built in 2018
Lot Details
- 10,454 Sq Ft Lot
- Landscaped
- Private Lot
- Level Lot
- Garden
HOA Fees
- $226 Monthly HOA Fees
Parking
- 2 Car Attached Garage
- Garage Door Opener
- Driveway
Home Design
- Ranch Style House
- Stone Siding
- Vinyl Siding
- Asphalt
Interior Spaces
- 1,899 Sq Ft Home
- 1 Fireplace
- Entrance Foyer
- Family Room
- Dining Room
- Wood Flooring
- Basement Fills Entire Space Under The House
- Full Attic
Kitchen
- Eat-In Kitchen
- Range with Range Hood
- Microwave
- Dishwasher
- Stone Countertops
Bedrooms and Bathrooms
- 3 Bedrooms
- Walk-In Closet
- Bathroom on Main Level
- 2 Full Bathrooms
Laundry
- Laundry Room
- Laundry on main level
- Washer and Dryer
Outdoor Features
- Patio
Utilities
- Forced Air Heating and Cooling System
- Heating System Uses Natural Gas
- 200+ Amp Service
- High Speed Internet
Community Details
- Association fees include ground maintenance, snow removal
Listing and Financial Details
- Legal Lot and Block 38.000 / 1
- Assessor Parcel Number 413800 273.16-1-38
Map
Home Values in the Area
Average Home Value in this Area
Tax History
| Year | Tax Paid | Tax Assessment Tax Assessment Total Assessment is a certain percentage of the fair market value that is determined by local assessors to be the total taxable value of land and additions on the property. | Land | Improvement |
|---|---|---|---|---|
| 2024 | $8,389 | $211,200 | $24,000 | $187,200 |
| 2023 | $88 | $211,200 | $24,000 | $187,200 |
| 2022 | $8,198 | $211,200 | $24,000 | $187,200 |
| 2021 | $2,238 | $211,200 | $24,000 | $187,200 |
| 2020 | $6,046 | $211,200 | $24,000 | $187,200 |
| 2019 | $5,995 | $211,200 | $24,000 | $187,200 |
| 2018 | $5,981 | $211,200 | $24,000 | $187,200 |
| 2016 | $0 | $12,000 | $12,000 | $0 |
Property History
| Date | Event | Price | Change | Sq Ft Price |
|---|---|---|---|---|
| 09/02/2025 09/02/25 | For Sale | $599,000 | +63.6% | $315 / Sq Ft |
| 02/23/2018 02/23/18 | Sold | $366,060 | +5.0% | $195 / Sq Ft |
| 07/24/2017 07/24/17 | Pending | -- | -- | -- |
| 07/21/2017 07/21/17 | For Sale | $348,500 | -- | $186 / Sq Ft |
Similar Homes in Mechanicville, NY
Source: Global MLS
MLS Number: 202524983
APN: 413800-273-016-0001-038-000-0000
- 43 Somerset Dr
- 67 Somerset Dr
- 3 Blue Ridge Dr
- 29 Magnolia Dr
- 1 Blue Ridge Dr
- 12 Clover Leaf Dr
- Hampton Plan at Juniper Ridge
- Weston II Plan at Juniper Ridge
- Ashford Plan at Juniper Ridge
- Westerly Plan at Juniper Ridge
- Concord Plan at Juniper Ridge
- Stockdale Plan at Juniper Ridge
- Stanton Plan at Juniper Ridge
- Chesapeake Plan at Juniper Ridge
- Pickwick Plan at Juniper Ridge
- L42 Magnolia Dr
- 7 Magnolia Dr
- 24 Silver Oak Dr
- 4 Faulkner Dr
- 14 Sally St
- 25 Fellows Rd
- 3 Bedford Cir
- 3 Heirloom Ln
- 1700 Lookout Ln
- 1471 Route 9
- 5201-5210 Plank Rd
- 1 Kensington Ct
- 1 Strawberry Place
- 160 Plant Rd
- 8 Timberwick Dr
- 1400 Crescent Vischer Ferry Rd
- 52 Sage Rd Unit B
- 3 Nautical Way
- 2-9 Park 200
- 1 Lakeview Dr
- 42 Saratoga Ave Unit 1E
- 42 Saratoga Ave Unit 1W
- 19-21-21 Penrose Ave Unit 1
- 119 Dunsbach Rd Unit B
- 248 Pittsburgh Ave Unit 2






