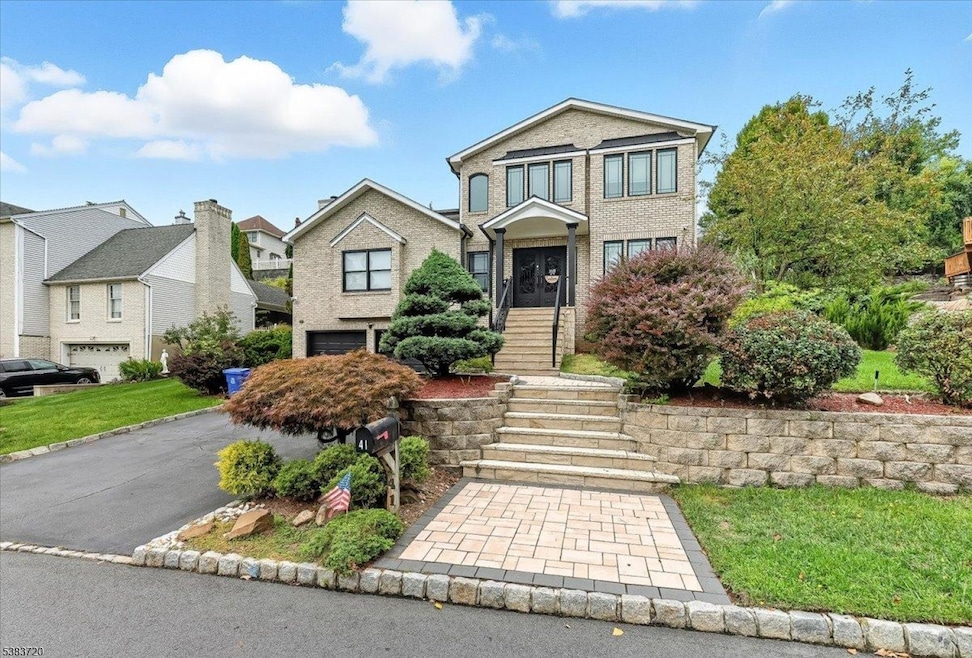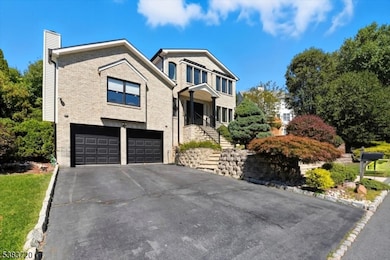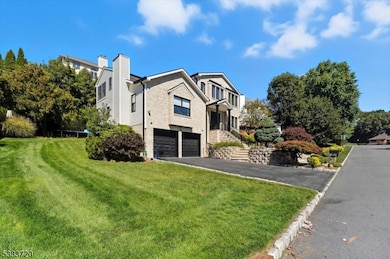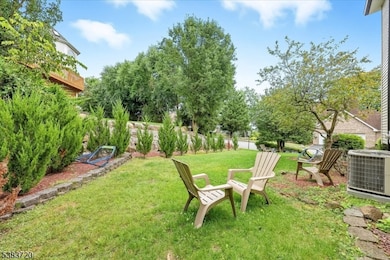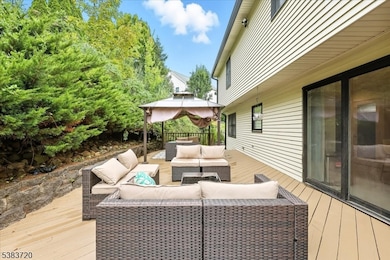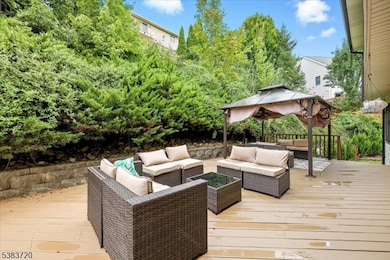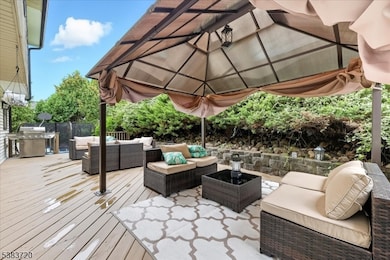41 Stirling Terrace Totowa, NJ 07512
Estimated payment $7,070/month
Highlights
- Second Kitchen
- Colonial Architecture
- Wood Flooring
- Passaic Valley High School Rated A-
- Deck
- Jetted Tub in Primary Bathroom
About This Home
Experience Luxury Living in Totowa's Prestigious Arlington Estate. Welcome to this meticulously maintained 5-bedroom, 3.5-bath custom home, ideally located in Totowa's sought-after Arlington Estate. Boasting over 2,463 sq. ft. of elegant living space plus 500+ sq. ft. in the fully finished basement, this residence offers a perfect blend of timeless design and modern functionality. The main level features gleaming hardwood floors, sunlit open spaces, and a gourmet kitchen complete with premium cabinetry, sleek countertops, and ample room for entertaining. The kitchen flows seamlessly into a spacious family room with a cozy fireplace ideal for gatherings or quiet evenings. A formal living and dining room, half bath, laundry room, and pantry complete the first floor, with sliding doors leading to a private deck perfect for outdoor enjoyment. Upstairs, four generously sized bedrooms and two full baths include a luxurious primary suite with a spa-like bath and walk-in closet. The finished basement adds over 500 sq. ft. of flexible living space, featuring a fifth bedroom, full bath, second kitchen, and open living/dining area perfect for guests, recreation, or a home office setup. Set on nearly 9,000 sq. ft., the backyard offers privacy and space to relax or garden. A two-car garage and close proximity to top-rated schools, major highways, shopping, and dining make this an exceptional home in a prestigious community. House is also for Lease if interested.
Listing Agent
KHALID ASHI
EXP REALTY, LLC Brokerage Phone: 832-299-0382 Listed on: 10/22/2025
Home Details
Home Type
- Single Family
Est. Annual Taxes
- $15,322
Year Built
- Built in 1991 | Remodeled
Lot Details
- 9,000 Sq Ft Lot
- Cul-De-Sac
Parking
- 2 Car Attached Garage
Home Design
- Colonial Architecture
- Stone Siding
- Vinyl Siding
- Tile
Interior Spaces
- Wood Burning Fireplace
- Entrance Foyer
- Family Room with Fireplace
- Family Room with entrance to outdoor space
- Living Room
- Breakfast Room
- Formal Dining Room
- Wood Flooring
- Finished Basement
- Garage Access
Kitchen
- Second Kitchen
- Eat-In Kitchen
- Breakfast Bar
- Butlers Pantry
- Built-In Electric Oven
- Recirculated Exhaust Fan
- Microwave
- Dishwasher
- Instant Hot Water
Bedrooms and Bathrooms
- 4 Bedrooms
- Primary bedroom located on second floor
- En-Suite Primary Bedroom
- Walk-In Closet
- Powder Room
- Bidet
- Jetted Tub in Primary Bathroom
- Separate Shower
Laundry
- Laundry Room
- Dryer
- Washer
Home Security
- Carbon Monoxide Detectors
- Fire and Smoke Detector
Outdoor Features
- Deck
- Gazebo
Utilities
- Forced Air Zoned Cooling and Heating System
- Multiple Heating Units
- Standard Electricity
Listing and Financial Details
- Assessor Parcel Number 2512-00009-0003-00016-0000-
Map
Home Values in the Area
Average Home Value in this Area
Tax History
| Year | Tax Paid | Tax Assessment Tax Assessment Total Assessment is a certain percentage of the fair market value that is determined by local assessors to be the total taxable value of land and additions on the property. | Land | Improvement |
|---|---|---|---|---|
| 2025 | $15,323 | $565,200 | $220,700 | $344,500 |
| 2024 | $14,656 | $565,200 | $220,700 | $344,500 |
| 2022 | $13,063 | $535,800 | $220,700 | $315,100 |
| 2021 | $12,747 | $535,800 | $220,700 | $315,100 |
| 2020 | $12,977 | $535,800 | $220,700 | $315,100 |
| 2019 | $12,262 | $513,500 | $220,700 | $292,800 |
| 2018 | $12,237 | $513,500 | $220,700 | $292,800 |
| 2017 | $12,113 | $513,500 | $220,700 | $292,800 |
| 2016 | $12,062 | $513,500 | $220,700 | $292,800 |
| 2015 | $11,728 | $513,500 | $220,700 | $292,800 |
| 2014 | $10,896 | $513,500 | $220,700 | $292,800 |
Property History
| Date | Event | Price | List to Sale | Price per Sq Ft | Prior Sale |
|---|---|---|---|---|---|
| 10/25/2025 10/25/25 | For Sale | $1,099,000 | +61.6% | -- | |
| 07/08/2021 07/08/21 | Sold | $680,000 | -6.2% | $332 / Sq Ft | View Prior Sale |
| 04/28/2021 04/28/21 | Pending | -- | -- | -- | |
| 03/18/2021 03/18/21 | For Sale | $725,000 | -- | $354 / Sq Ft |
Purchase History
| Date | Type | Sale Price | Title Company |
|---|---|---|---|
| Quit Claim Deed | -- | None Listed On Document | |
| Quit Claim Deed | -- | None Listed On Document | |
| Deed | $680,000 | Cornerstone Title Agency Llc | |
| Deed | $680,000 | New Title Company Name | |
| Deed | $280,000 | -- |
Mortgage History
| Date | Status | Loan Amount | Loan Type |
|---|---|---|---|
| Previous Owner | $642,200 | New Conventional | |
| Previous Owner | $130,000 | No Value Available |
Source: Garden State MLS
MLS Number: 3993982
APN: 12-00009-03-00016
- 89-91 Chatham Ave
- 91 Chatham Ave
- 256-258 Elberon Ave
- 256 Elberon Ave Unit 258
- 239 Lexington Ave Unit 241
- 231-233 Lenox Ave
- 231 Lenox Ave Unit 233
- 107 Hamilton Trail
- 207 Burlington Ave
- 203-207 Burlington Ave
- 125 Hamilton Trail
- 295-297 Linwood Ave
- 153 155arlington Ave
- 153 Arlington Ave Unit 155
- 704 Skyline Dr
- 410 Heights Dr
- 410 Heights Dr Unit 8
- 237 Sherwood Ave Unit 239
- 512 Preakness Ave
- 119 Burlington Ave Unit 121
- 717 Preakness Ave
- 717 Preakness Ave
- 100 Shepherds Ln
- 214 Chamberlain Ave Unit 2
- 440 Edmund Ave Unit 442
- 83 Shepherds Ln
- 83 Shepherds Ln Unit 2
- 292–294 Union
- 190-192 Union Ave Unit 2L
- 190 Union Ave
- 32 Lenox Ave
- 268 Paterson Ave Unit 1
- 242 Union Ave Unit 244
- 242 Union Ave Unit FIRST FLOOR FRONT
- 122 Ryerson Ave Unit 1
- 122-124 Ryerson Ave
- 162-166-166 Manchester Ave
- 64 Hudson Ave
- 64 Hudson Ave
- 64 Hudson Ave
